Upgrading your existing facilities/building rather than relocating or completely rebuilding should be the first consideration in any project. The environmental benefits alone can be significant, as can the cost if it is done in a considered manner. Here, we discuss top issues we believe are important in considering any alterations and additions project.
- What is the big picture?
Ask yourself ‘why are we doing this?’, then list off the functional shortcomings that your current facilities have. Just make a list of the functional issues you currently experience and resist the urge to solve the problems with thoughts like ‘if I just could just have a door here and make this room wider there”. This may solve an immediate problem but can often be a short-sighted approach as the obvious solution may limit the potential to solve other issues or even worse, it may create other problems.
Once you have a list of your current issues or building shortcomings, then make a new list of your needs. Ask yourself what do you want from your building/spaces now and what do you predict you might want from it in the future? What is the big picture? What is your vision? By asking these questions and preparing a list of current issues and a list of needs you have the basic components of your Project Brief.
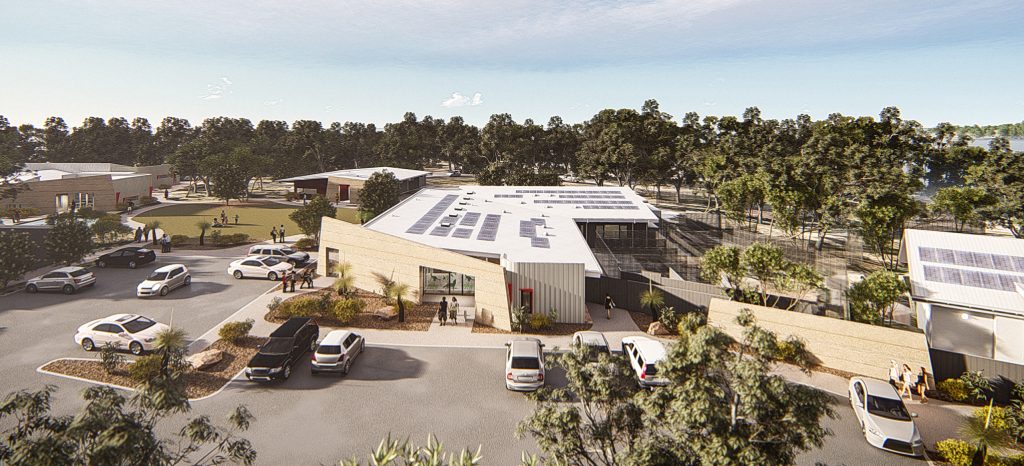
2. What are you dealing with?
Carrying out an audit of your existing facilities is important in any alterations and additions projects. Having a thorough understanding of the age and condition of your facilities and the power, water, fire, communications and mechanical services will allow you to plan (and budget) for any potential upgrades or replacements to meet your new requirements and also current standards and regulations. Your new alterations or additions work may require major building upgrades such as asbestos/cladding replacement, switchboards, and air conditioning plant or major site infrastructures such as fire services or a power upgrade.
Condition audits should be carried out by suitably qualified contractors, structural and services engineers, and their reported recommendations should be considered within your Project Brief.
There are many other issues that may affect any development including Local Town Planning Schemes and any Amendments, Bushfire Attack Levels (BAL) in bushfire-prone areas, potential heritage issues, and other environmental impacts, etc. Ensure you know what you’re dealing with and consider the scope, cost and time impacts these may have on your Project Brief.
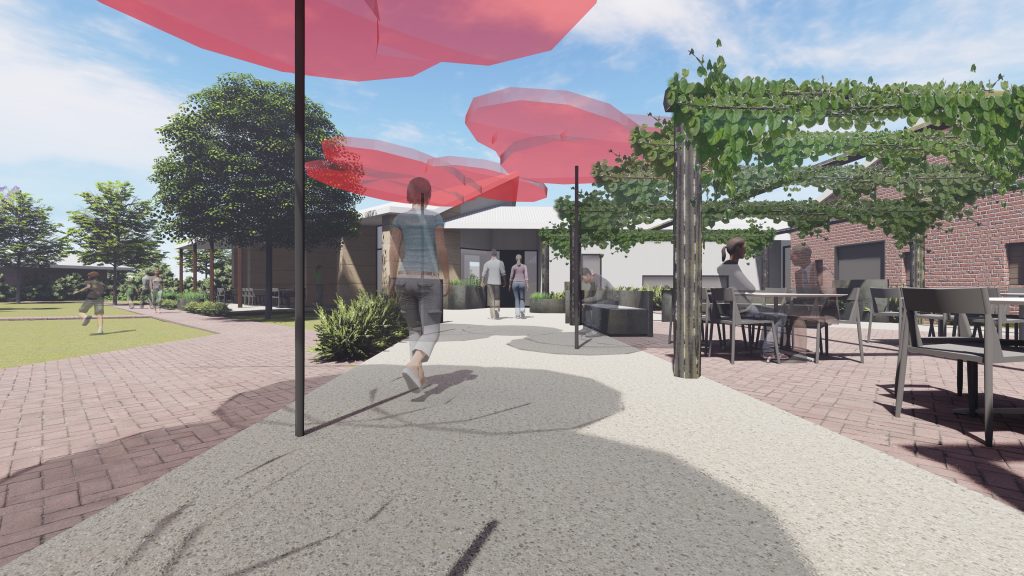
3. Feasibility
Now you know what your functional issues are, what your current and future needs are and the status of your existing facilities and services, you’re in a position to start designing. Develop a number of design options that address your issues and needs from your Project Brief and test these against the existing building and services. See our article on Feasibilities for more information about the importance of this phase.
Engage a Quantity Surveyor to provide cost estimates against each of the options allows you to see and compare the cost-benefit of each scenario. The QS will include suitable contingency amounts for certain elements as alterations and additions can be a higher risk to cost overruns than new builds due to potentially uncovering unknown issues during construction.
Also, the QS will assess any end of life costs and costs for replacement and maintenance over the life of the existing facility and any proposed new works. This is extremely valuable in assessing the most suitable option as an initially higher cost option may be lower cost over the projected 20 years life of the facility.
Life Cycle Cost – our feasibility for the theatre precinct upgrade for Curtin University revealed a design option initially considered unfavorable, as a cost-effective option over the life cycle of the Project.
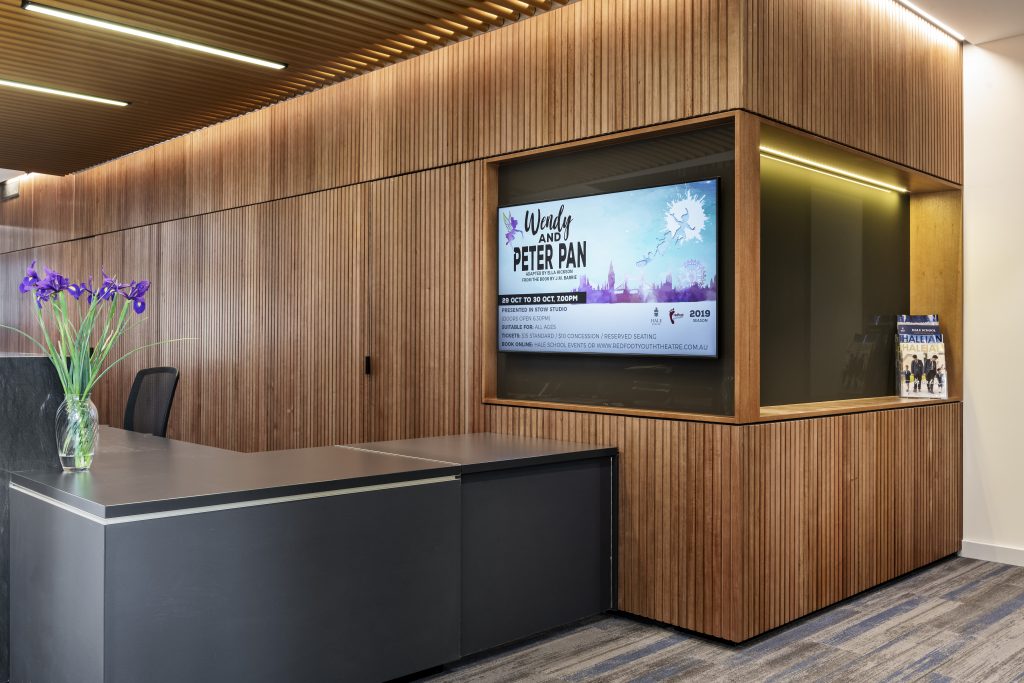
4. Reuse and Repurpose
Consider the use and opportunities presented in other spaces and facilities to achieve the Project Brief in the design options. Your building condition audit should consider the usage and functionality of other spaces within your facility and the impact they may have on the Project Brief. Underutilised or inefficiently used spaces are often found and when considered within the Project Brief, they can be very effective in assisting to address the issues and needs.
Repurposing underutilized spaces unlocks the value you have already within your facilities and can result in the need to do less work in any alterations and additions and save on costs.
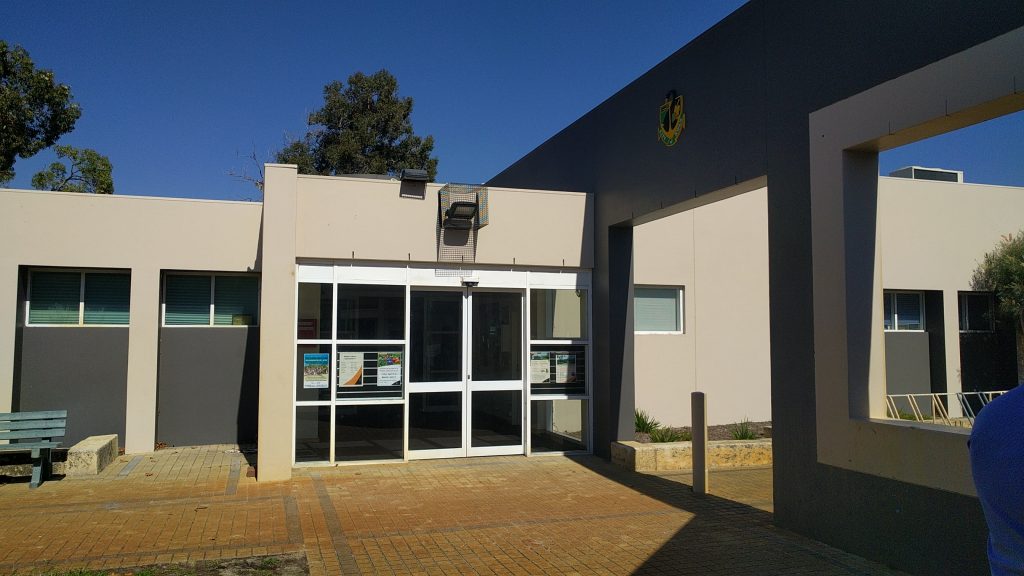
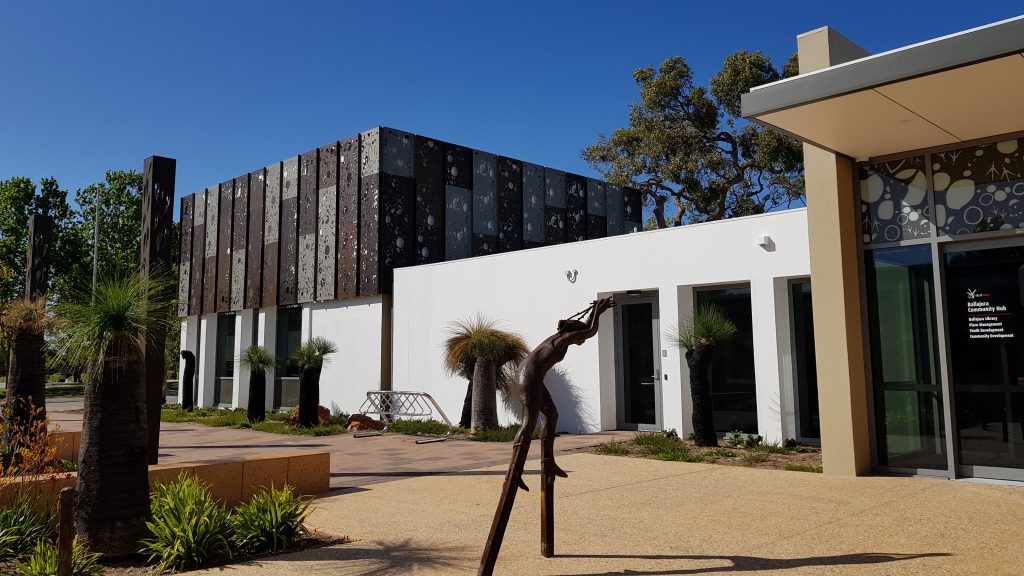
5. Project leadership for successful delivery
Alterations and Additions require strong leadership to manage the processes required to create a Project Brief, engage consultants and explore design options to be suitably costed by a Quantity Surveyor to determine the most suitable outcomes to address your issues and meet your needs. As Architects, we are most suitably experienced in leading this process as we have the detailed knowledge of these complex processes and how they impact on your Project. We use these collectively and holistically to inform and drive the design options to present you with functional, cost-effective project solutions that meet your current and future needs.
As an example of the application of these ideas and principles, we are currently developing concepts for an existing college client to repurpose their existing gymnasium into a teaching facility and constructing a new gymnasium in a more suitable location to allow improved accessibility.