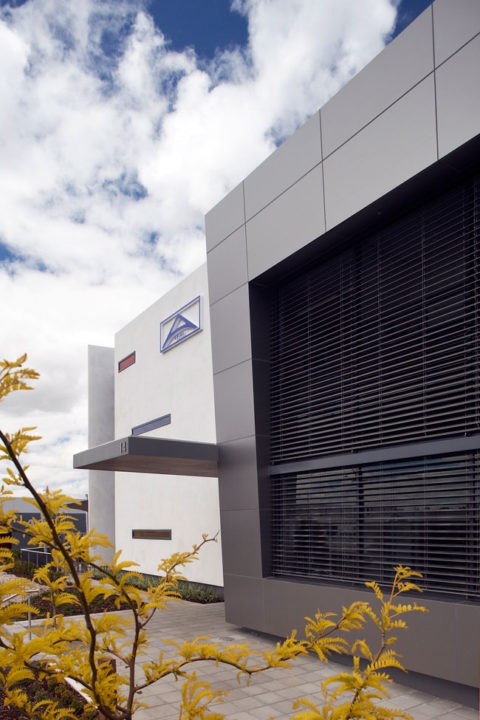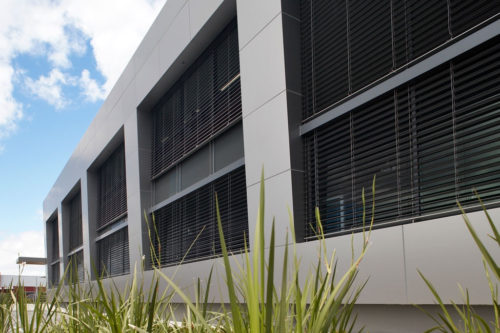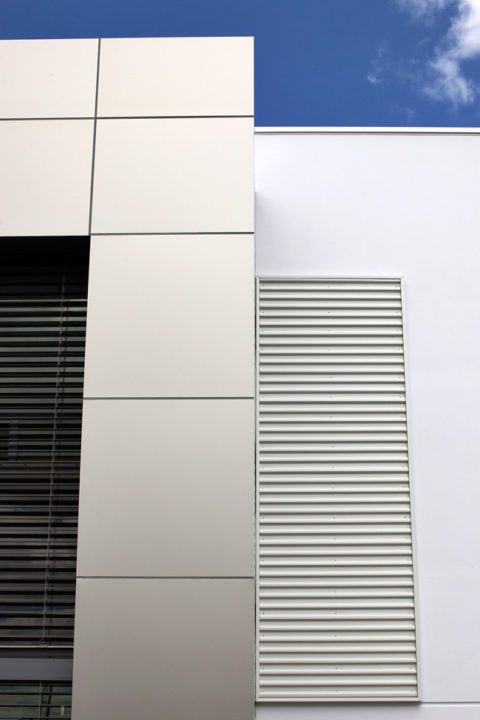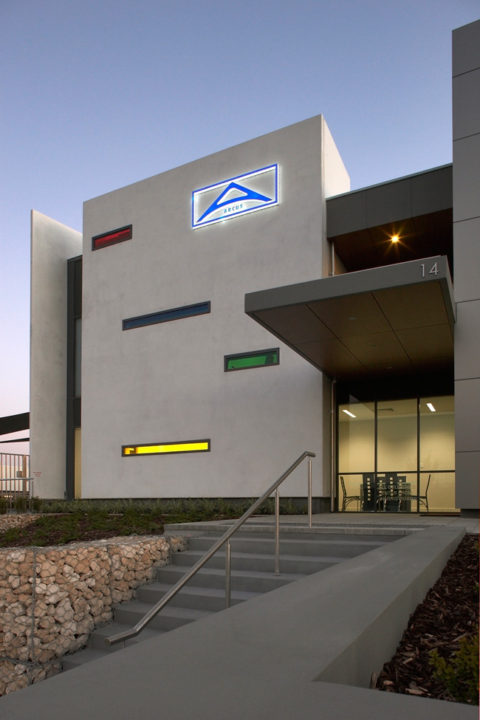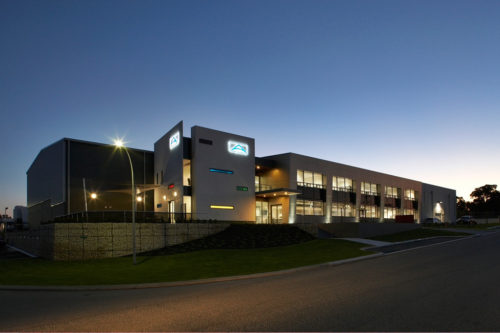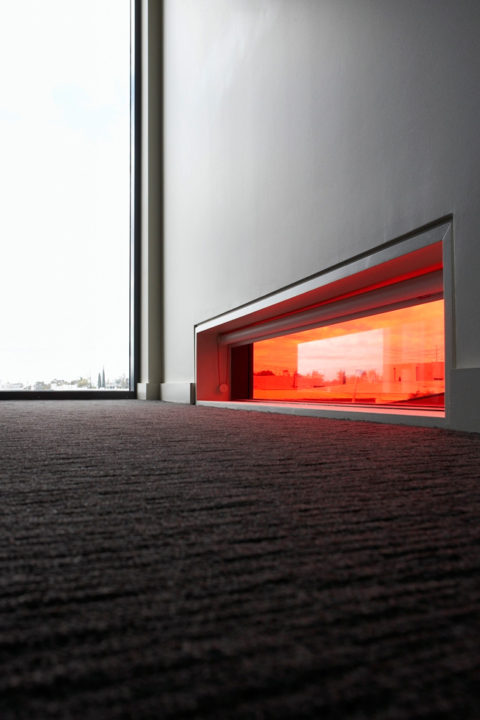Client : Arcus
This project required a very rigorous study of the clients manufacturing process and business to fit their relocated headquarters from a site which was three times the size. Their display, sale, design and manufacture process informed the site planning, materiality and distinctly separate forms of each function: workshop, showroom and office.
After 60 years of operation in Subiaco, Arcus Australia charged us to design their new commercial headquarters in Malaga.
Tasked with creating a durable, low maintenance and energy efficient building, we envisaged a contemporary space to reflect the success of this well-known Australian business.
A sculptural white concrete tower housing both common room and board room, is the hub which brings staff and clients together. The concrete hub is in contrast to the charcoal metal boxed façade of the showroom floor which sits under the design and administration offices. The entry between these two elements is clear and connects to the public by extending to the street.
Carefully considered architectural massing concealed 2,500sqm of manufacturing and storage space behind the 400sqm administrative and 350sqm showroom realms.
Customers are immediately struck by the street frontage of the building that makes the most of the natural light through a northern orientation.
Overcoming a number of complex challenges including the strict building code and need for extensive parking, our design provides an impressive customer interface that subtly reflects Arcus Australia’s core business.
Other low-cost sustainable design principles included zoned ventilation, external shading devices, native species landscaping, large framed, low-e glazed windows that reduce the amount of heat conducted and external adjustable shade louvers to further control light and heat.
