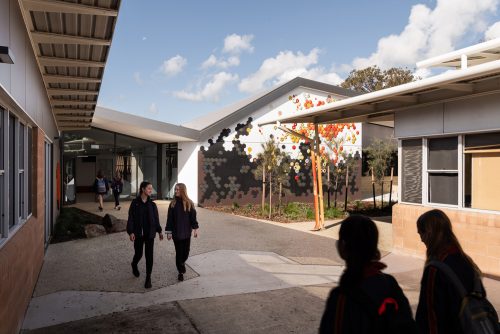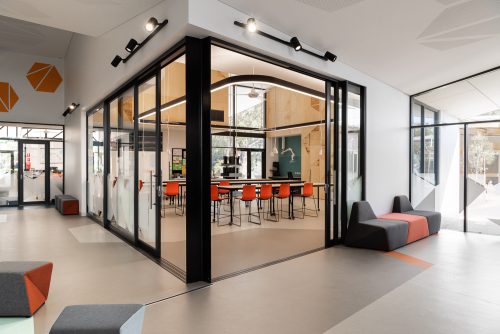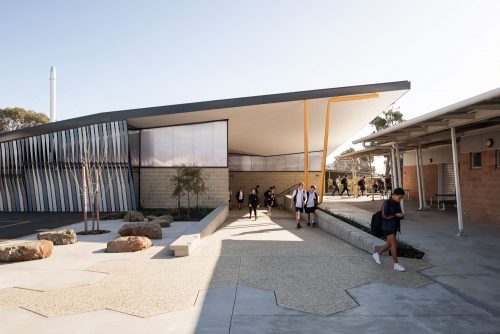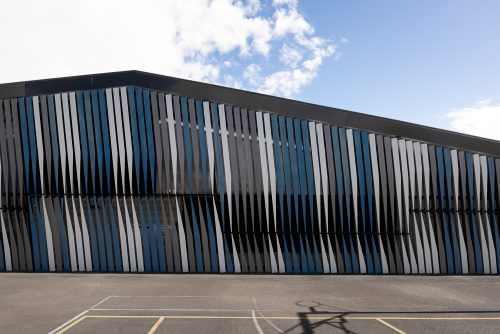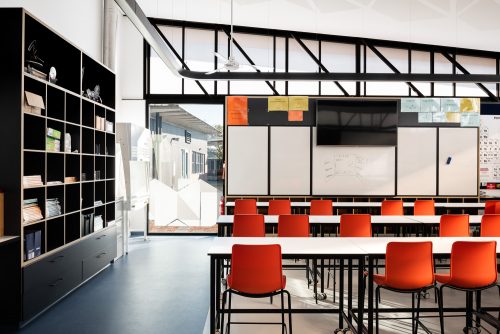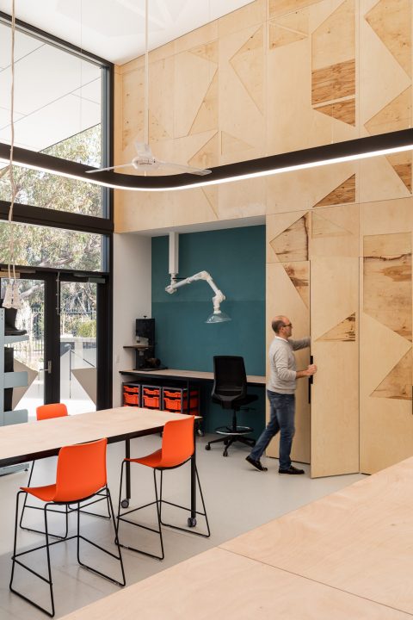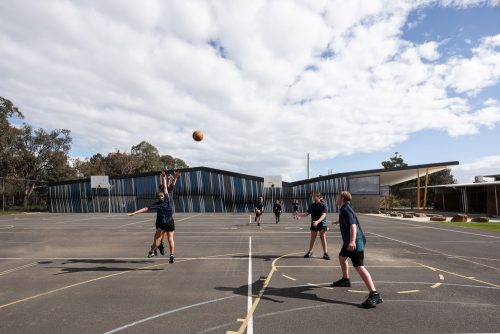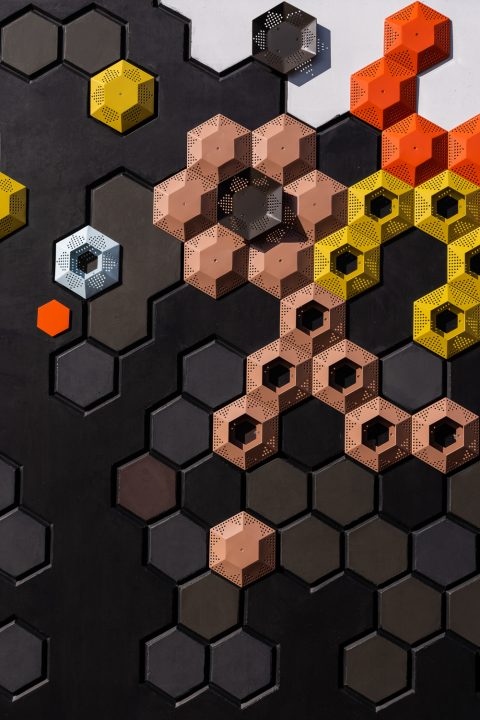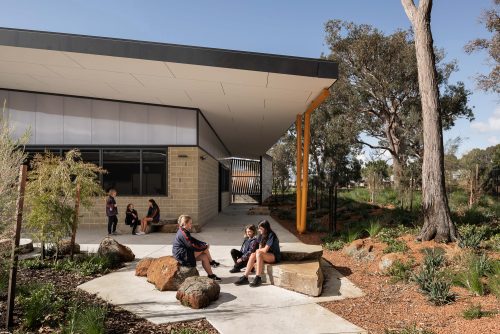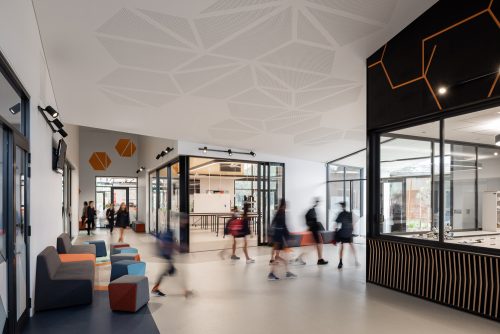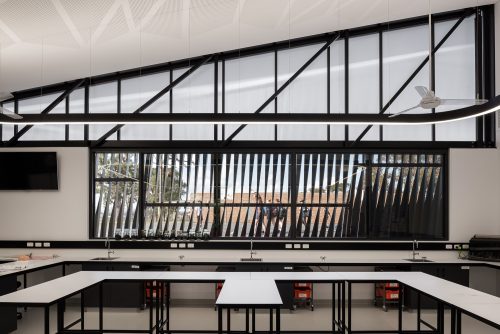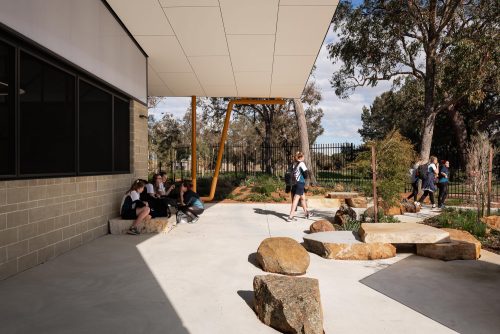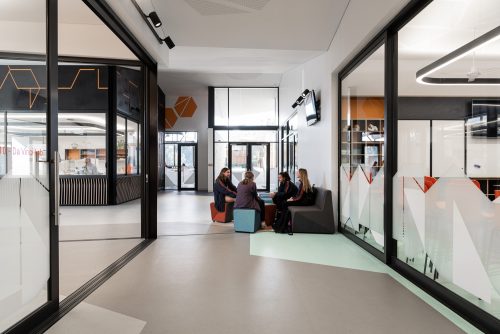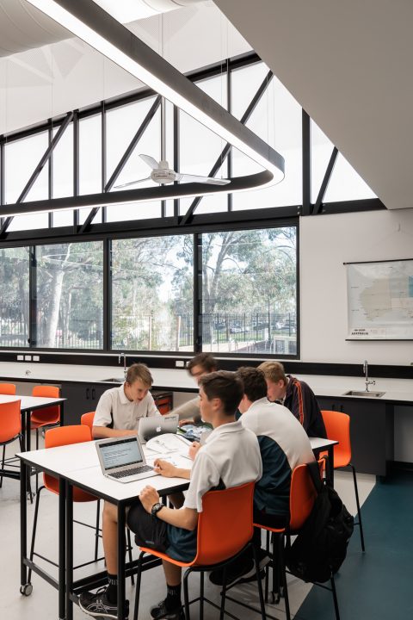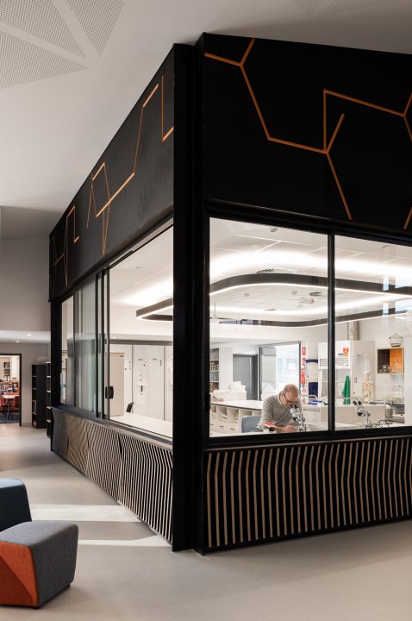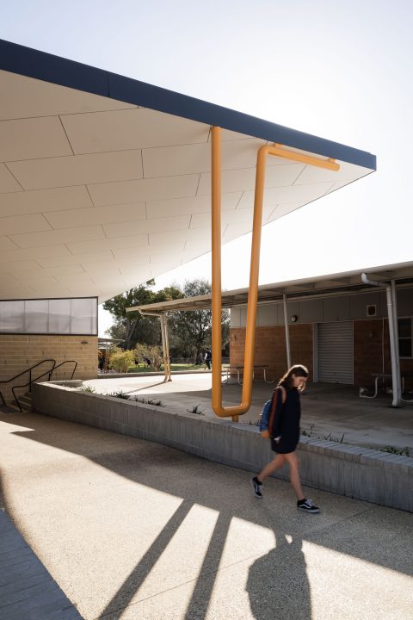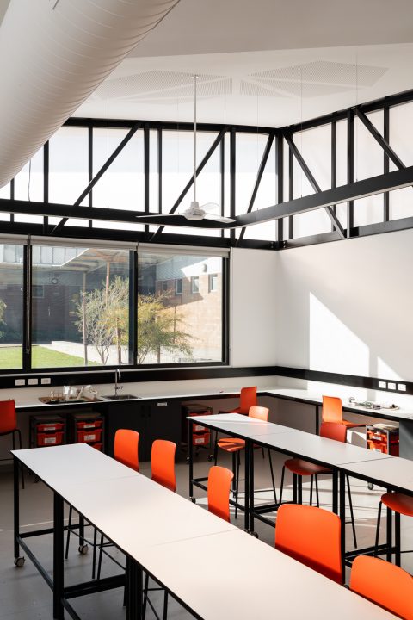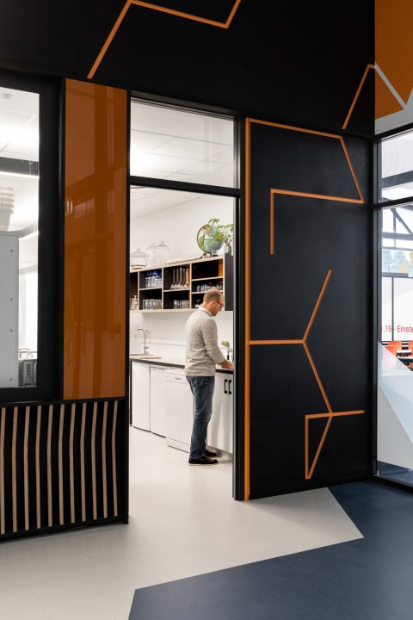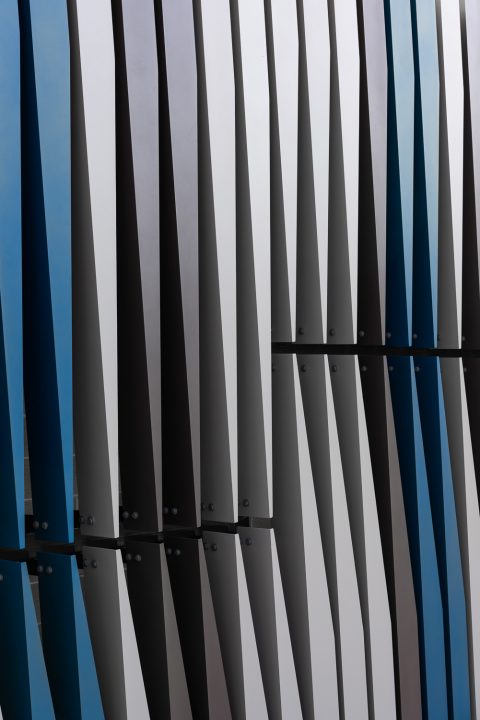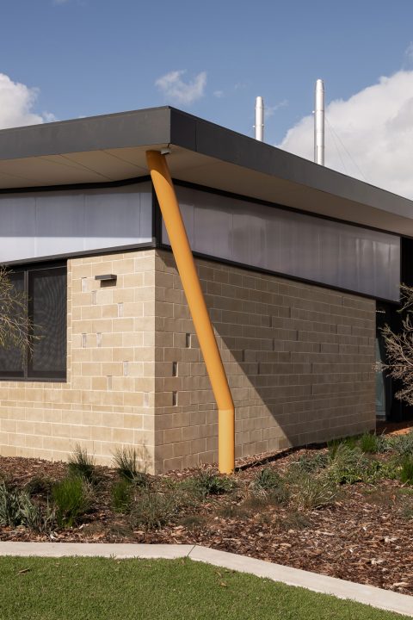Client : Department of Education and Department of Finance
Winner – Colorbond Award for Steel Architecture, Australian Institue of Architects [WA] Awards 2021
Commendation – Education Architecture, Australian Institue of Architects [WA] Awards 2021
Winner – Learning Environments WA Chapter, Overall Winner for Excellence in Educational Facilities 2020
Winner – Learning Environments WA Chapter, New Construction / New Individual Facility under $8m 2020
Process
SITE commenced the project with a workshop involving the key staff from the School and the Department of Education. The workshop facilitated by SITE, challenged the traditional Science room model, and identified other opportunities and constraints within the school which informed a revised return brief and masterplan with the following objectives:
- Retain the existing basketball courts
- Refurbish and add to the existing dysfunctional staff work area
- Create a physical weather protection link between the existing teaching buildings
- Create 2 flexible “STEM” enabling labs.
- Create a number of different outdoor learning areas within the landscape
Key staff was closely engaged throughout the design process which included site visits to a number of innovative science facilities around Perth. Our collaborative process, regular reporting and design solutions provides a facility offering a flexible learning environment for STEM-based activities in the heart of the campus.
Design Response
Based on the outcomes identified by the workshops and collaboration with the faculty staff, the design for the new Science building focused on creating a vibrant and modern science and engineering facility. The building is planned as a series of labs bookending a multi-purpose science foyer around which are two multi-purpose lab spaces allowing for flexible use of space throughout the facility.
Two dedicated Chemistry Labs were located to the North, serviced closely by the Prep area. Two general Labs are located to the south where they connect externally to a large veranda and wetland teaching space. The two central flexible labs have the ability to open up to the foyer to create a larger learning /exhibition/event space to fully enable a STEM curriculum.
The surrounding landscaping has been integrated and designed as an extension of the internal learning environments where, through a range of annual flora, rainfall, and climate conditions, create natural lessons in bio-diversity.
The robust material palette references the materiality and language of the existing buildings through face patterned blockwork with polycarbonate sheeting at a high level. This allows ample natural light as well as exposing the structure to engage student’s curiosity in engineering principles.
Key Issues
Eaton Community College is located within a wetlands area and our response was to design a simple roof with minimal gutters to run off into drainage swales contributing to the micro-wetland landscapes to each end of the building.
We incorporated the Public artwork into the Western entry wall adjacent the foyer as a symbol e to science, biology and making. The use of hexagon shapes and forms in the artwork with the similar geometries in the architecture and landscape. SITE worked collaboratively with the artist to develop their design and successfully execute its integration and buildability.
Sustainability
The following sustainability initiatives have been provided in the project:
- A large amount of natural light provided by high-level polycarbonate cladding
- Reuse of stormwater into the surrounding landscape areas,
- Reuse of unused building stock to reduce new buildings.
- Use of building shading through roof design,
- High-performance glazing
Photography by Dion Robeson
