
Artwork: SITE Architecture Studio
We are pleased to share the completion of the Design Development phase of a Multipurpose Auditorium for Perth Modern School. The auditorium is designed as a contemporary multipurpose 700 seat auditorium, catering for music, drama, dance, assembly, lecture and exam functions. Despite tight spatial constraints of the site, it has been carefully designed to accommodate the 700 seats without compromising visual sightlines to the stage or acoustic performance.
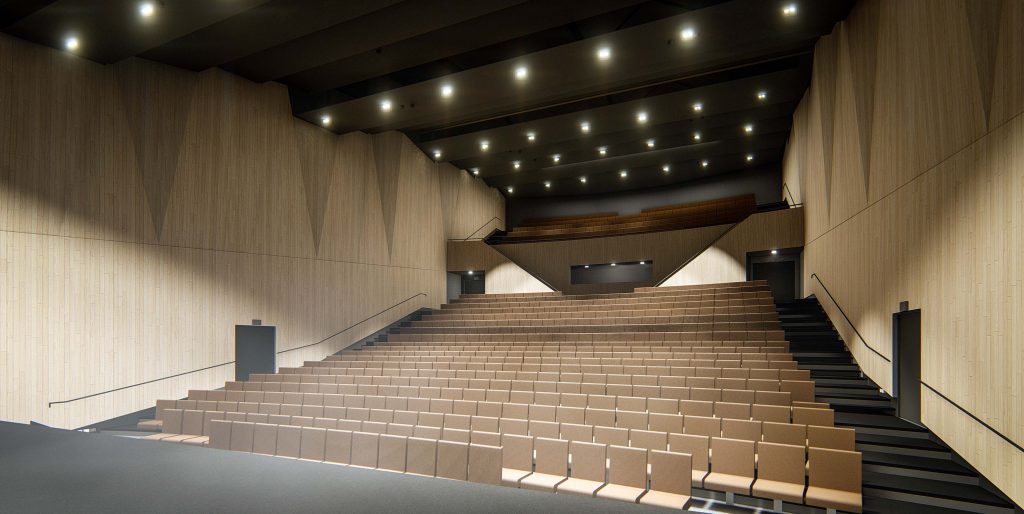
Artwork: SITE Architecture Studio
This is a significant milestone in an extraordinarily complex project delivery process. Funded solely by the school, the available commitment was just over $7M for a project which had a feasibility and business case approved for a staged development with a total completion value of over $11.5M.
As a result of this budget shortfall, the staging of the project meant that significant operational compromises has to be made. Once engaged, SITE intensively interrogated the original brief, planning and functionality of the business case feasibility (prepared by others) and cleverly managed to reduce building area and overall project cost. In the close of Design Development, SITE are delivering the same functional scope as the original brief and have reduced the total estimated cost by over 20%. This has resulted in future work to be included in the first stage allowing the school to hire the facility out for public-use to generate revenue to assist funding the remainder of the project.
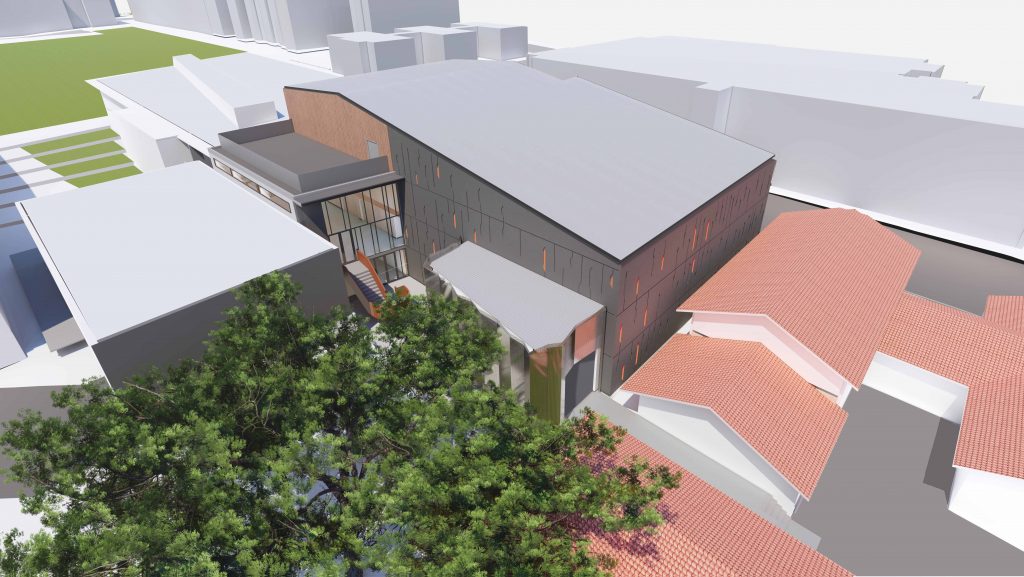
Artwork: SITE Architecture Studio
The site of the new auditorium is at the S-W corner of the campus and is bound on 3 sides with existing buildings and the Southern school boundary. The project has to contend with a significant level change of 3.2m across the building site and is to be constructed within 2m of an existing framed heritage-listed building, built-in 1910.
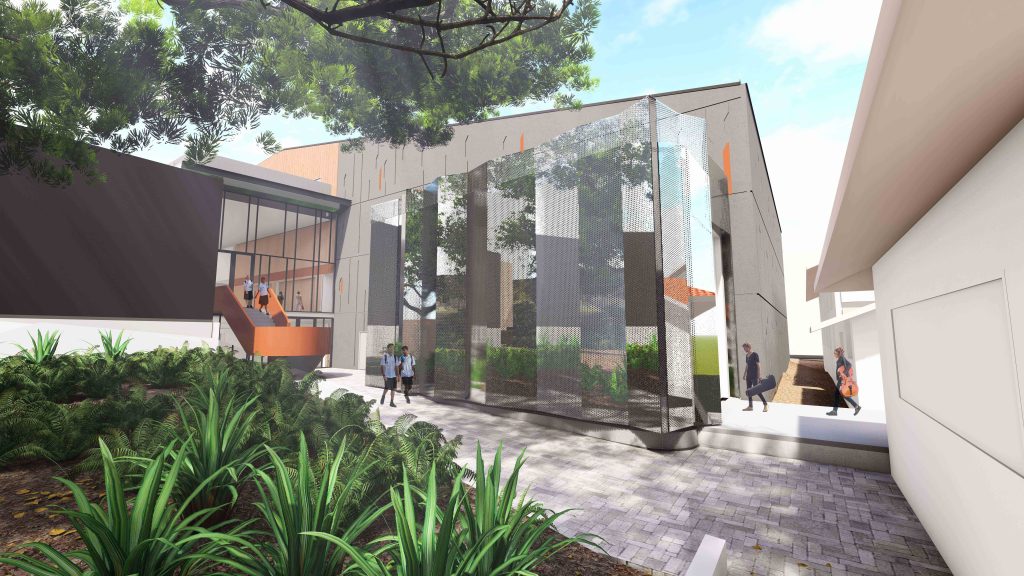
Artwork: SITE Architecture Studio
Our design response to address these site and construction issues is to utilise extensive pre-fabricated design elements (such as large span structural steel framing, clad with precast concrete panels) allowing the building to be erected via a tower crane, mitigating the site restrictions impact on construction program and costs. Our approach, coupled with our clever site planning have resulted in a more economical design which has includes the majority of the theatre functions to be completed in the first stage and additional storage and amenity to be constructed as a separate stage.
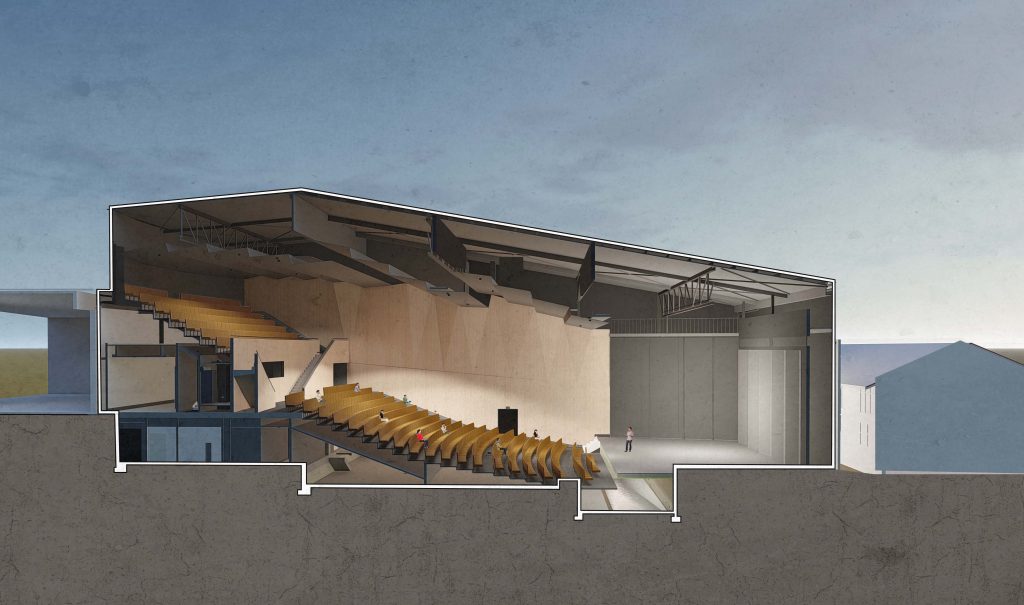
Artwork: SITE Architecture Studio
Performance flexibility is catered by the ability to adapt to both musical and theatrical performances, with operable wall and ceiling panels to create an acoustic shell for music or a proscenium arch and legs for drama performances. The thrust stage is proposed as a thrust lift that can be set to stage, seating or basement levels to accommodate additional seating, or expand the capacity of the orchestra pit, dependent on the desired performance ‘mode’.
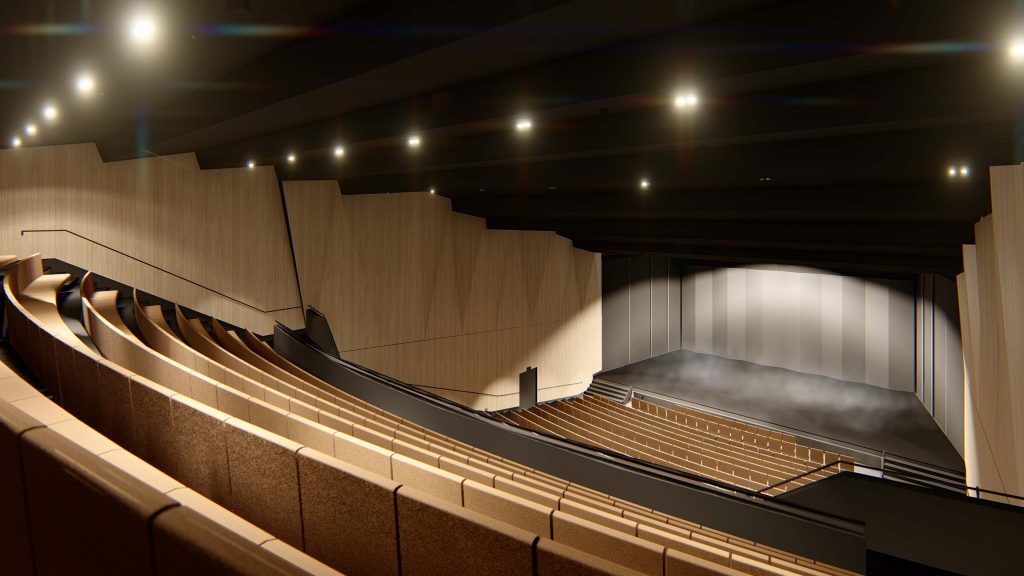
Artwork: SITE Architecture Studio
Further, we have carefully considered the design of the Audio-Visual and Lighting, including the backbone infrastructure. This will provide a sophisticated base AVL fit-out and allow the school to enter into lease-to-buy arrangements for the remaining equipment to meet their operational and budget requirements. Once more, it is the rigor that we apply to our briefing and design that has allowed SITE to interrogate the client’s needs against their budget, and provide robust solutions that allow considerable value for money.
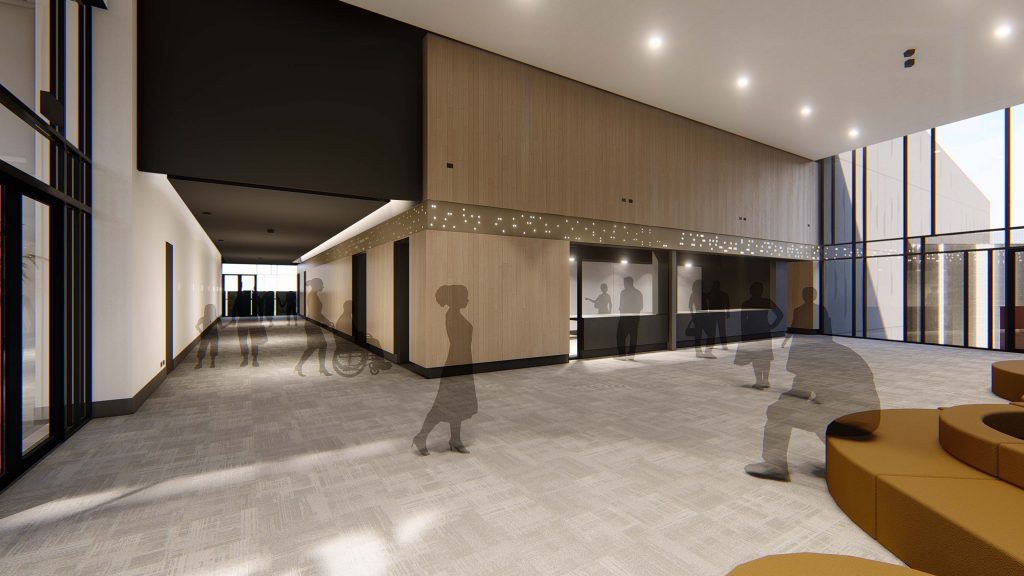
Artwork: SITE Architecture Studio