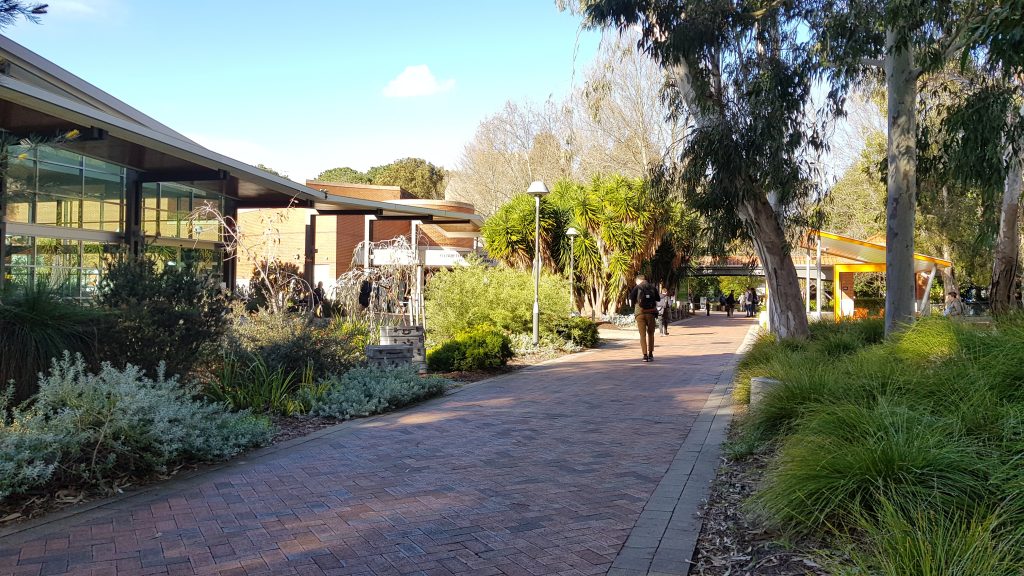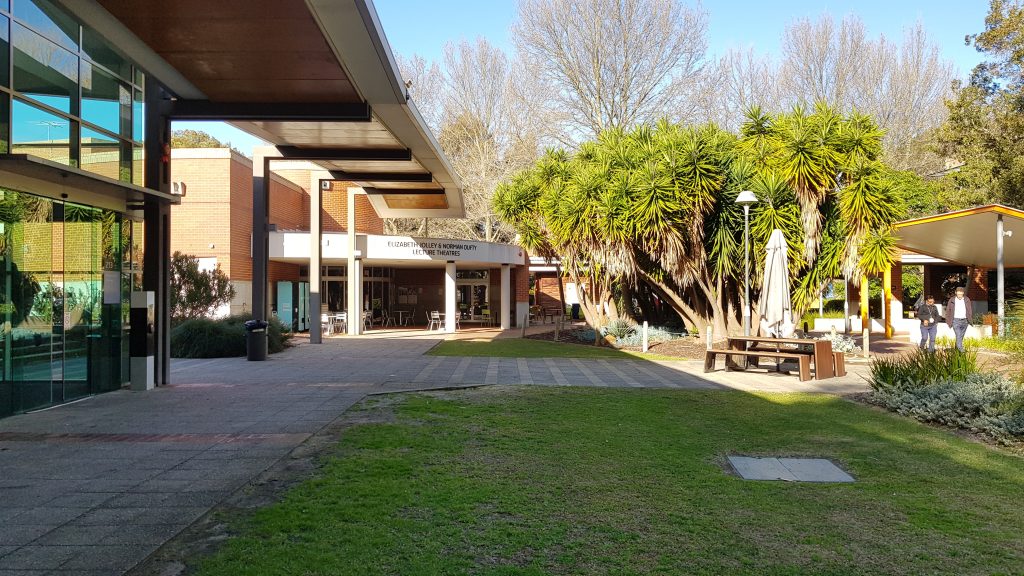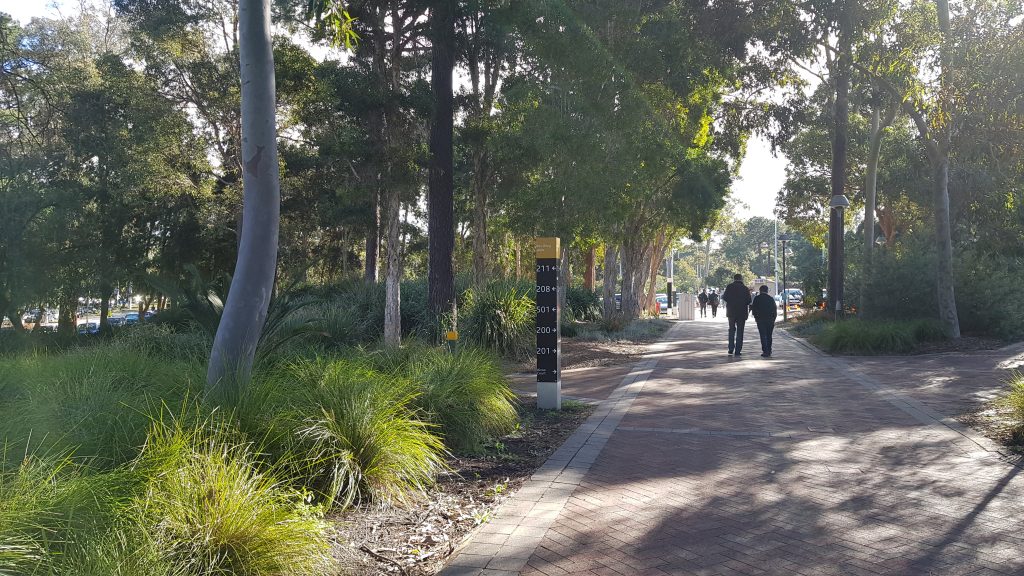In July 2019, SITE were engaged by Curtin University to undertake a feasibility study for the upgrade of the existing Tim Winton and Elizabeth Jolley Theatre Precinct. The purpose of the feasibility was to determine the suitability of the current facilities to be upgraded to host industry events and for enhanced teaching and learning.

The project included a comprehensive review of the Greater Curtin Master Plan and Academic Heart as well as a facility comparison analysis to determine the demand and impact the precinct will have on the Campus in the foreseeable future.
SITE’s approach was to consider firstly the precinct as a whole. This central-western Rob Riley Walk is a major campus gateway for staff, students and visitors and we considered its unique landscape and indigenous cultural context as strong design drivers. Our design thinking revealed the importance of this cultural layer to the Campus in offering a unique identity and cultural experience for students, staff, and visitors and as a result, was added to the project brief.

Secondly, our feasibility revealed that upgrading and extending a different building to the initial brief offered the most cost and functional benefit to the University. This option also including the creation of a new student learning typology which the campus didn’t currently offer.
This feasibility demonstrates SITE’s design thinking in integrating site and the built form to create unique, meaningful architecture that doesn’t only provide practical, functional and cost-effective outcomes, but also enhances user experience.
