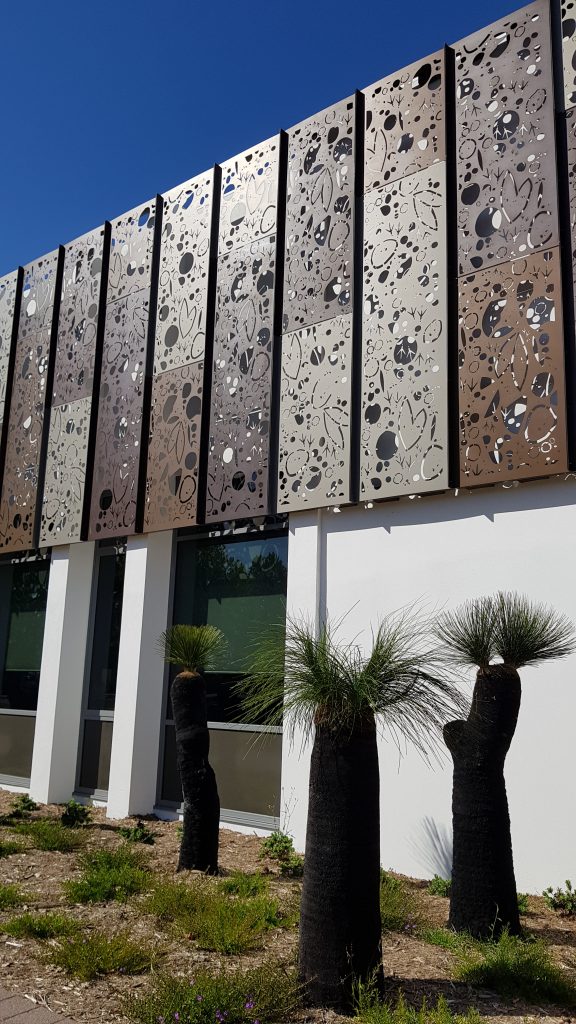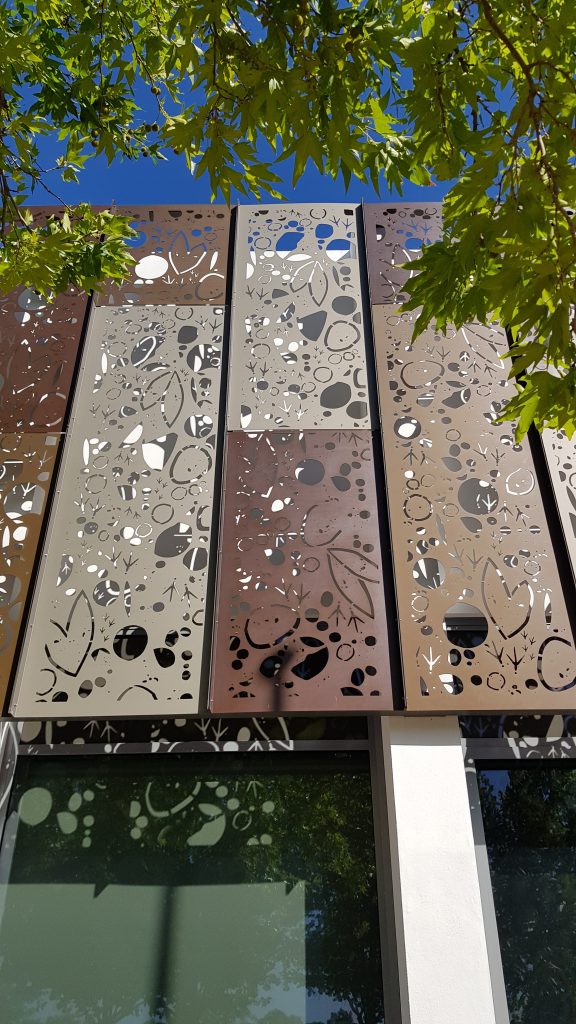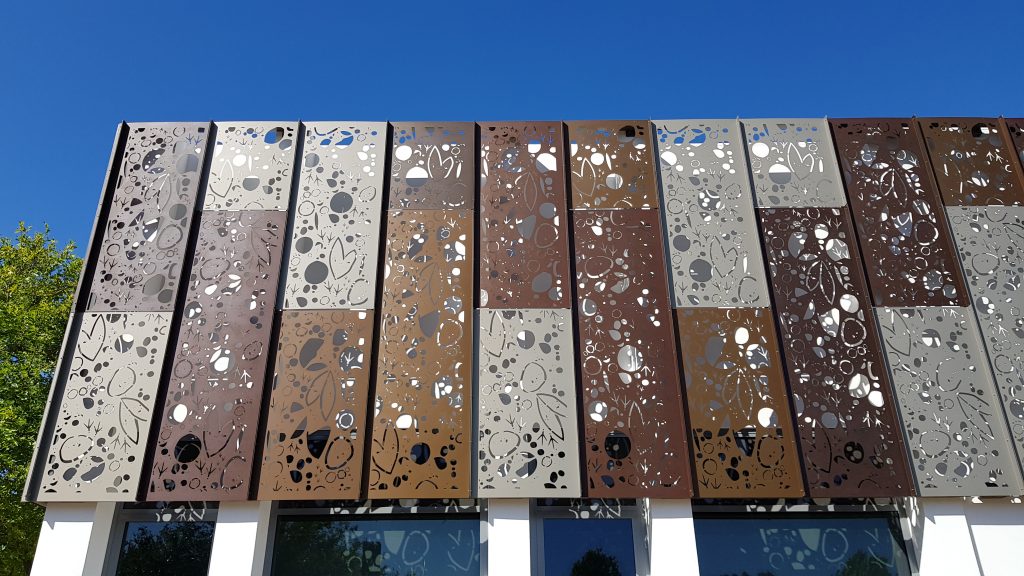SITE were engaged in Mid 2017 by the City of Swan to design, document and administer the Construction Contract for a major upgrade and additions to the existing 1990’s Ballajura Library. The project objectives were to provide a Place Hub where more of the City’s community services could be delivered and to improve the integration of the Library, Community Centre, adjacent Youth Hub, and Aquatic Centre.
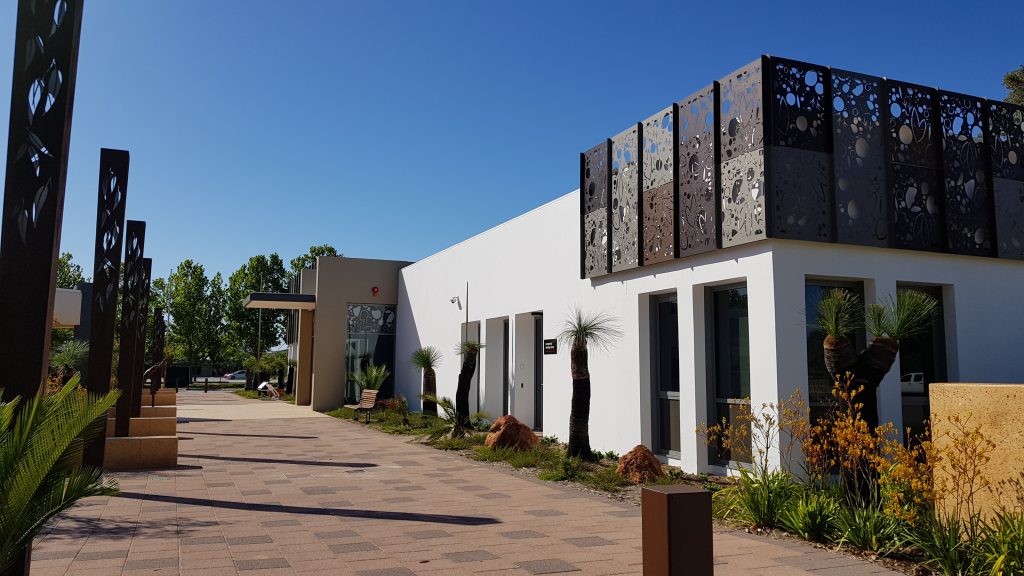
Our approach was to report on the condition of the existing Library building and consider how the upgrade can address any maintenance items within the project brief. Following the extensive condition audit, it was determined that the mechanical and electrical services required upgrading and the roof sheeting needed attention. Together with the alterations and additions proposed to accommodate the additional offices, staff, public and meeting spaces, we skilfully managed the project within the City’s budget expectations. The final project costs were 0.15% over the pre-tender estimate, which is remarkable for a complex $3M alterations project.
Like most projects, we considered the site as the driver for the design concept and the landscape component for the project was integral to the redevelopment. SITE worked closely with Plan E Landscape Architects to design a central circulation spine that connects the community buildings together and introduces a new, timeless architecture to the precinct.
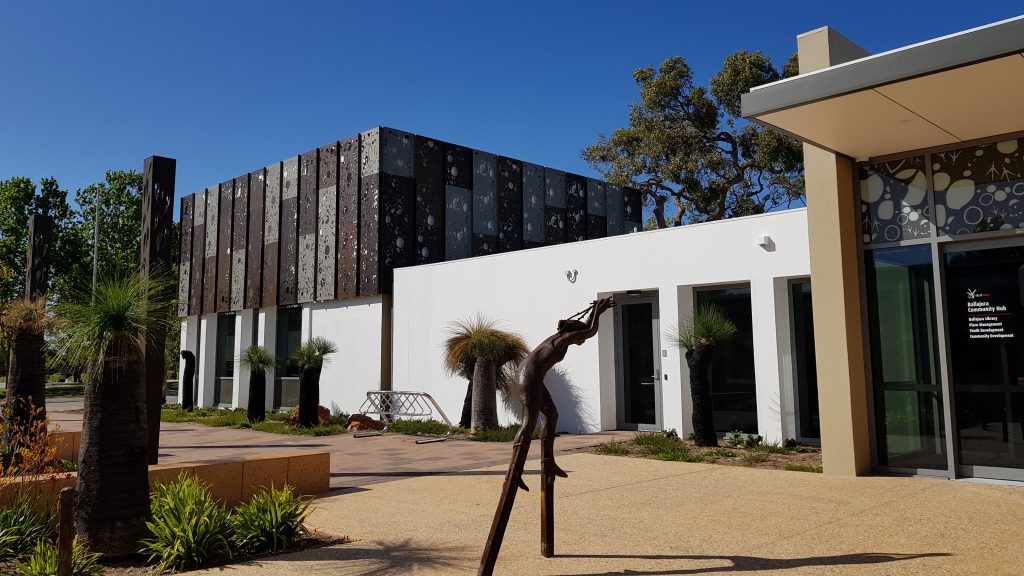
A new identity for the Ballajura Place Hub is created through custom anodised screens depicting native flora and fauna, marking the precinct entries. The screens filter light to the internal spaces and a better connection to the landscape and community is created through improved transparency within the existing and the new work.
