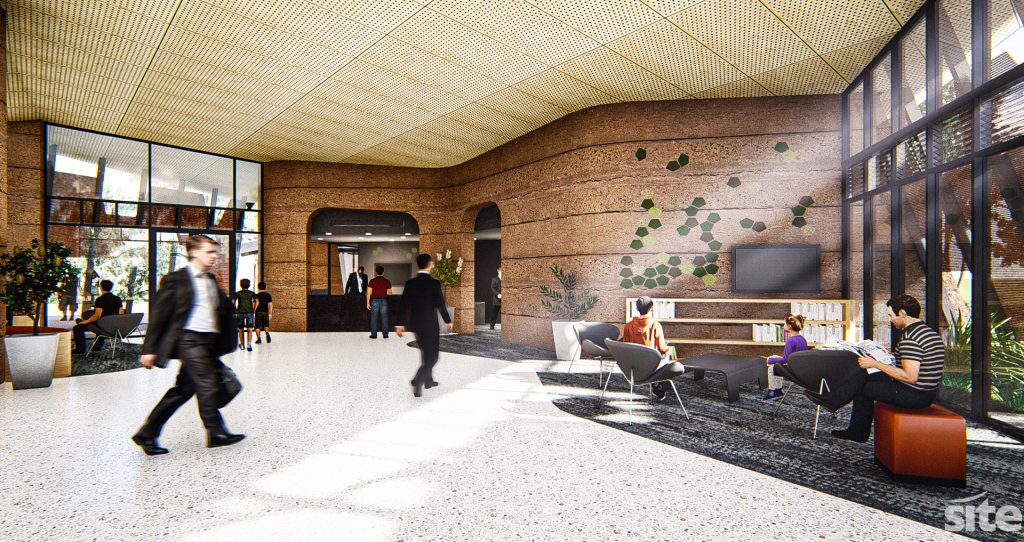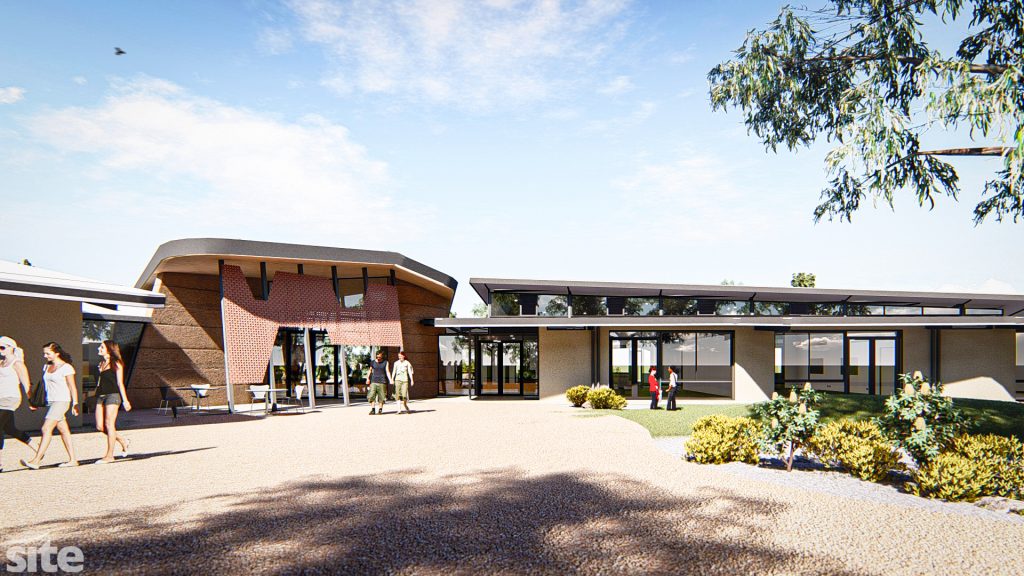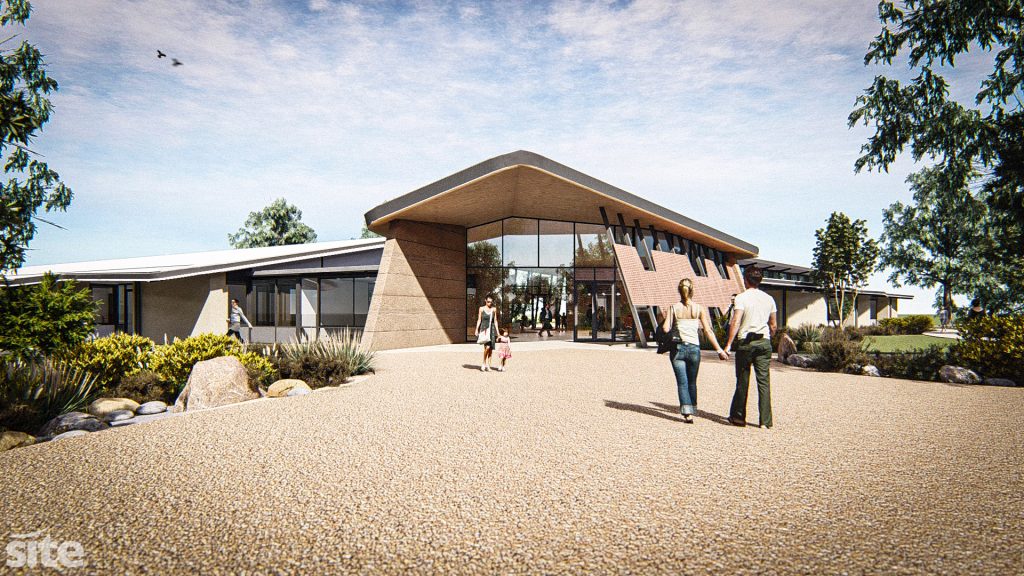The Flythrough displays the experience of all visitors and users of the facility.
SITE was commissioned for the Bushfire Centre of Excellence (BCoE) in mid-2019. Following the SITE process of Master planning, we conducted a series of workshops with DFES and the relevant stakeholders (including notably the Bindjareb Cultural Group). The participation and collaboration in these workshops was fantastic and quickly revealed much loftier and exciting ambitions for the project than the initially briefed simple office and training facility as below:
- The facility is to tell the story of bush fire fighting in Western Australia highlighting the traditional indigenous practices through the contemporary bush fire fighting of today.
- As the first of its kind in Australia, DFES had no definitive brief of how the facility would be used. From this, the opportunity came to create a flexible and adaptable facility that can meet the needs of various user groups and also possible future uses.
- Lastly, the facility needs to live up to its name, creating an exemplar design for best practice in responsible design for bushfire prone areas in Western Australia.
SITE’s design response was based around a simple idea – create a seamless experience for the training participants, organisers and administrators that tells the traditional and contemporary story of bushfire fighting in Western Australia.
The focal point of the experience is the central foyer space. The foyer contains the public and shared functions including a library, interpretative space and shared meeting areas and creates a connection to all the spaces across the site providing based on the indigenous Australian “yarning circle”. This idea has been carried thought to the materiality, form and function expressed as an extension of the landscape using materials such as curved rammed earth walls and timber linings that reference the traditional Indigenous Australian humpy structure.
To the east and west of the foyer, SITE collaborated with Josh Byrne and Associates (JBA) to create a micro bush landscape that connects the key areas throughout the site as well as to future Agricultural Innovation Centre to the north and the public parkland to the south. Winding paths flanked by beautiful examples of bush from across WA will lead visitors from arrival at the carpark to various indoor and outdoor spaces across the site creating an experience that builds upon the story of not only bush firefighting but also the bushland of the local area and the other regions of Western Australia
To the north and south of the foyer, the training and administration wings flank the foyer space. In contrast to the foyer space, the wings have been designed with a more contemporary feel loosely based on the Australian rural housing through the use of rendered brick and simple pitched Colorbond roofs. Functionally, the spaces in the wings are large open and bright areas that showcase the bush landscape created outside. However, the spaces have been cleverly laid out so they can be broken down into smaller areas adding greater flexibility and functionality for DFES. Beyond this, the buildings themselves provide an educational resource to DFES displaying best practice design for bushfire prone areas including the pitched roof and gutter designs, and the use of non-combustible materials and landscape.


The BCoE project is a great example of what collaborative design can achieve. The outcome of the extensive stakeholder engagement and workshops combined with a thoughtful design response has created a facility which really does live up to its name as a Bushfire Centre of Excellence. What started out as a simple office and training facility has now become so much more:
Functionally, the BCoE will create flexible and adaptable spaces well beyond the initial brief even allowing for the possibility of future expansion with minimal disruption. As a showpiece, across the site are examples of best practice for design in bushfire prone areas. Further, through the research and investigations for the project, JBA and SITE have created a design manual as a guide for best practice in bush fire prone areas in WA creating an educational resource for DFES beyond the project.
However, what excites us most about the BCoE is providing a space for DFES and the various volunteer organisations across Western Australia to tell their story. Across the site, the indoor and outdoor spaces have been imbued with meaning creating an experience for staff, training participants and visitors that reflect the contemporary and traditional history of bush firefighting in Western Australia.
We are excited to see this project progressing on site and look forward to seeing its completion by the end of 2020.

Refer to the DFES’s link below for more information for the Bushfire Centre of Excellence
https://www.dfes.wa.gov.au/newsandmedia/rfd/Pages/Building-Concepts.aspx