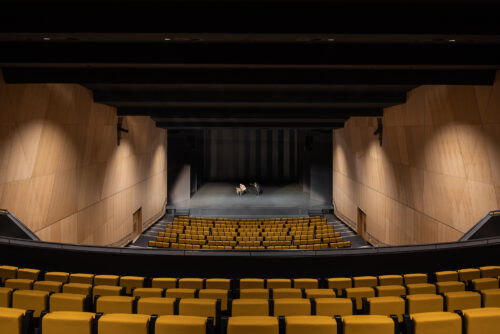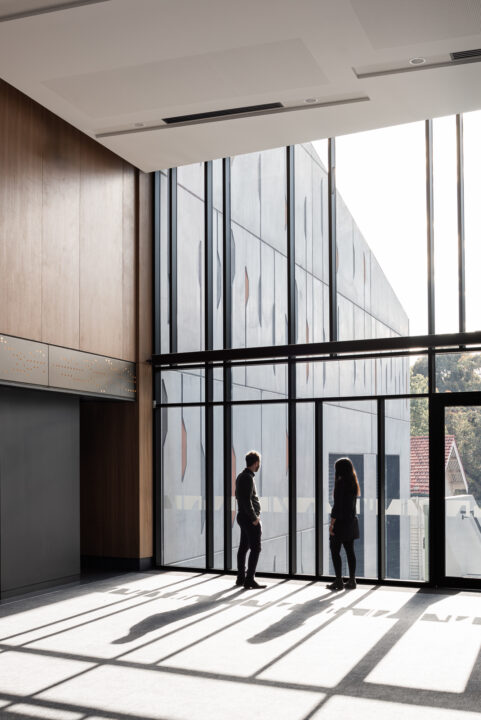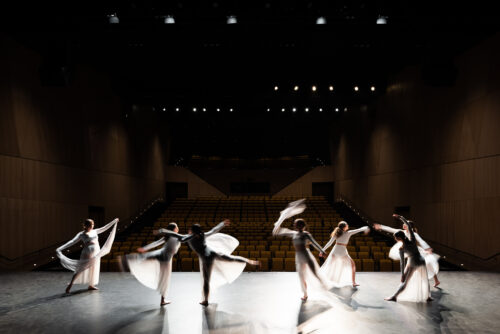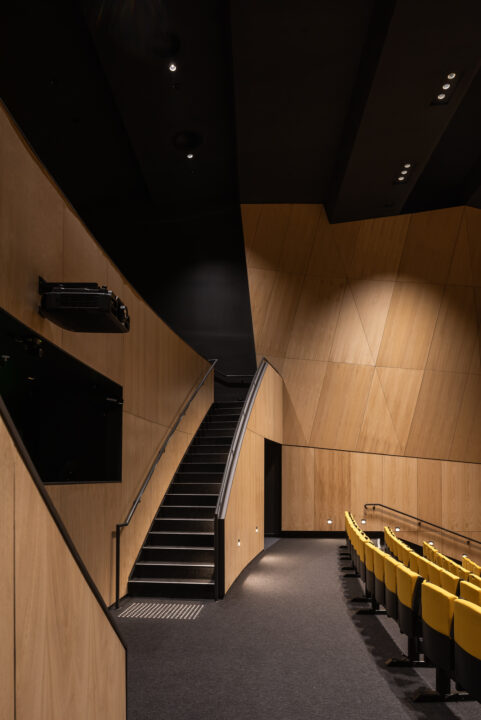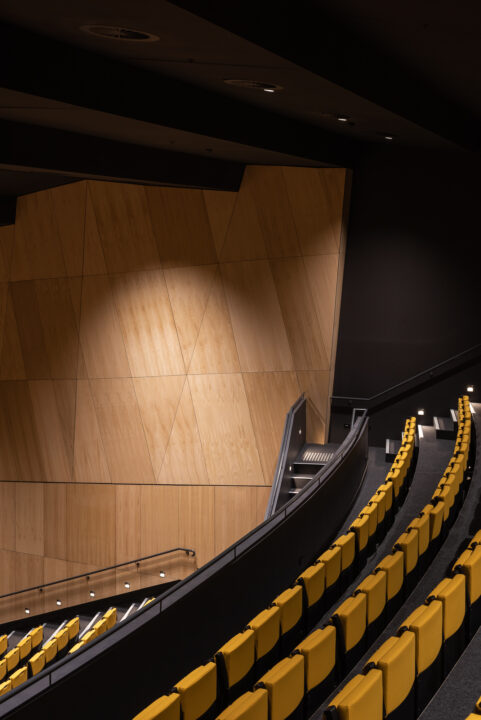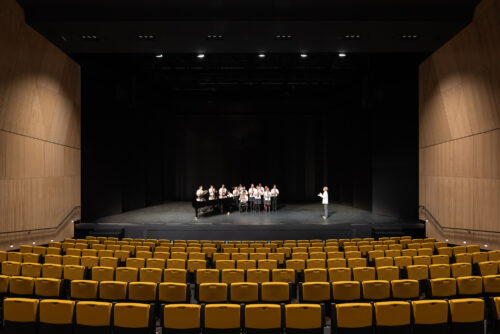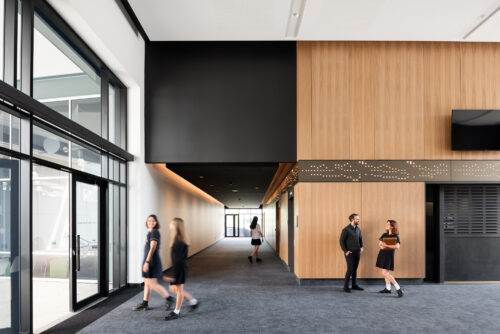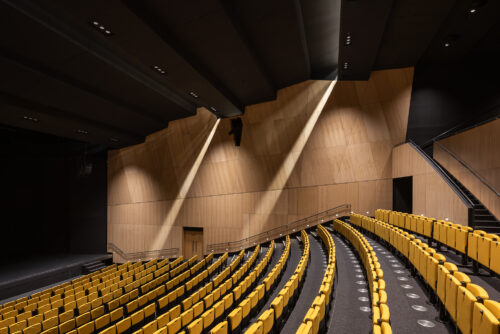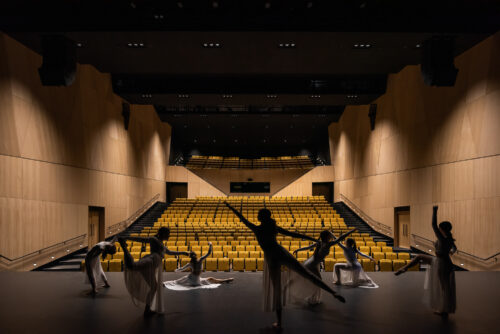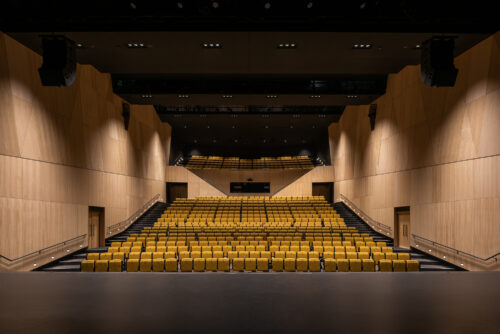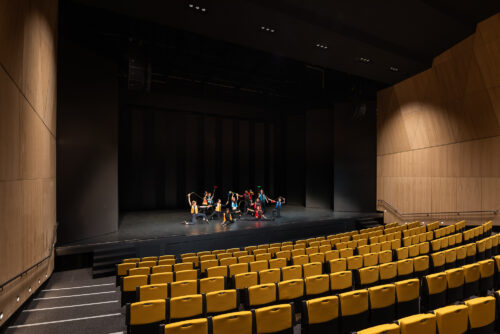Client : Perth Modern School, Department of Finance and Department of Education
The Auditorium is designed as a contemporary multipurpose 700 seat auditorium, catering for music, drama, dance, assembly, lecture, and exam functions.
The building is planned at the end of a processional axis that links back to the Beasley Building (a prominent Arts and Craft style heritage building on site) via the school library, and is bound by existing Drama and Theatre facilities.
The external architecture and material palette is conceptually defined by the duality between the creation and experience of music. Proposing that the creation of music involves a rigid mathematical order and structure, which is experienced as an emotional abstract expressive artform. This is articulated through a rigid architectural order to the stage and performers space (the creation) and an expressive language to the seating and foyer space (the experience).
The project includes:
- 700 seat capacity (500 lower and 200 upper tier)
- Stage sized for 100 cast performances
- Orchestra pit for 30 piece orchestra
- Changeroom facilities for a 100 performer cast
- Double volume foyer with views of Mueller Park
- Operable acoustic stage systems to cater for specific musical and drama acoustics
The site and planning
The site for the new Auditorium is located in the S-W corner of the existing Perth Modern School site and is bound on all sides with existing buildings/the site boundary. There is a significant 3.2M level change across the site area which naturally caters for the height to the lower seating bowl, with an Entry Foyer at the high level (at the end of the processional axis through the library) and the stage at the lower level (backing onto the Stage Door Theatre within the school’s heritage-listed original gymnasium).
The facility will be constructed over 2 separate stages, to provide a fully functional 700 seat auditorium space on day one, with added prop store completed in the second stage. The planning has intentionally catered for an ability to integrate and add on additional AV and Lighting infrastructure in stages, as further funding or lease arrangements are put in place, which will allow the school the ultimate flexibility in what they can use the space for, and to whom they may wish to hire the facility out too.
Materiality
The external envelope will consist of precast concrete panels, with a coloured oxide and a recessed pattern cast into the panels. The patterning within the performance side (create) of the facility pre-cast walls is conceptually based in the creation, and rhythm of music, expressed as a visual abstraction of sheet music, whereas the walls to the seating side (experience) will be cast with an ochre oxide and subtly textured and patterned to create a more dynamic and ethereal quality.
The walls of both the auditorium and foyer space will be clad in a material that is expressive in form and colour. The props store is positioned adjacent an existing landscaped courtyard with a spectacular fig tree.
In order to celebrate this landscape and create a dynamic external foyer/break-out space, the external store will be clad in a reflective aluminium material textured with a combination of perforated and solid folded panel drapes, extending the landscape and the foyer, whilst shimmering and reflecting changes in light and dappled shade throughout the course of the day and evening.
Auditorium Design
The auditorium has been carefully designed to accommodate the 700 seats without compromising the acoustic and visual sightlines from the stage, despite the tight spatial constraints of the site.
Performance flexibility is catered by the ability to adapt to both musical and theatrical performances, with operable wall and ceiling panels to create an acoustic shell for music or a proscenium arch and legs for drama performances. The thrust stage is proposed as a thrust lift that can be set to stage, seating or basement levels to act as a thrust stage, accommodate additional seating, or expand the size and capacity of the orchestra pit, dependent on the desired performance ‘mode’.
Through extremely careful and rigorous planning processes, SITE have managed to accommodate all of the functional requirements of the facility within an exceptionally tight site, and deliver all of the briefed requirements for $2M less than was originally budgeted.
Photography by Dion Robeson
