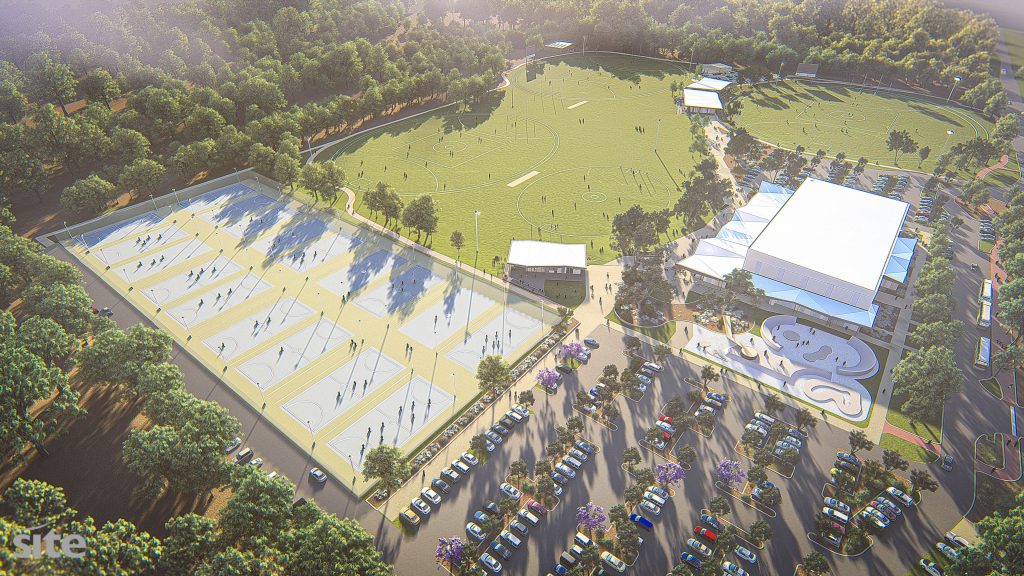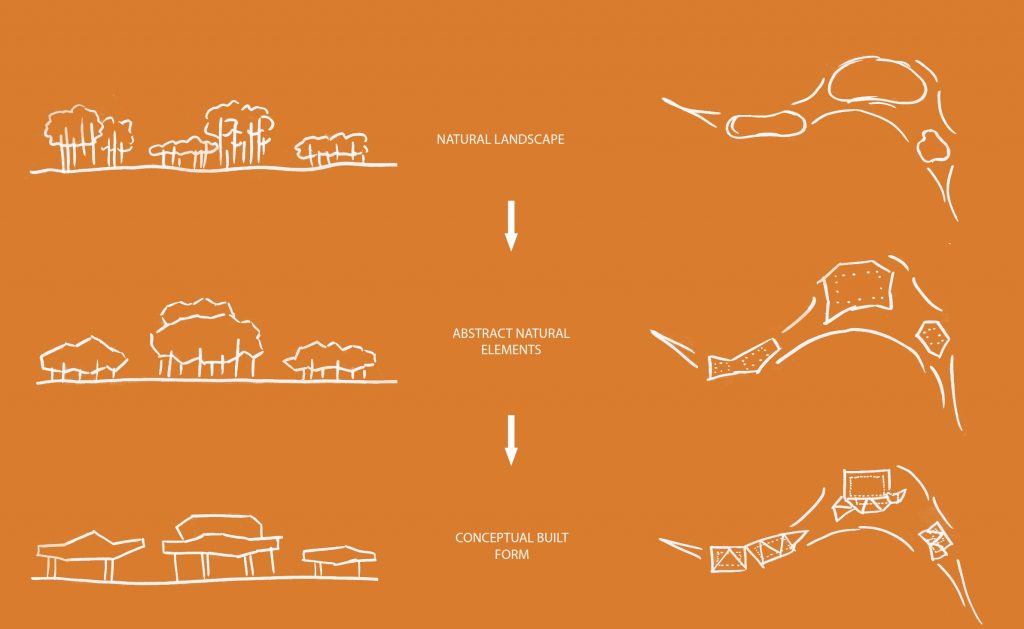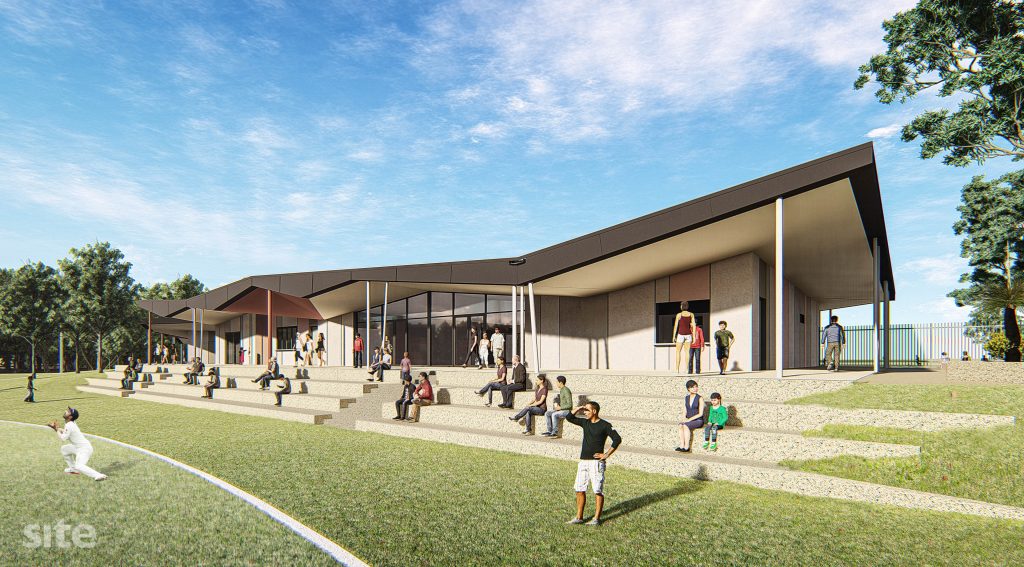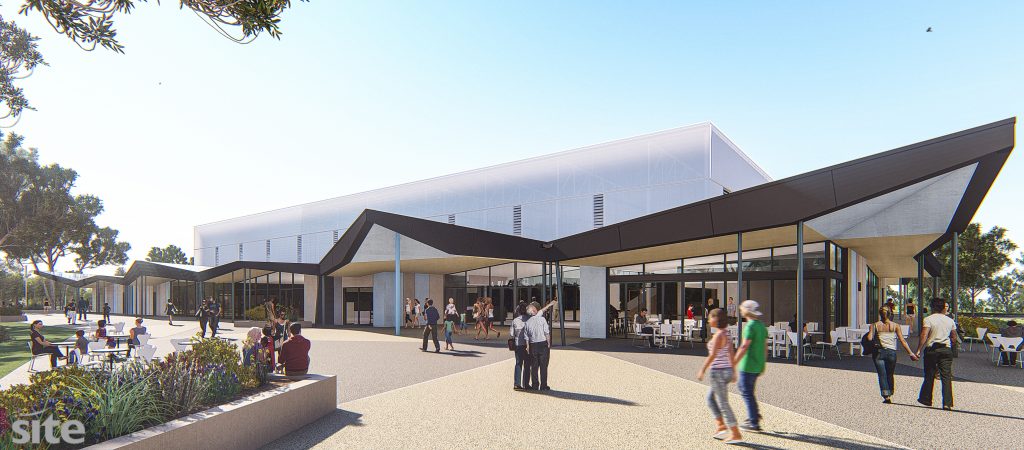SITE was commissioned for the Baldivis District Sports Complex (BDSC) by the City of Rockingham in mid-2019 following the completion of a masterplan prepared by Hames Sharley. The sport and recreation open space included multiple playing fields serviced by the following facilities:
- 4 Court Indoor Recreation Centre with 3 Multi-purpose function rooms and Café.
- A District level Sports Pavilion with social space, bar/kiosk, administration spaces, change rooms and storage, as well as City administration offices.
- A Junior Pavilion, with small social space, kiosk, administration, and amenities for Junior Sports.
- A Maintenance facility to house equipment and operations to service the City’s ovals, parks, and gardens.
SITE‘s engagement included the design and delivery of the 4 main buildings and site landscaping.
Design Response:
The Master Plan developed design objectives for the new buildings which we challenged through our internal process of rigorous site investigation and enquiry. Our internal office design charrettes identified and explored the broader context and history of this new sport and recreation precinct. A strong design narrative for the new facilities emerged which was distinctly local, referencing the natural woodland bush surrounds through the analogy of a tree canopy. The experience of the place is for visitors to feel like they gathering under the trees – a sheltered refuge between the open green fields.

The architecture uses the sheltering verandah, the primary spectator experience, as a device to link the different building elements across the precinct. The 3.5m deep veranda is insulated and lined to offer spectators protection from heat and rain, all year round. The undulating canopy roof form is expressed as a charcoal ribbon wrapping the building, opening up to allow a seamless flow through to the internal social spaces and closing down against textured concrete walls which conceal the more private and secure office, kitchens, change room, and storage spaces. Fully height glazing floods the social and function spaces with natural light which softens the mass and weight of the concrete. This is further softened through the bark like textures cast into the concrete which are stained in natural bushland hues, further enhancing the project’s bush reference experience.


To optimize spectator viewing, structural efficiencies, and stormwater management, external columns are minimized and irregularly spaced, further reinforcing the woodland metaphor. The roof is visually complex however is created through a simple repetitive structure of conventional construction resulting in no internal gutters and simplified maintenance.
Each building is visually connected through the sheltering charcoal coloured roof-tree canopy verandahs and physically connected in the ground plane by a landscaped pedestrian spine. This spine creates a natural, elevated ridgeline connecting the built elements of the site from north to south with views across the grassed playing fields in between. Coloured column and soffit markers individualise each building element and aid in wayfinding and identity of each facility. Identifying the main entrances, these natural colour tones are carried through to the internal finishes to create an identity of each building with the precinct.
The low sheltering tree canopy concept continues to the larger Indoor Recreation building, maintaining the human scale of the precinct. The larger volume of the indoor sports hall has been softened by creating a translucent white box, subtly elevated through the charcoal ribbon canopy. The polycarbonate wall panels provide high levels of natural light with reduced glare to the Sports courts below and also provide a glowing beacon at night creating strong wayfinding for new visitors as well as a delightful visual experience for the neighbouring residences.
The Sports Hall is naturally ventilated with perimeter electric operable louvres and large low-velocity ceiling fans which with the highly insulated roof fabric and double glazing, provide a highly thermally efficient building. Internally, timber flooring, ceilings, and lining respects the woodland architectural concept to create a robust and timeless user experience for all visitors and staff.

Outcomes:
The BDSC is a project based on the idea of connecting the site & place to establish a community. This is evident on a human scale as the City of Rockingham’s initial vision for the project was based on the notion of a “healthy community”. The community benefits outlined in the original masterplan have been developed by SITE in the design of a community sports precinct which will be a community sport, recreation, and social hub for Baldivis.
Place and community are informed by people and their interaction together and with the site. The spaces within the building, open up to multiple functions and multiple uses simultaneously allowing different groups with often competing demands for privacy or acoustic separation, to be accommodated. The District Pavilion is a 4 sided facility designed to equally cater to both east and west oval activities, simultaneously. Individual clubs will have an identity and home within the shared social and bar space.
The café in the southwestern corner of the indoor recreation centre is an integral place of activation to the southern Junior sport ovals. Located adjacent to a child-focused multi-function space and designed to better offer a variety of internal, social, and external viewing experiences on the Pedestrian Spine, the Café will be an important family-oriented, social hub for the Baldivis Community.
The project is about to be tendered for construction and is due for completion in 2022.