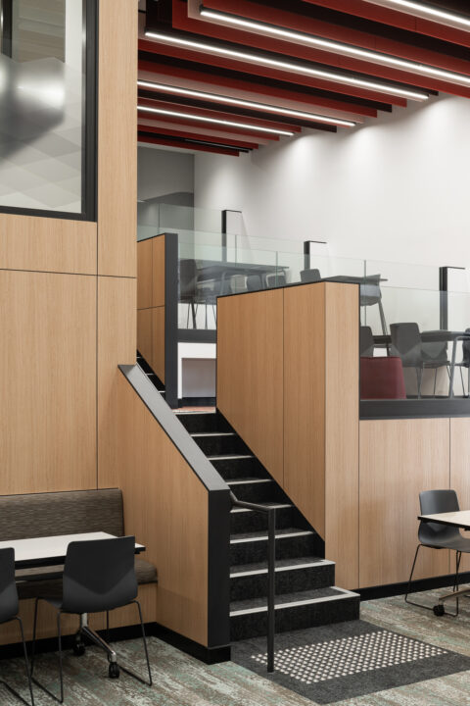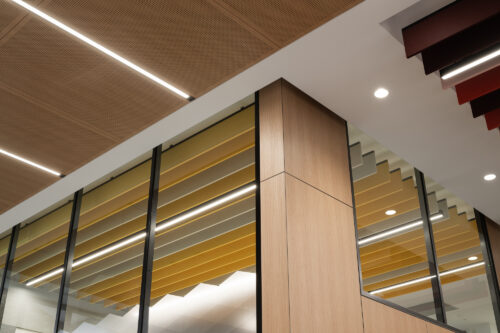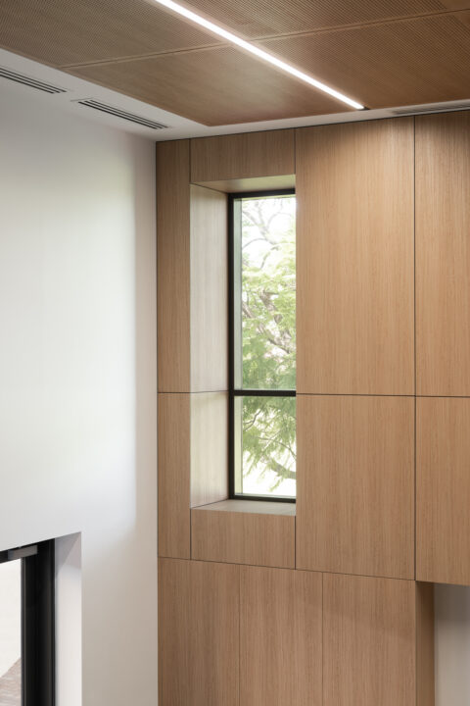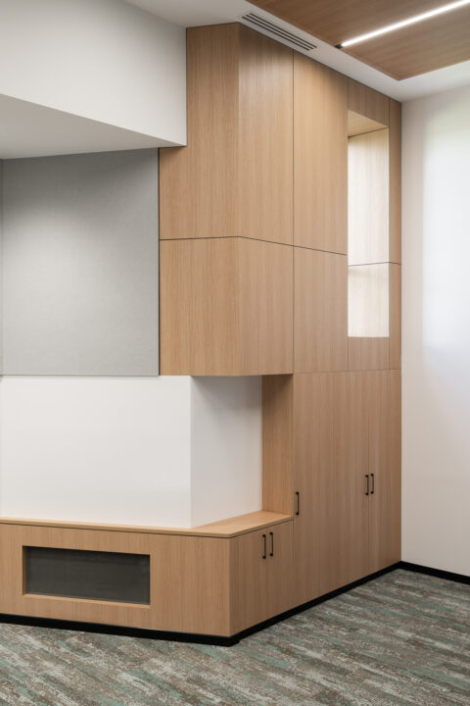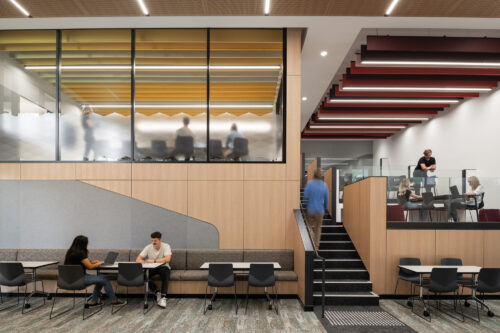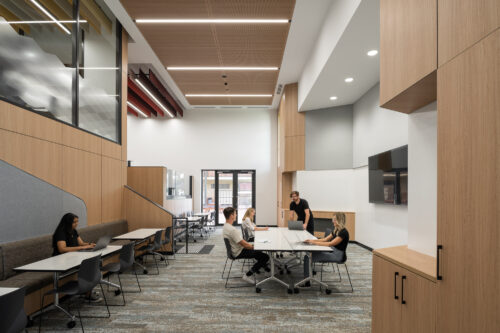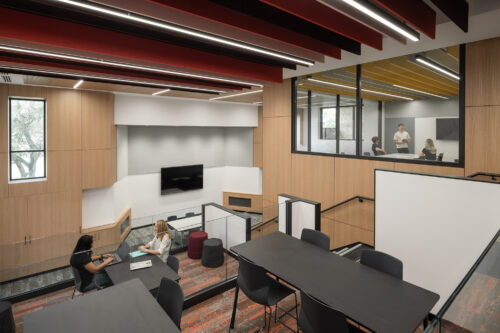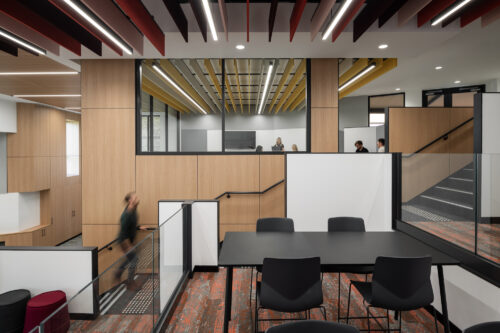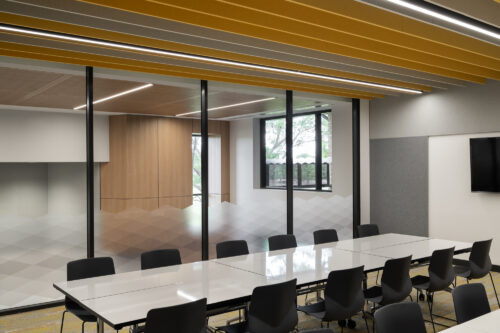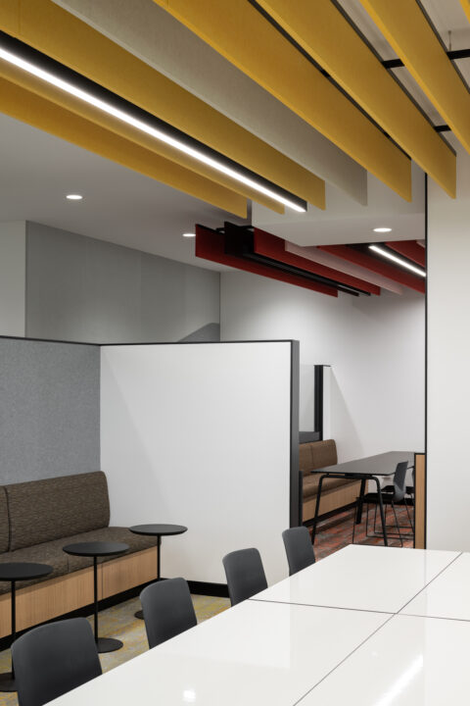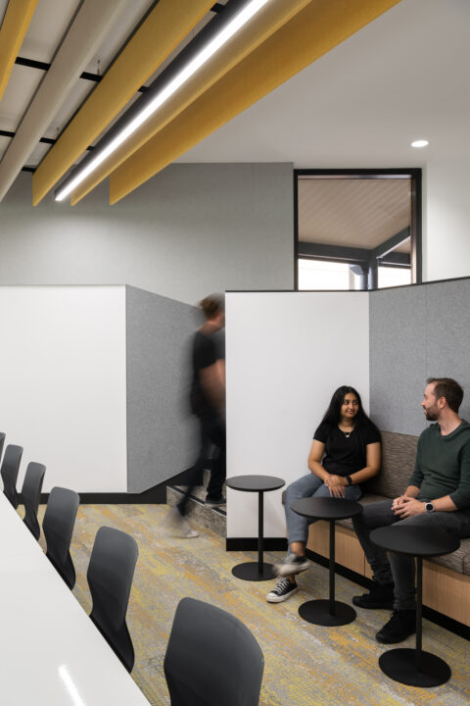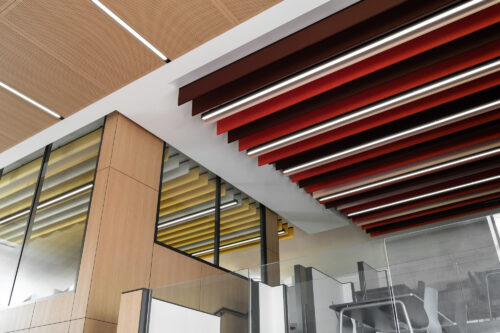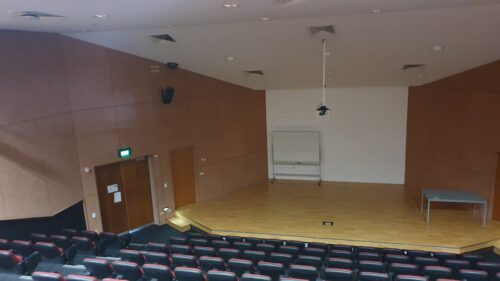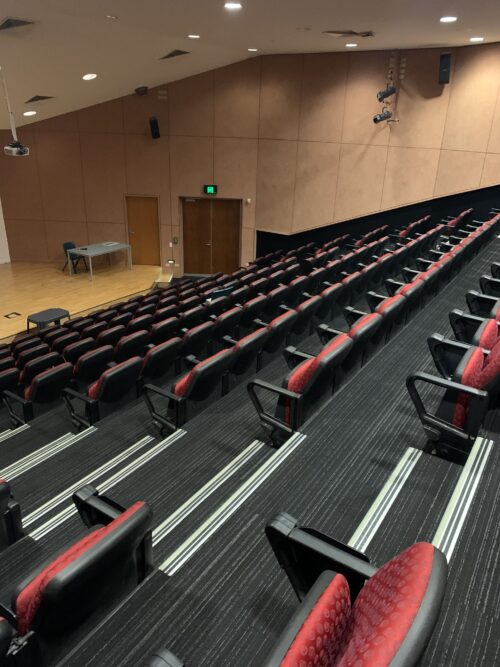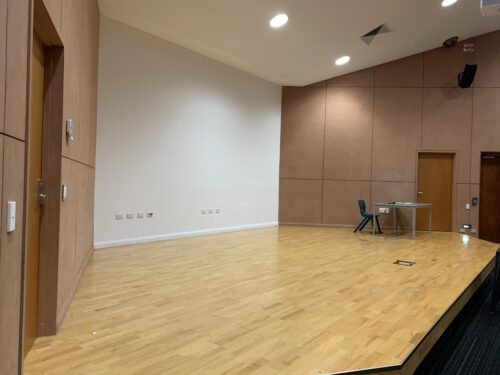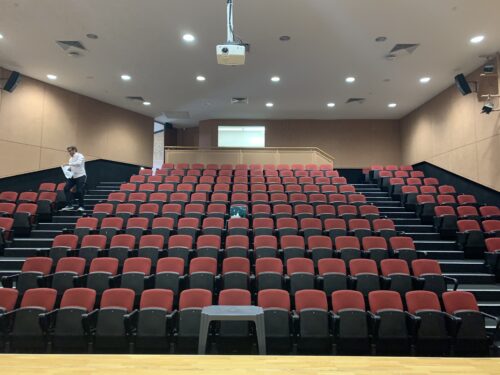Client : Chisholm Catholic College
Identified in our masterplan to address a shortfall of teaching space, our work involved the redevelopment of a tired and considerably under-utilised Lecture Theatre in the heart of the Senior Wing on campus. We pursued to retain the flexibility of the space so it could be easily transformed between multiple bookable classroom spaces or configured as a large multi-purpose space for activity-based learning for different size groups of students.
The lecture theatre was stripped back to its base structure, including the retention of the existing concrete tiers, and reimagined as a series of platforms of varying sizes which were planned to allow for differing modes of learning. Large spaces suit general learning across multiple levels and smaller pods for group or individual work which can be quickly arranged into a smaller seminar space for explicit teaching.
The project includes:
- Upper and Lower General Learning Areas
- Group Cluster / Tiered Seminar Learning Pods
- Break-out Incidental Learning Areas
- Connection into the planned future Senior School Hub
- Contemporary flexible IT and AV
Design response
An outcome of our masterplan design thinking was staged redevelopment across the campus to support 21st-century pedagogies, technology and activity / group-based learning.
In the first implementation project from the masterplan, the focus was the complete refurbishment of the disused lecture theatre to create a flexible learning environment that improves spaces for contemporary teaching and multi-modal learning practices within the College. The existing lecture theatre was rigid, lacking the transparency, flexibility and accessibility demanded by current pedagogies.
We formulated the brief with the College to create new spaces which would facilitate contemporary learning and could easily convert into separate General Learning Areas when needed.
Our approach involved the creation of several tiered levels of varying sizes, building off the existing concrete tiers of the lecture theatre to differentiate learning zones. Loose furniture was carefully selected to define small group work zones and larger general areas, all of which could be easily rearranged and stored within the space to allow the learning zones to be completely reconfigured through the simple relocation of furniture.
Breakout Spaces on the periphery provide promote opportunities for incidental learning for a smaller group and project-based tasks. Economical material selections, carefully considered loose furniture and a rigorous planning approach collaboratively determined with the College leadership team have resulted in a dynamic facility that has been in high demand by staff and students since its completion.
Process
The footprint and layout of the existing traditional theatre were extremely rigid and required an innovative design response to produce an economical solution.
To improve transparency and connection between upper and lower floors, the solid, angled front walls and entry doors were removed whilst the interior of the building was stripped back to its structural shell. This allowed us to reimagine the spatial arrangement within the double-height volume, carefully utilising the existing concrete tiers of the old lecture theatre to establish a series of logical levels within the space and create the foundation for more flexible, multi-purpose learning spaces.
- Separation: to allow for multiple different classes to be held in the space at once, and
- Transparency: to allow the space to operate as a single teaching space, with a larger cohort, utilising the levels and learning zones to break off into groups.
- Our approach and the project outcomes have transformed the teaching and learning opportunities for the campus and reinvented uninspiring and under-utilised spaces into valuable desirable spaces which are in high staff and student demand.
Photography by Dion Robeson
