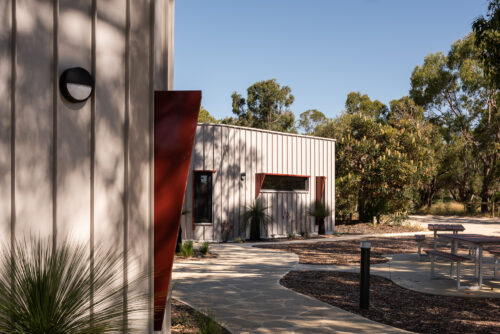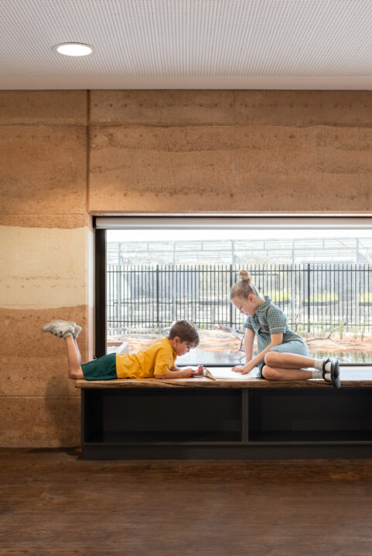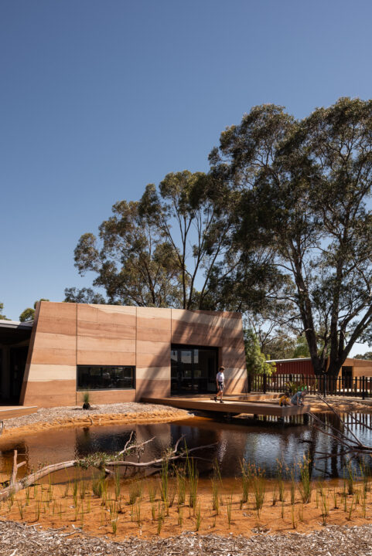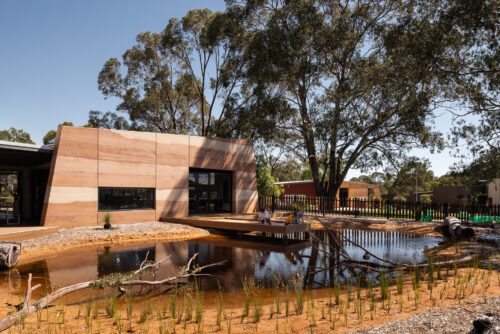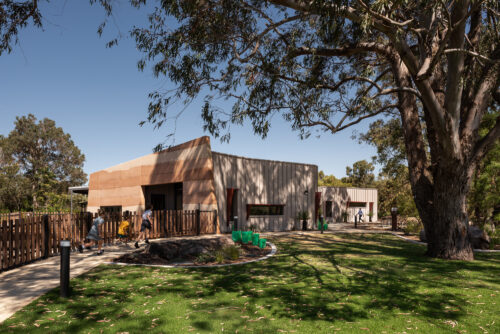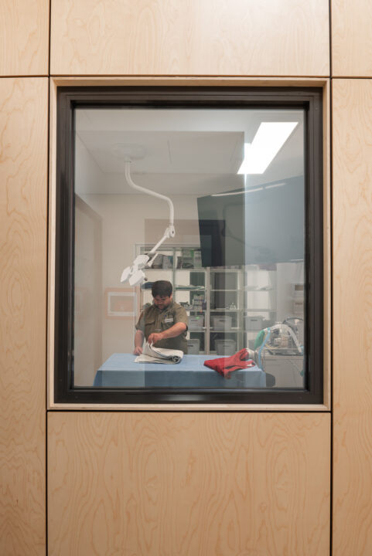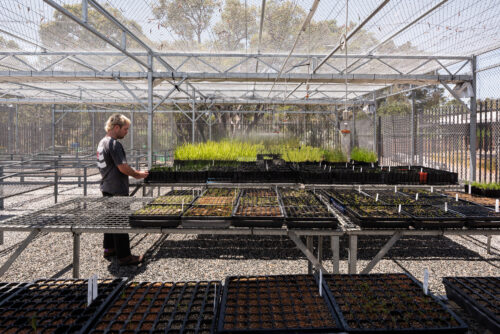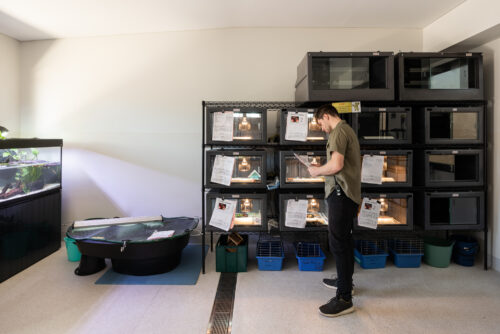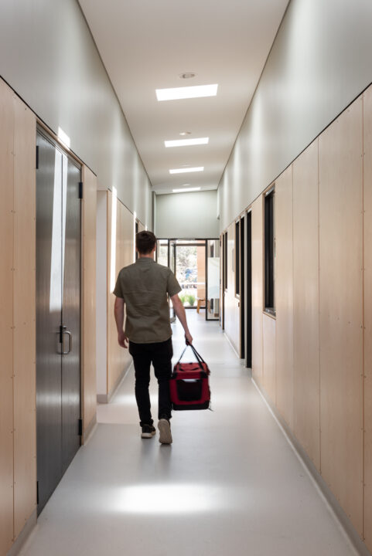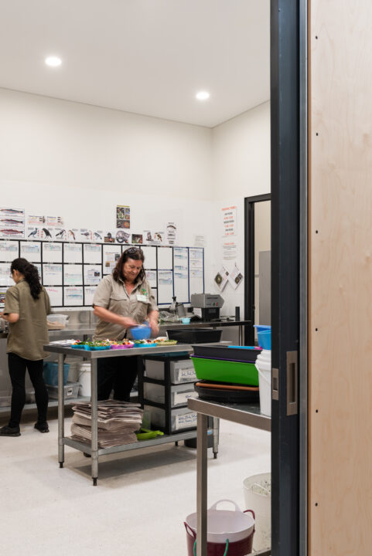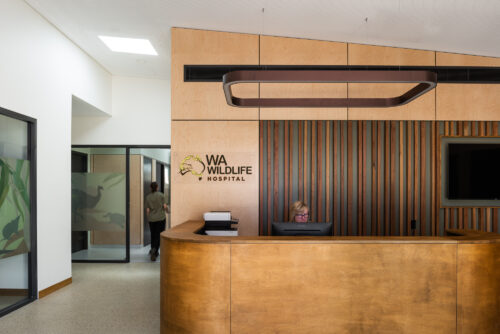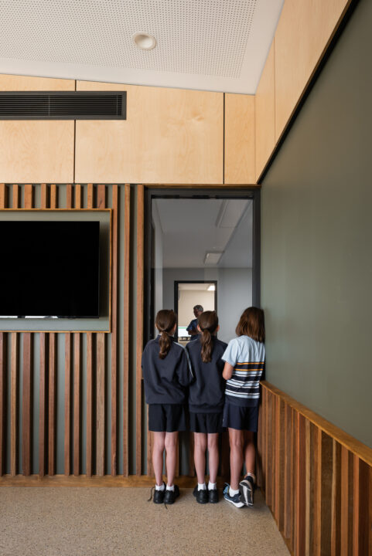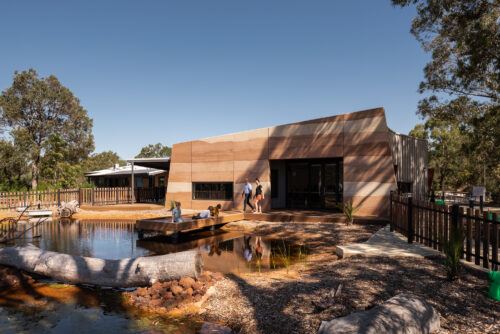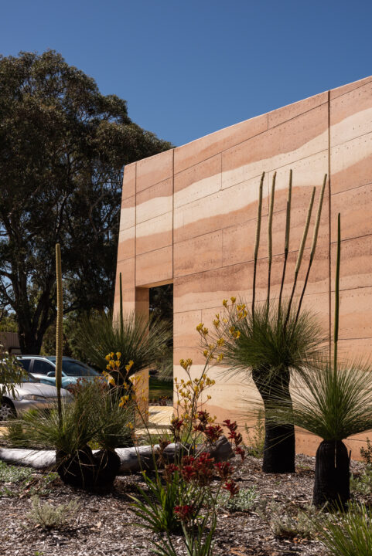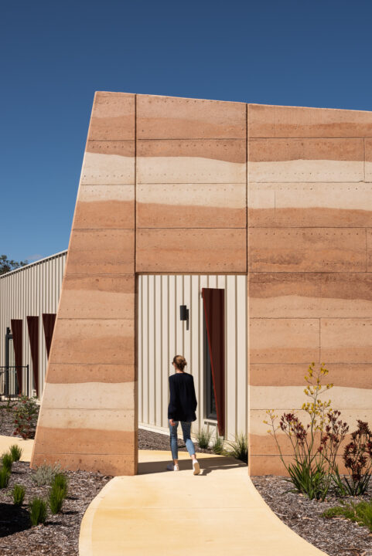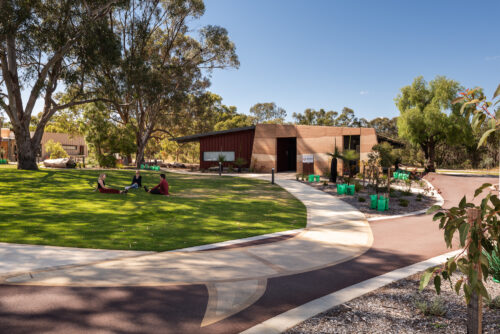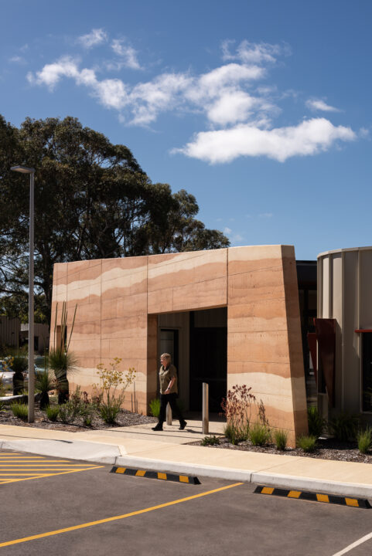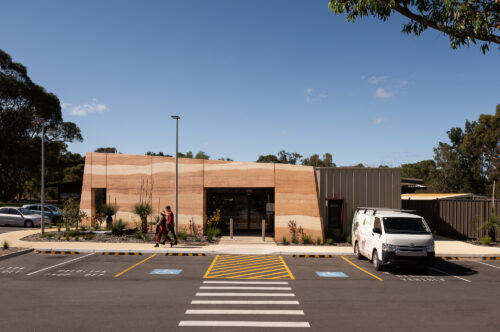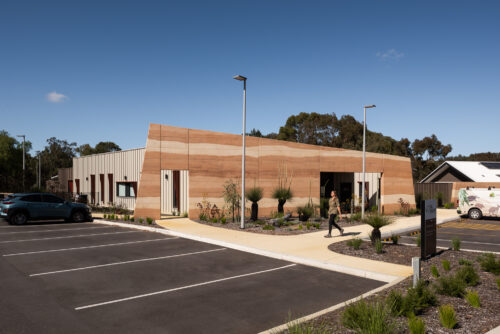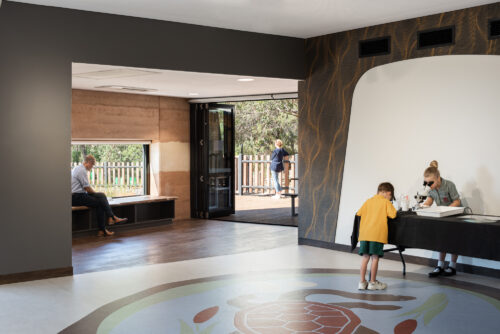Client : City of Cockburn
Collectively known as the Wetlands Precinct, the project site is situated at Bibra Lake Reserve, and accommodates The Wetlands Centre Cockburn, Bibra Lake Scouts and Wildlife WA.
The brief required the redevelopment of an existing bush site to better integrate the groups within a single community precinct.
A combination of refurbishment, additions and new buildings, the new precinct sites a series of buildings around a central open space and artificial wetland to concentrate the visitor experience within a harmonious native environment.
Individually the buildings have been designed for their specific purpose and include a new education room, administration facilities, meeting room and toilet facilities for the Wetlands Centre, new purpose-built scouts shed, a new accredited native plant nursery and associated storage sheds, new native animal veterinary hospital including internal and external enclosures and a dedicated animal education centre.
Design Response
The design response for the Wetlands Precinct centred around creating a cohesive site experience and connecting the previously segregated facilities on the site, through a careful master planning approach. The new works have been positioned to respond to the existing conditions to minimise clearing of existing mature vegetation, with new landscaping integrated amongst the development to replace lost vegetation. A common language in materiality and form has been used across the new buildings and extensions, with feature entry walls defining entrances to each facility.
Internally each building has been designed to reflect their carefully understood functional need, with materials and finishes selected to give a sense of identity to each, whilst maintaining a harmonious natural palette across the precinct. The process of interrogation and brief definition with each of the disparate user groups allowed us to develop a consistent yet identifiable architectural language across the entire bush site.
Process
Throughout all stages of the project, SITE collaborated with the various stakeholder groups to develop the designs, and ensure the buildings were fit for each specific purpose. Time was spent getting to know them individually, and establishing their needs and visions. During the design phase, regular stakeholder sessions were held with the project team to ensure a shared project vision was implemented and followed through.
Key Issues
The site needed to accommodate 3 different user groups, each with very different requirements. Through regular communication and close collaboration, SITE ensured all groups had equal input and were given the opportunity to be involved in key decisions related to their building as well as the overall precinct.
A tight budget meant that the design needed to be carefully considered to meet the functional requirements without sacrificing the design integrity. Throughout the project, the design decisions were monitored and interrogated to achieve the best result within the budget. Using consistent materials and detailing across all buildings reduced cost and allowed for increased construction efficiency.
Sustainability
- Locally sourced materials that are durable and low maintenance with low embodied energy.
- Energy efficient equipment including all hydraulic & electrical/ lighting fixtures
- Energy-efficient mechanical system integrated so only used as required.
- High thermal performing materials including double glazing, & high performing wall roof insulation
- Timber framed construction
Photography by Dion Robeson
