Paul Edwards presented insights on Design Adaption to meet industry trends at the recent 2018 Parks & Leisure Australia (WA) State Conference ‘Growing Expectations’. As a leading architecture practice designing for the sports, recreation and leisure sector for nearly 2 decades, SITE Architecture Studio have completed in excess of 40 projects including new buildings, extensions and major refurbishments, upgrade and new build feasibility studies and building condition audits,
Over this time, we have seen some real positive changes with a big emphasis on equality and universal accessibility. We have also seen stronger economic prudence through sound businesses cases around planned flexibility and adaptability for more multi-functional space. We are also seeing clubs and organisations having to do more with less.
We understand that sporting clubs and local authorities are looking for design responses that will meet their current and future needs. On reflecting on our past and current work with councils we can break these changes into the following 5 key trends.
- Women in sport,
- Multifunctional facilities,
- Universal design,
- Sustainability,
- A Meeting Place
These trends are all interrelated and as designers, we must use these trends and values to underpin the design of our new facility and upgrades in the future.
Trend 1. Women in Sport
We live in a time of heightened awareness and appreciation of the need to provide greater equity in our built environment. Community needs of health and wellbeing demand equal access to sport, leisure and recreational programs and facilities. Women are increasingly participating in sports traditionally dominated by men. Spectator interest and the profile of women in sport is also increasing.
We just have to look at the Australian record crowd at the opening match of the new Perth Optus Stadium in February 2018, when Fremantle beat Collingwood.
Sports such as AFL, cricket, soccer, and rugby are attracting more interest from women and we are seeing some roadblocks in the design of facilities to cater for this interest. Here are 3 key areas of where we are addressing this:
- Safety and security – CPTED
Using preventative measures for safety and security such as availability and proximity of parking to entry areas or at least high use public areas. Higher levels of lighting than the Australian Standard to car parks and entries as well as perimeter of the building. Designing out potential dark areas or places where people can loiter / hide including landscaping. Designing facilities with passive surveillance from the surrounding areas of the main facility and from neighbouring residences.
CCTV is a deterrent and can provide some sense of security for users but unless it is monitored and the monitoring personnel are close by, CCTV does little to prevent safety concerns. When combined with preventative measures such as those mentioned above, CCTV does add significant benefit to the sense of safety and security of users.
- Changeroom / Amenity design
Facilities in the past have generally provided open plan change and shower facilities for each team and open urinal areas. We have moved toward separate change facilities with shower cubicles with doors and separate toilet pans in cubicles with no urinals. Hand basins should be put in to vanities or specified with side shelves built in to accommodate hand or makeup bags and have adjacent power for hair dryers.
Change room locations are generally banked or clustered for services efficiency but can result in entries which potentially clashes with competing teams or male and female players if playing on adjacent ovals / fields. Separated entries or entry from different sides can alleviate this concern.
Subtle design changes can make change facilities unisex which are more flexible and inclusive for participants, public, spectators and game officials. Secondly, these considerations also assist in.
- Availability of other supporting / complimentary facilities:
Other key design criteria for creating a more inclusive sporting facility is co-location of complimentary / supporting facilities. Crèche / play groups or other entities can assist to reduce restrictions imposed on some women with young children and encourage participation. Secondly, the design of close proximity of playground spaces with good sight lines to playing and spectator spaces promotes a family and child friendly environment which encourages greater sport and activity participation
Trend 2 – Multi-Functional Facilities
Multi-use facilities have historically proven to be more sustainable than single-use facilities. The level of Volunteerism is in decline and consequently, the capacity of community clubs to manage facilities through volunteer models is also diminishing.
Single-use / club facilities tend to have a lower overall usage. These single-use / club facilities rely on strong business cases and strong management structures to make them sustainable in the current sport and recreation climate. However, it is not a simple case of combining different clubs within single facilities.
Multi-purpose facilities need to be fit for purpose for the range of formal, social, competitive and recreational usages / participation. It is important to identify compatible sports, clubs, organisations and activities with similar objectives and compatible facility usage and management structures.
Some general Building design considerations to address multi-purpose requirements in our buildings have been:
- Size Spaces to suit current and predicted future demands by including both training and potential competition sized courts with an adequate run-off areas,
- Potential for multiple room configurations/arrangements, including access externally. Dividable spaces / variety of different rooms 1/3, 2/3 rules of division. This can also be problematic as the operable walls/ dividers can be difficult to use or simply just don’t get used. Fit for purpose – in the planning stages, it is important to determine the possible usage patterns and determine if a dividable space would be suitable or separate discrete spaces required. Adding in the structure for future operable walls in activity / function spaces during the initial construction phase can be an economical way of potentially future proofing a single club / use facility for multi-use / club in the future.
- Design Equitable Accessibility to all spaces with views externally for internal spectating for the elderly, families or just to cater for inclement weather.
- Space design and circulation should allow incompatible users to still occupy the facility at the same time, i.e Sunday morning yoga class, tennis competition, while junior AFL game on. Public areas / zoning needs to allow separate use or combined when appropriate. Secondly, provide buffers from neighbours or consider building design and orientation to minimise disruption to neighbours during functions.
- Discrete bar / alcohol serving areas vs kiosk / food and beverage for family friendly. In most cases, two kiosks are required or 1 large kiosk with separate servery zones which suits when limited staff are available.
- Storage for both internal and external groups should be dividable. Link mesh fences in large stores with individual padlocking allows the storage to be easily reconfigurable in future without moving walls. Creating a range of sizes also allows clubs to choose and change to suit their requirements.
- Memorabilia storage and display can be an issue with some shared facilities. It is important to consider the balance required to maintain a sports clubroom feel but not to the detriment of other clubs / users. Some clubs can appear more dominant than others, therefore it is important to promote a more neutral multi-purpose environment that encourages gender and generation diversity. Memorabilia needs to be managed and selectively displayed. Electronic storage and digital displays are becoming popular. The cross-promotional benefits of displaying memorabilia and sport clubs activities and achievements to other clubs and users of a facility is also important.
- Colours / tones to be warm / appealing to all age groups, genders and cultural backgrounds. The use of club colours can brand a building well however it can also feel exclusive so care needs to be taken.
- General Amenities design is similar to the facilities for Trend 1. Women in Sport:
- Universal Accessible Toilet (UAT) can be important spaces catering for officials, players and spectators. UAT’s with provision of Adult change facility (or ceiling mounted provision to add a hoist and height adjustable table in future), power and space required.
- Provide Baby change facilities in all UAT, Male and female designated rooms, or provide dedicated parent rooms or make UAT’s larger and include a shower to allow for
- Change room sight lines to be blocked by design, improving privacy, locate a mix of change facilities, with different access points to allow cultural diversity. A central airlock for all players to emerge from can cause some issues. Secondly, Split change rooms away from public toilet amenities where possible to create separation of adults and young children.
- Officials change facilities to be close to playing fields and away from players, visible sight lines. Separate cubicles / unisex change facilities (full height partitions type rooms not just standard cubicles 1800 high.). Consider multiple official rooms or subdividable space between 2 x official rooms for gender separation if required.
The ‘Connection’ in Rhodes, Sydney, by Crone Architects is not a dedicated sporting or active recreation space but it is a remarkable community facility which displays many multi-functional and universal design attributes:
- Multifunctional, Flexible Library and Maker Spaces, bookable function, meeting and Activity rooms with adjacent external spaces.
- Sightlines, Visibility, transparency accessibility,
- Food and beverage (café) ,
- Colour and materials make it approachable, culturally diverse,
- Spaces external in between create opportunities for social and unstructured recreation / sport. e. Kendo (bamboo swords), and tai chi in front of the mirrored glass.
Trend 3 – Universal Design and Accessibility Standards
Universal design today is not simply about wheelchair user access compliance. AS1428 and DDA. Universal Design is about inclusive design in regard to age, gender, ability and cultural background. I mentioned a few examples of universal design in the 1. Equity trend at the beginning which can be applied to new and upgrade of existing facilities.
Sport and active recreation facilities within communities can have shifts in demographics over time and with the added trend shifts in sport and recreation the demand of facilities can change significantly over the 20 -30 year life of a facility. Unstructured sport and recreation is increasing – how do we cater for this? Pay to play and then away is becoming popular.
General population growth alone adds demand to existing sport and leisure facilities. Many existing facilities would not be compliant with current AS1428 –2009 and standards and we have been involved in audits and upgrade / refurbish existing facilities to current standards.
Provide access and proximity to car parking as close to the entry as possible. Make this covered if possible and cover all external access pathways as much as possible. Use ramps / walkways where is not possible to have facilities on level ground and minimise steps.
Provide ambulant toilet facilities available for all players and coaches in team change rooms.
Select colour materials and finishes to aid in wayfinding/legibility or pathways, etc. Use colour and materials to contrast and improve wayfinding and create a simple, intuitive environment (elderly), and kids. Use of a community sport or active recreation club’s colours may result in a sense of exclusion for some users. Consideration should be given to the appropriate location and extent of any club-associated colours forming part of the design palette.
Neutral multi-purpose environments encourages gender and generation diversity. Facilities that can strongly address truly Universal Design principles have a high degree of being sustained.
Trend 4 –Sustainability
Sustainability is always on the agenda however over the last two decades we have learned more in regard to the effectiveness of the systems and initiatives adopted.
For me (and no doubt most of you) sustainability is multifaceted as it concerns both building sustainability (i.e. services, materials, maintenance, carbon footprint and life-cycle cost, etc), and commercial sustainability – the ability of the facility to remain relevant to the changing demands of the community and for the clubs or organisation/s to remain viable.
As architects we will always aim to integrate low cost passive sustainable principles in design of new and any upgrade or refurbished facilities. We have experienced varying degrees of success with different active systems and configurations over the last 15 – 20 years.
On reflection, any proposed sustainability initiatives such as PV cells, rainwater harvesting, wind turbines and monitoring systems need to go through a thorough cost-benefit analysis early in the schematic design phase before they are adopted.
For example, we completed a local junior sports club and community facility which had high sustainability objectives set by the council and included a sophisticated rainwater harvesting system and energy usage monitoring. The water demand did not use the supply and the benefit of the system over the initial and ongoing maintenance, was not viable. Wind generation was also tested for viability and deleted in favour of a larger solar array. The services were difficult to maintain and costly.
A life-cycle cost analysis should be part of ANY project brief to ensure proposed construction methodologies, services and material selections meet maintenance budgets and life expectancy.
For our projects, we consider the following as minimum:
- Solar shading around the building and high level of building insulation (over the minimum required by Building Codes.
- Materials selection with preference to pre-finishes with high durability and washability with minimum on-going maintenance. Timber products, although popular can have varying degrees of maintenance depending on the type and application.
- Design for natural light through direct glazing to external walls or high level indirect light from adjacent spaces. complex leisure centres can have large footprints often with office and reception spaces buried deep in to the heart of the facility, limiting access to natural light.
- Natural ventilation through cross ventilation and operability of external (and internal) windows, doors and walls. Ceiling heights and room shapes relative to openings can greatly assist in promoting positive air flow in and through a space.
- As for commercial sustainability clubs rely heavily on food, drink and merchandise sales. Clubs are doing more with less and forming associations to effectively share management of their facilities and operations to reduce overheads and duplication of facilities.
- A Multi-purpose design intent is more sustainable in the longer term than designing for an immediate single purpose. Successful commercial leisure centres include a range of activity spaces and expanded services such as cafés, leased tenancy options for retail, allied health and complementary services. Cleverly located spaces with high accessibility within a facility can make them easily adaptable to other future uses beyond their initial design intent, to suit user demands. For Example, a Gym or fitness centre can be adapted to a crèche.
- Single-purpose (e.g. sport owned facilities) require a strong business case to ensure they are viable over time and that the organisation has the capacity to manage the facility sustainably. Some of these sit vacant for 80% or more of the time.
Population growth and planning densification is putting pressure on existing sport and leisure facilities within the Perth Metro Area. Add to this the shift in sport trends and what are sports and leisure centres going to look like in the future?
Each site and community leisure demands are different depending on existing and future planned facilities and opportunities within the region. However, clubs grow, merge, change or shift over time and their facilities need to be easily adapted to suit other clubs and potential uses. Such uses may be beyond immediate sport and recreational requirements.
Through the design thinking around these four trends of Gender Equity, Multi-functional, Universally Accessible and Sustainability, another layer has emerged based on potential other uses:
Trend 5 – A Meeting Place
Can leisure and sports centres go further in providing recreational capital and grow the Social Capital within a community? We are talking about not just providing buildings which lay idle for most of the time only to be energised on evening training sessions and weekends. Some earlier examples are Shared Use Agreements with Community Schools who use Local Government Sports Facilities during school times.
“Population growth alone will create significant demand for more indoor sport facilities. In addition changing participation trends indicate that social sport will continue to grow and be increasingly delivered as a commercial (or consumer) opportunity (e.g. pay – play and away).”
Strategic Leisure Group: ACT-Indoor-Facilities-Report 2015
Sports and Leisure facilities tend to be designed as destination for often singular purposes. We are seeing community libraries combining with leased offices, function spaces, business incubation spaces, galleries, recording studios, artist and maker spaces, café’s and market hall spaces. There is the potential for leisure and sport facilities to consider alternative services for the community activated by programs run by local government or private enterprise. This allows for greater opportunity for creating places for social sport and growing social capital in a place or community. More importantly, this model starts us thinking from the beginning about creating facilities which address these 5 trends of Equity, Multi-functional, Universal Design, Sustainability, and Social Capital.
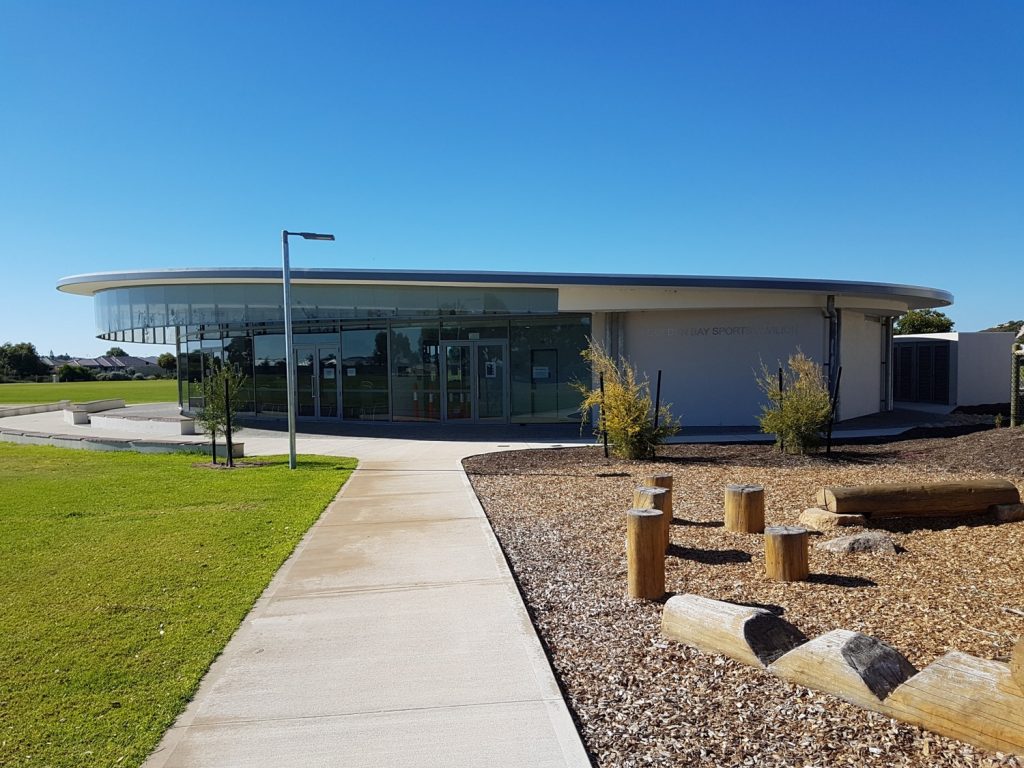
In Golden Bay Sports Pavilion, the playground spaces are within line of sight to the sports viewing and playing areas allowing children to be supervised while families engage or participate in sports activities. – SITE Architecture Studio 2017
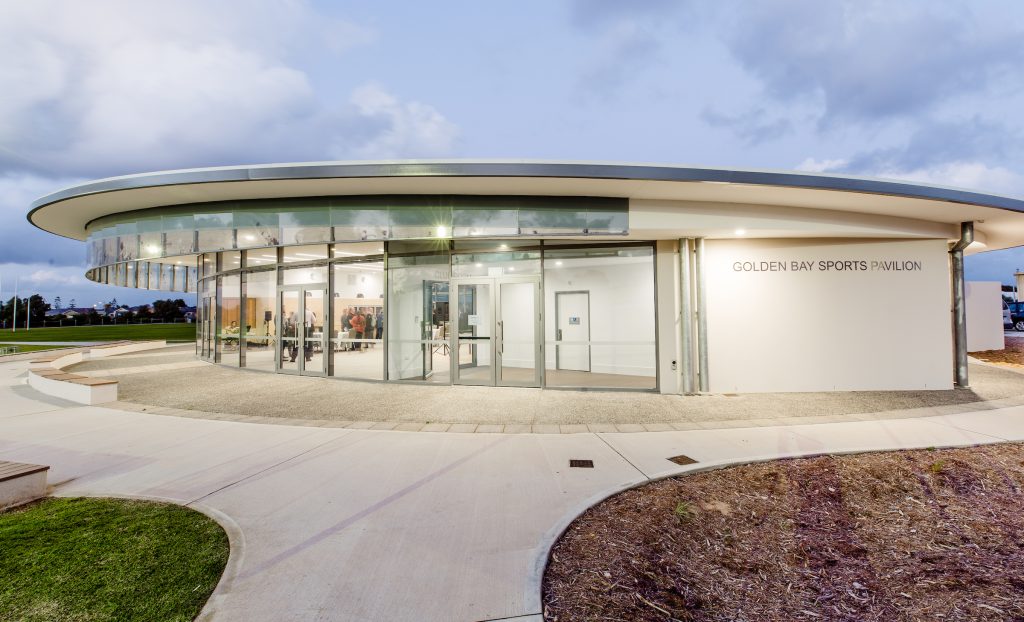
Integrated public toilets are clearly visible from inside and outside the building so there is clear passive surveillance promoting safety and security. When bathroom entrances are external and out of sight, they can create “nooks” and can make patrons feel uncomfortable or unsafe. – City of Rockingham
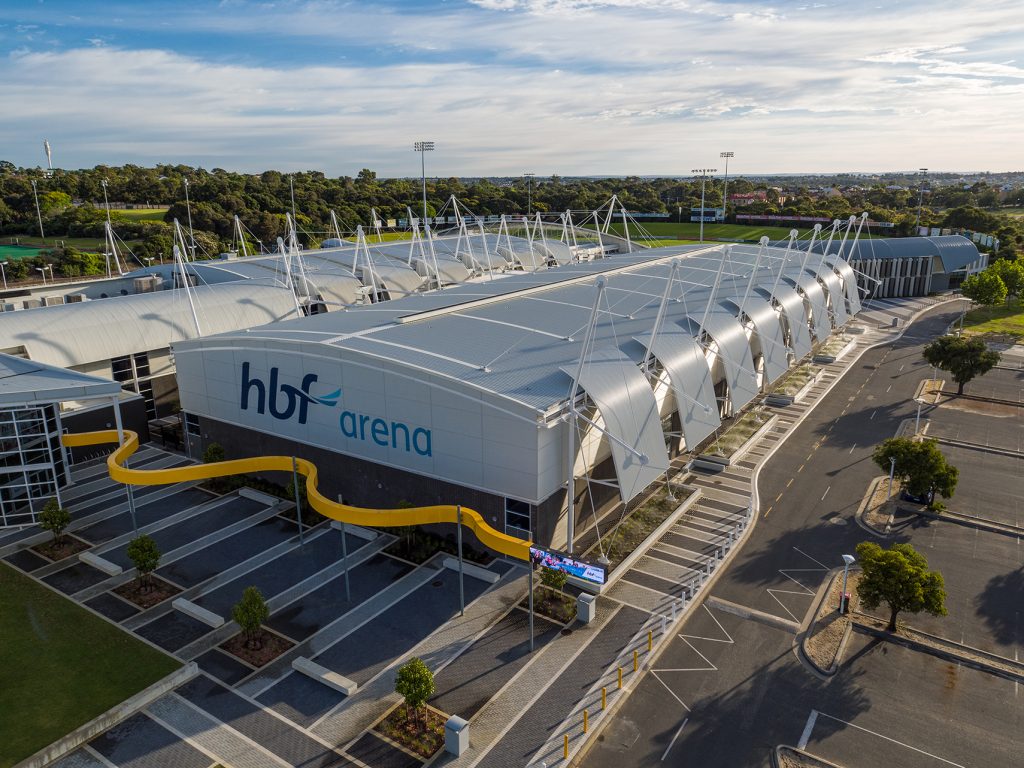
The use of landscaping, colour and texture and a yellow “ribbon” signage banner leads users to the entrance of the building. This clever wayfinding device creates an identity and sense of place. – JCY Architects and Urban Designers 2017
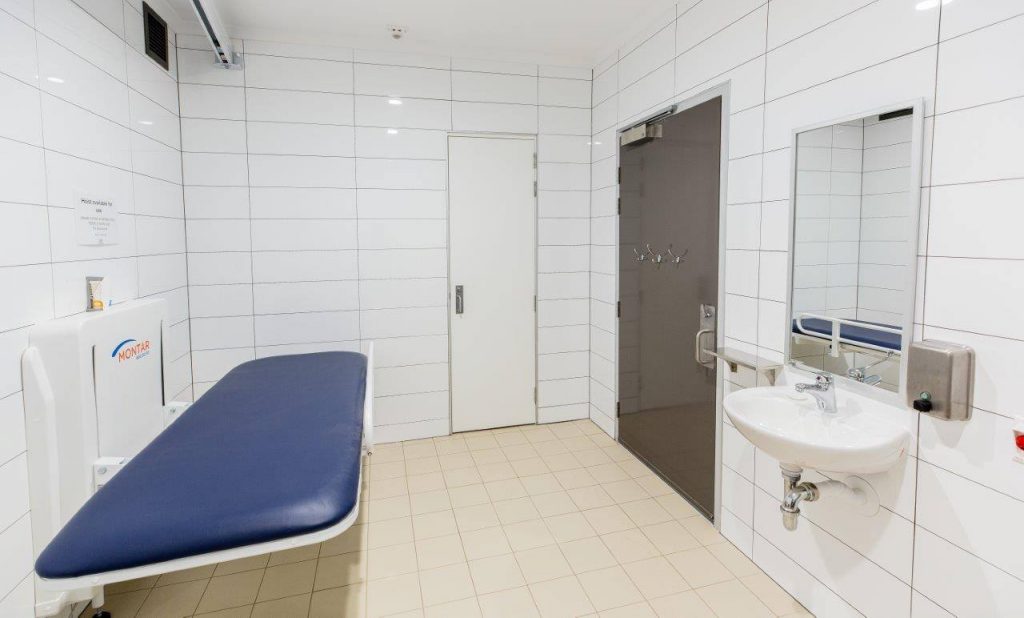
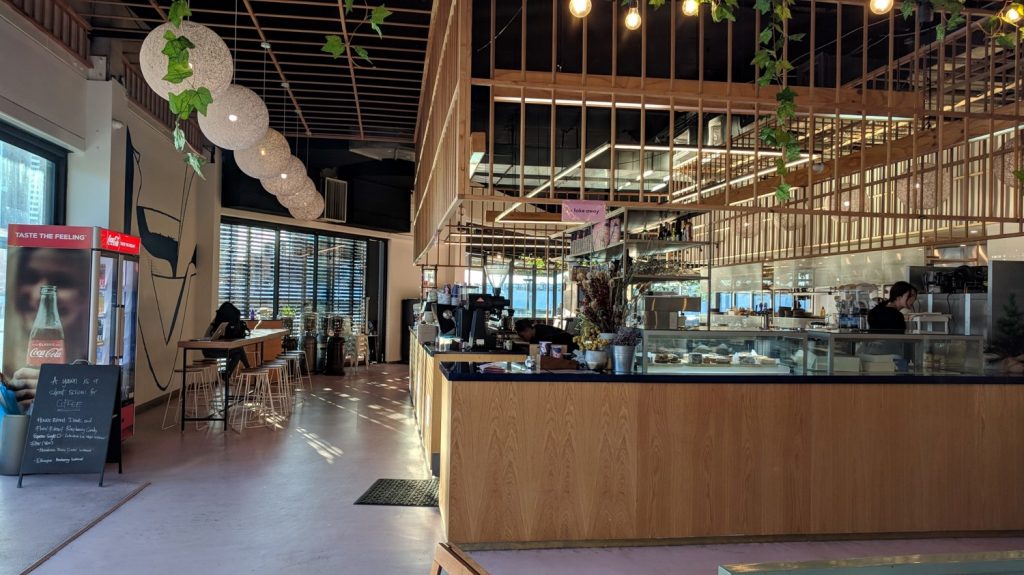
Integrating high quality food and beverage outlets into facilities through lease agreements not only creates a source of income with higher quality food and beverage offerings, it potentially attracts a broader and more diverse user demographic which can cross promote the facilities other functions and services as a whole.