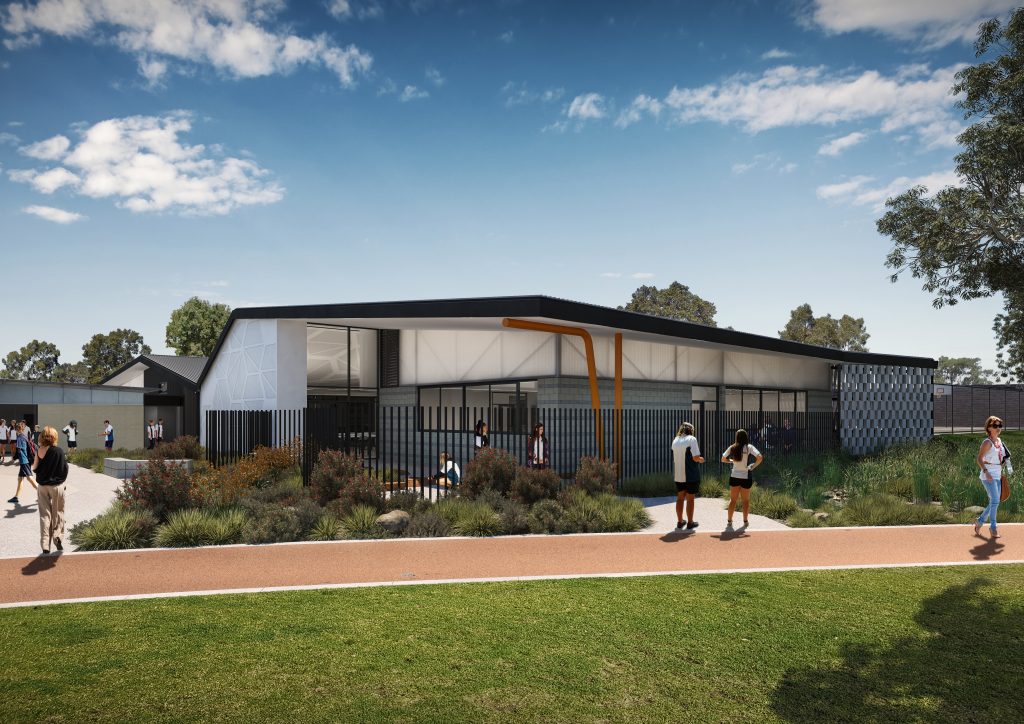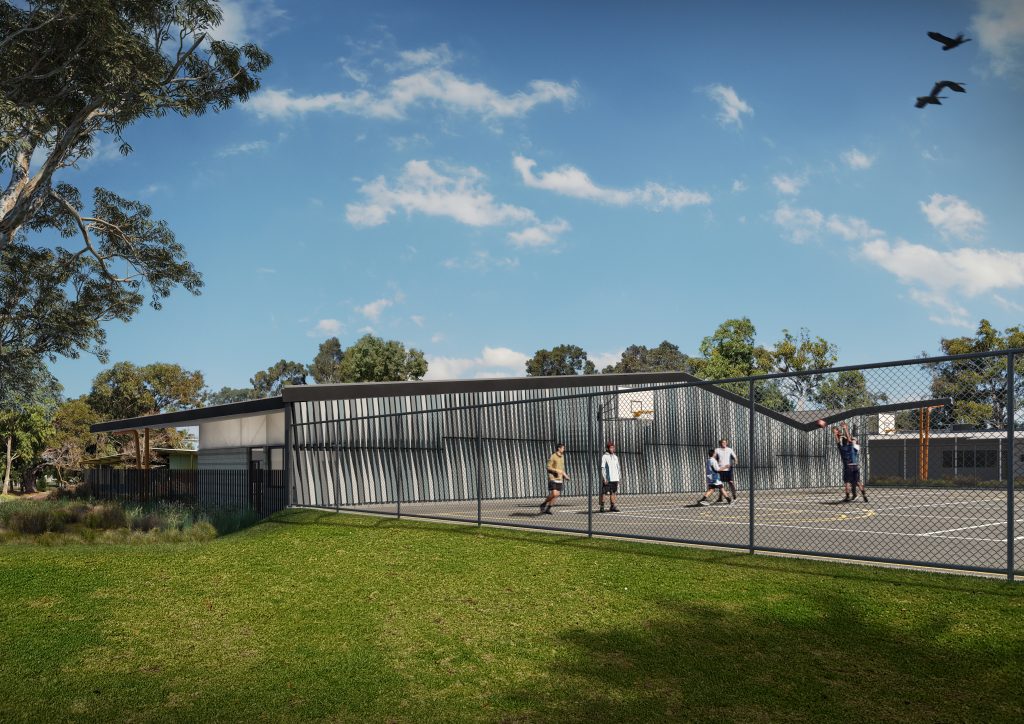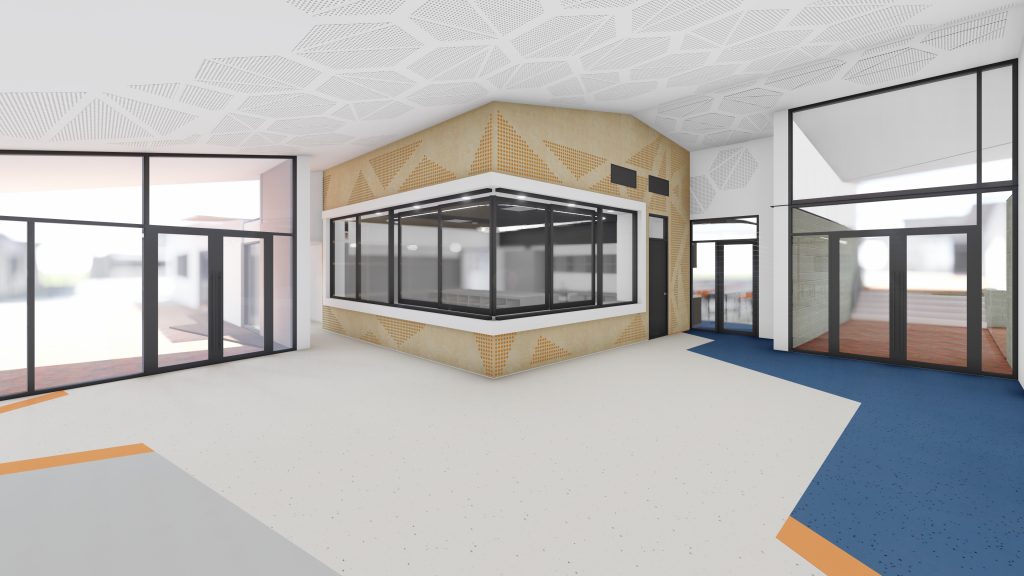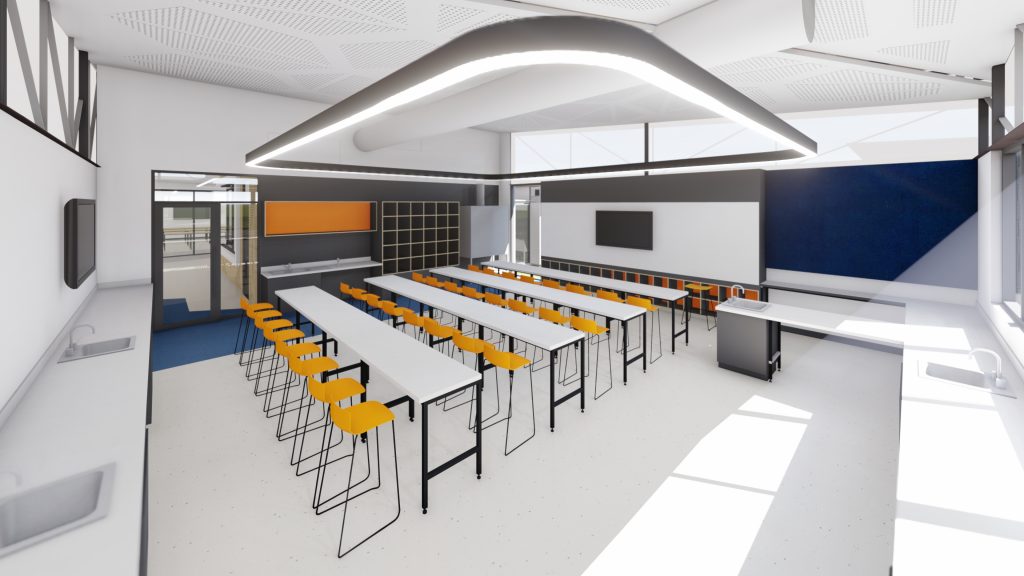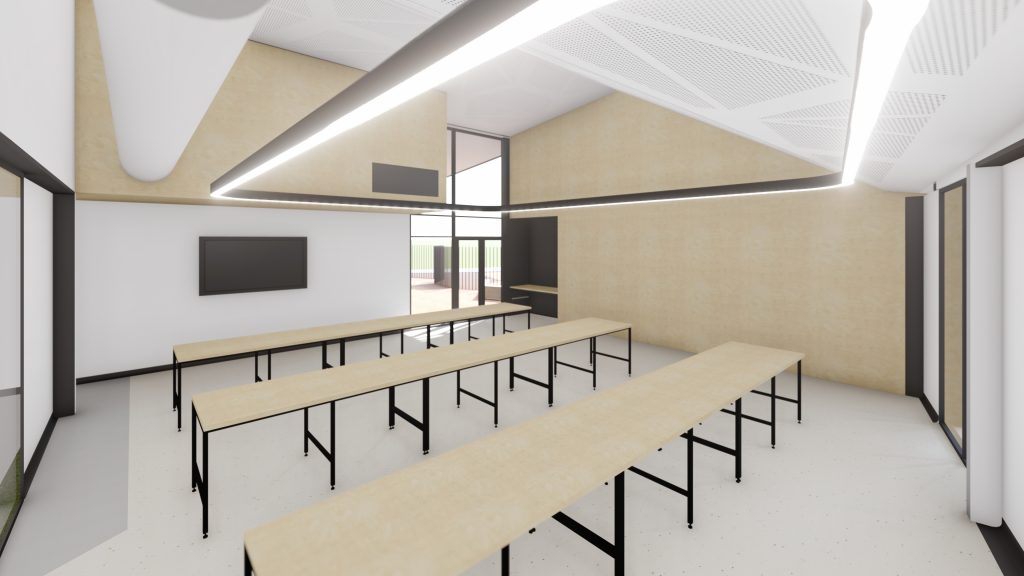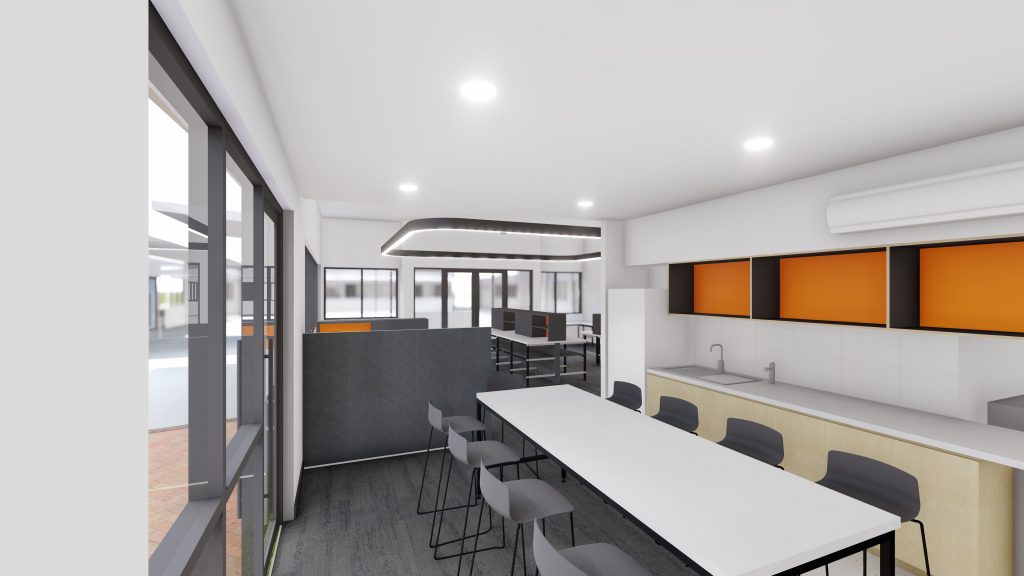The new Science Building is located within the existing Eaton Community College school campus, with 4 new labs located around a central Science Foyer with flexible design and Maker Space STEM hub and a new Staff Studies located within a fully refurbished adjoining existing classroom building. SITE defined options for the final building location during a Masterplanning Phase.
The interior is defined by the leitmotif of the molecular hexagon, a cue that as defined the landscape design, and appears internally as a subtle perforated pattern on the ceilings, and as a bold demarcation of colour across the floor to create smaller learning spaces within a voluminous multi-purpose Foyer and Maker Space. The facility includes a new staff studies kitchen, meeting facilities, 2 Chemistry Labs, 2 General Labs, Technician area, computer design lab and STEM Maker Space.
– Client: Building Management and Works.
