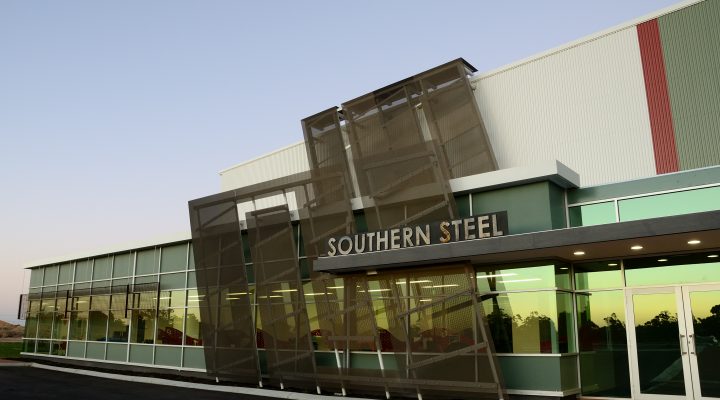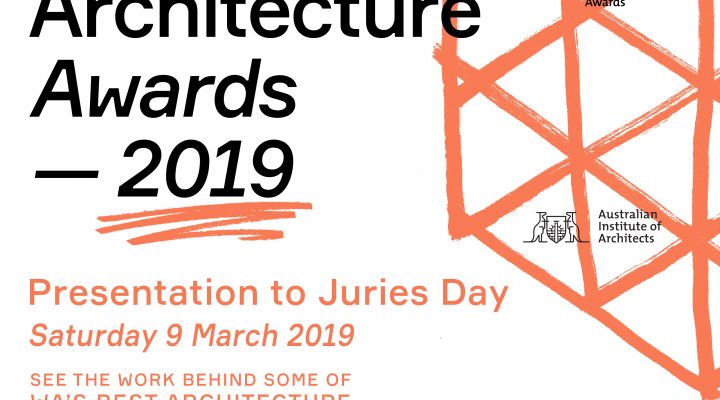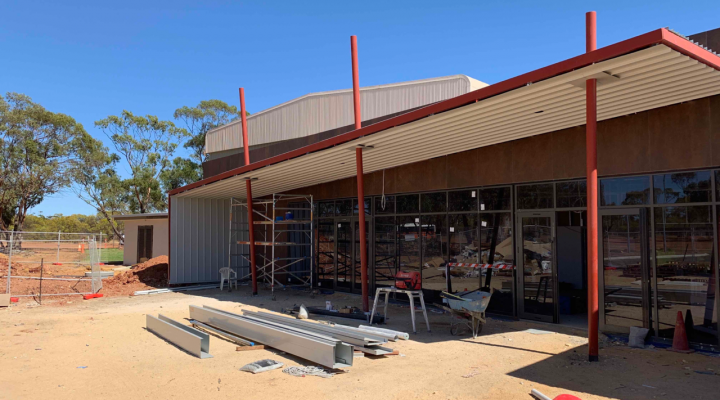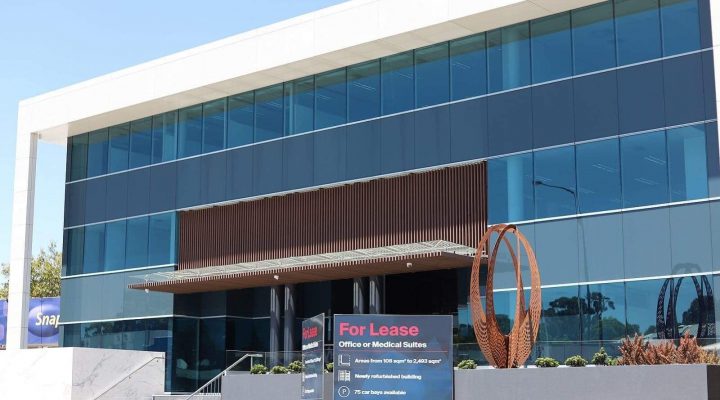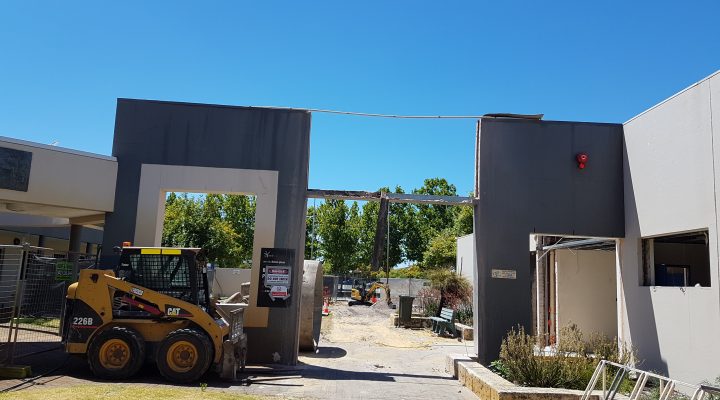Construction has commenced at Southern Steel Warehouse Extension Stage 3 works located in Landcrop’s Industrial Estate in Hope Valley, North of Rockingham. SITE was previously engaged for Stage 1 & 2 in 2011 for the design of new headquarters in Hope Valley. SITE began with interrogating the basic functional requirements for steel manufacturing workflows and combined the integration of an administration/office. The building responds to the corner site through a cut corner in the 12-meter high shed clad with coloured panels. These panels were repeated on the northern and southern ends to facilitate a future expansion (stage 3 currently on…
Read More