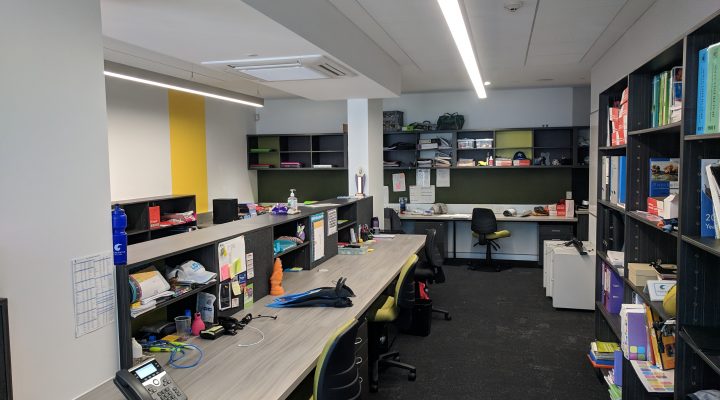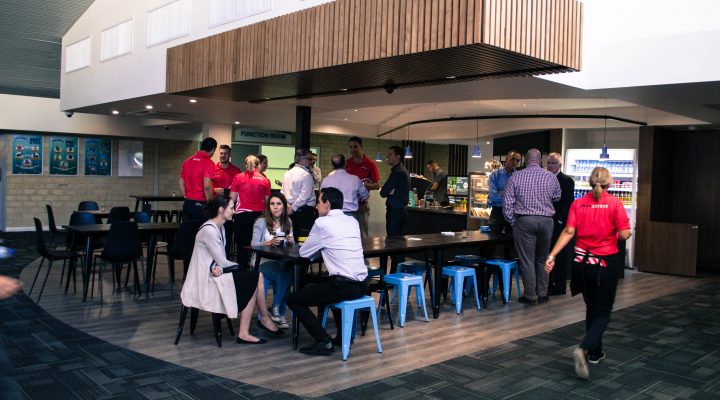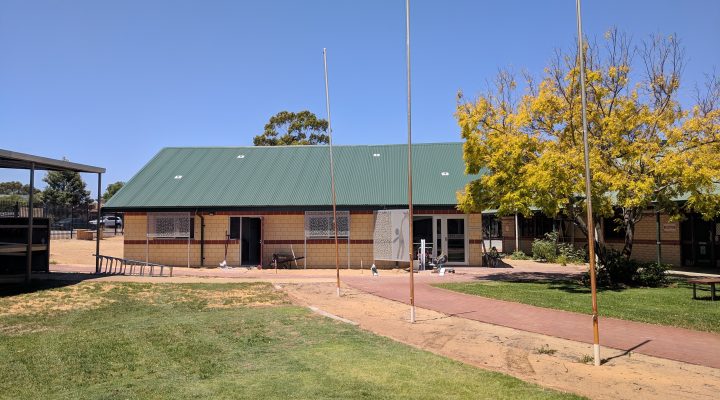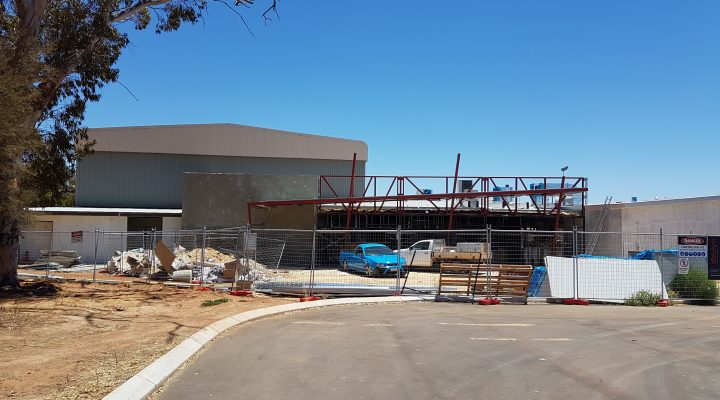As we roll into 2019 we have reflected on our 10 years in practice as Site Architecture Studio, what we have achieved and the lessons we have learned along the way. We have completed a variety of community, education, commercial and residential projects with a diverse range of public organisations and private clients, yet the stand out successful projects for us, are for clients who understood the benefits of early engagement of Site Architecture Studio in the project process. Often, there is a perception that we only need architects when we know what we want to do and how we…
Read MoreNews

The additional Fremantle College Refurbishment works have now reached practical completion. Following the successful completion of the new school by JCY Architects and Urban Designers – Architects Micheal Tyler-Hare and Will Thomson were engaged through SITE to design and document additional refurbishment works to the existing Sports Hall, changeroom amenities and new offices for English staff. Within a limited budget, SITE was able to breathe life into old crumbling rooms (in some cases 50+ years old). The refublishment included English staff studies Interview room Services Reprographics and Kitchen Male and female changeroom amenities Male and female toilets U.A.T Client: Building Management and Works…
Read More
Altone Place Office, Beechboro Community Hub, and Cafe had its Offical opening on Friday 25th of January 2019. SITE’s design team worked in consultation with the City and key stakeholders, including Place and Community/Youth Services, Library and Leisure personnel (Swan Active) to create a design solution that provides a suitable and flexible office space to meet the functional needs of staff, with a simple and modern design solution to allow the amalgamation of the different divisions into a collaborative workspace. The design aimed to provide a layout of connecting rooms and open work areas that address and maintains the individual…
Read More
Leda Education Support Centre’s (ESC) new Administration Building has reached practical completion. The Support Centre was sharing facilities with Leda Primary School. As there was no standard brief for Support Centre Administration building SITE worked with the Department of Education, the School, and BMW to design a flexible and functional workspace for the support staff. The project included: Foyer Reception Meeting room Duplicating Room Office / Staff Studies Registrar’s Office Medical Room Deputy Principle’s Office Principle’s Office “On behalf of the team at Leda ESC, I would like to say thank you for everything throughout the build. The professionalism and the…
Read More
Dalwallinu Recreation Centre Redevelopment is an extension and renovation of the existing centre. Dalwallinu is located within the golden outback of regional Western Australia and attracts local and international visitors during the wildflower season. The Shire conducted a workshop with the recreation centre user groups and commercial operators of the gym and fitness classes. The report identified much needed architectural and functional upgrades were required to meet community expectations including a new multi-purpose function hall for formal events. The project includes: New Entrance Foyer/breakout space Lesser Hall (new extension) Bar (new extension) Kitchen (new extension) Meeting Room (new extension) Leasable…
Read More