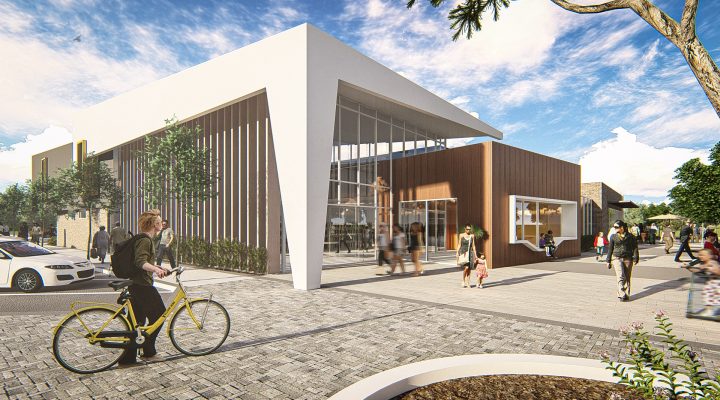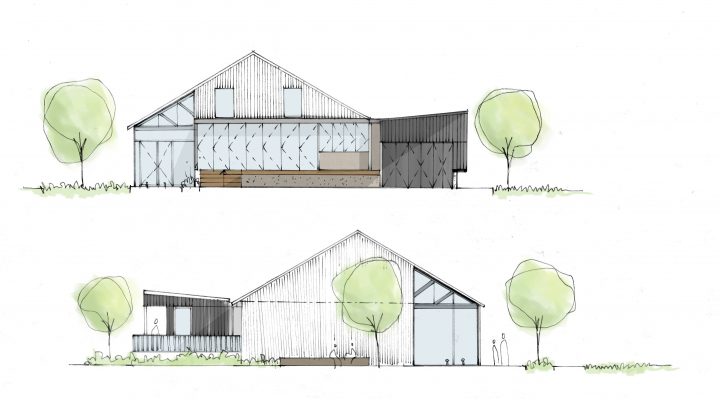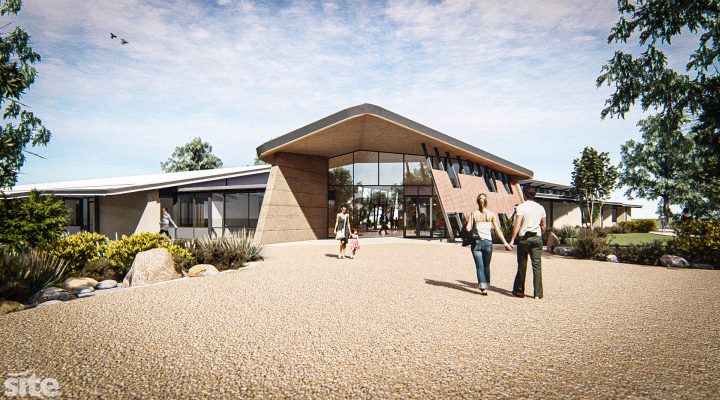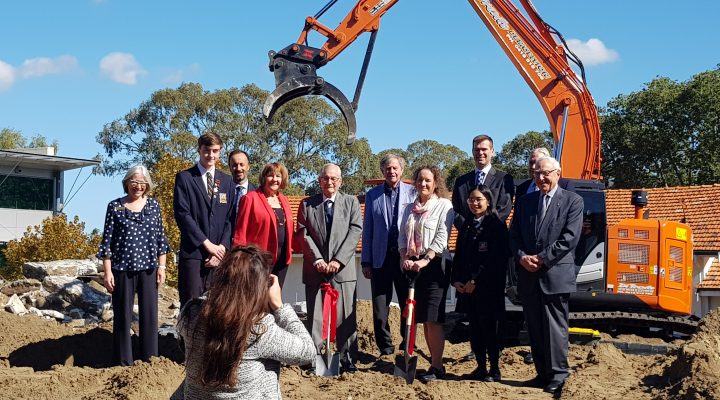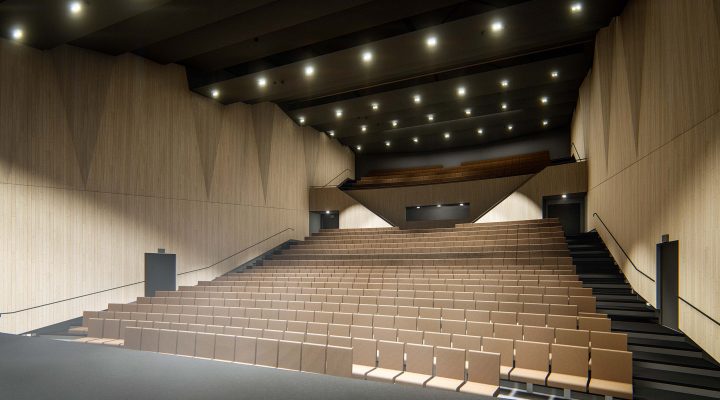SITE Architecture Studio recently completed a Needs Analysis, Feasibility, and Concept Design for a new Library and Community Centre for the City of Armadale. The process involved extensive engagement with element, where we workshopped ideas with Stockland representatives and key City stakeholders to create a unique community place heart in the emerging town square of Hilbert.
Read More