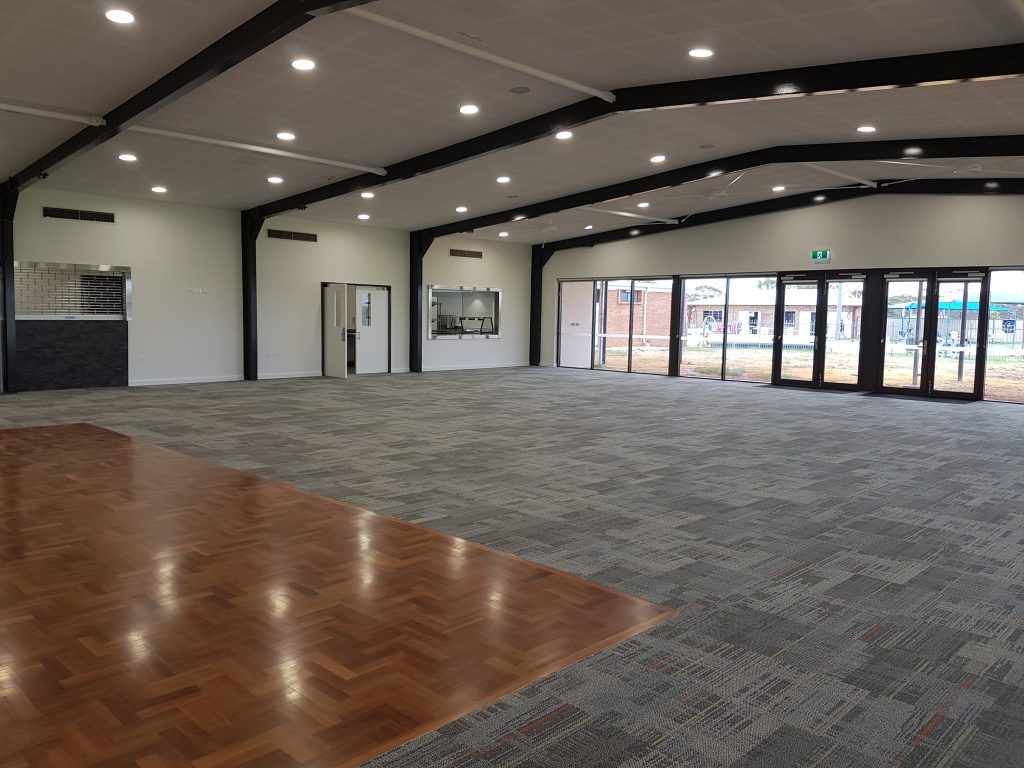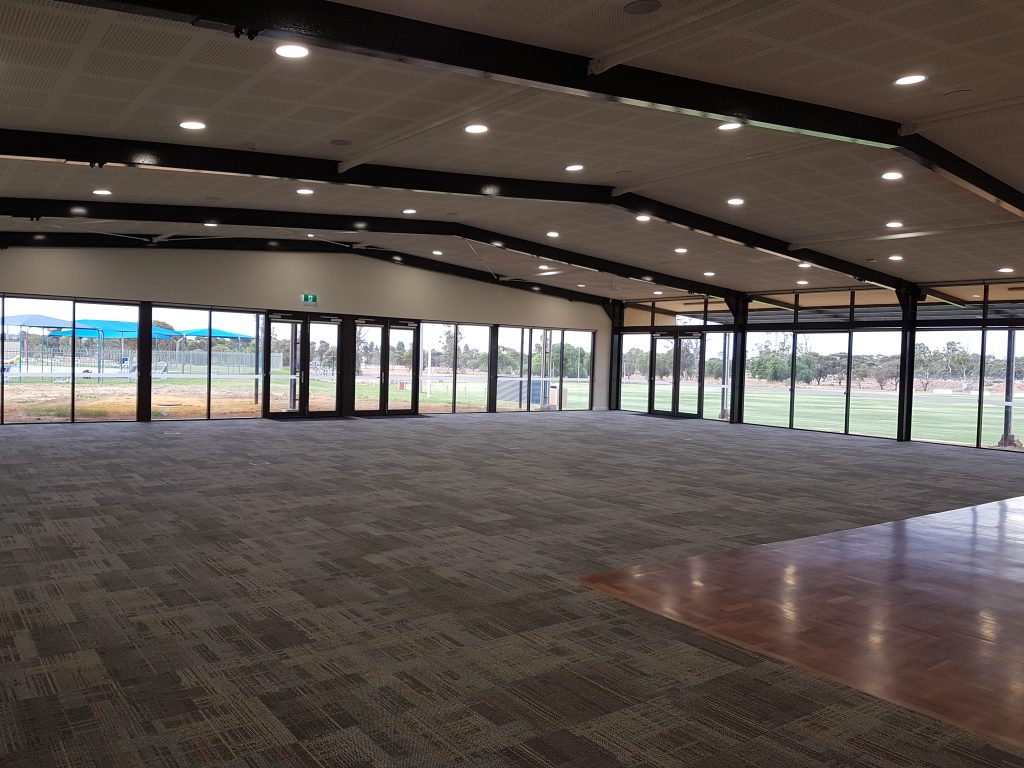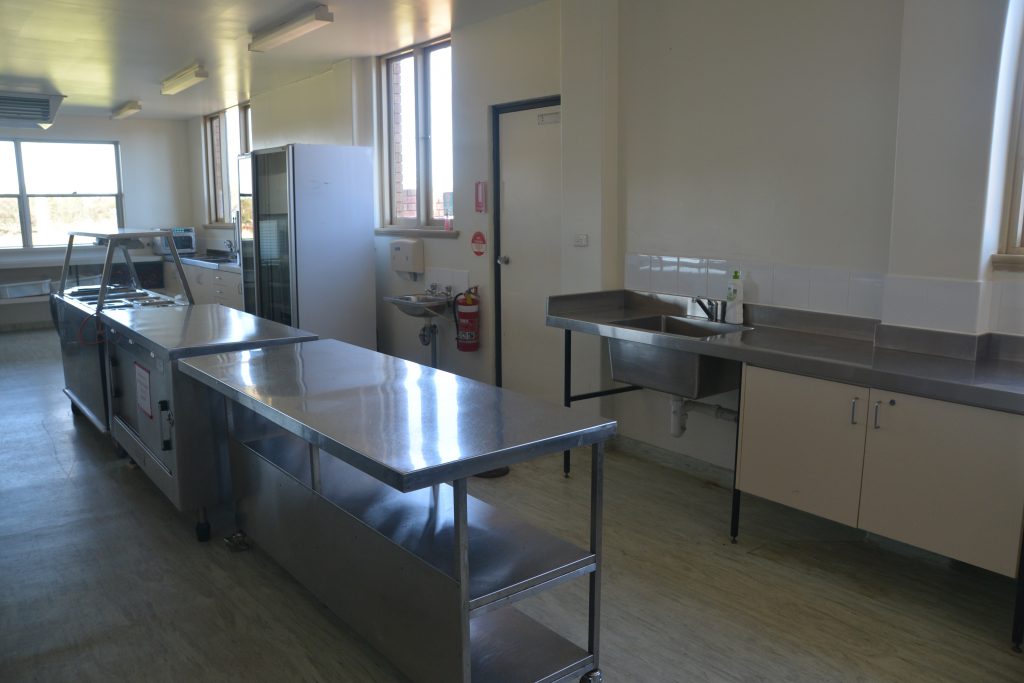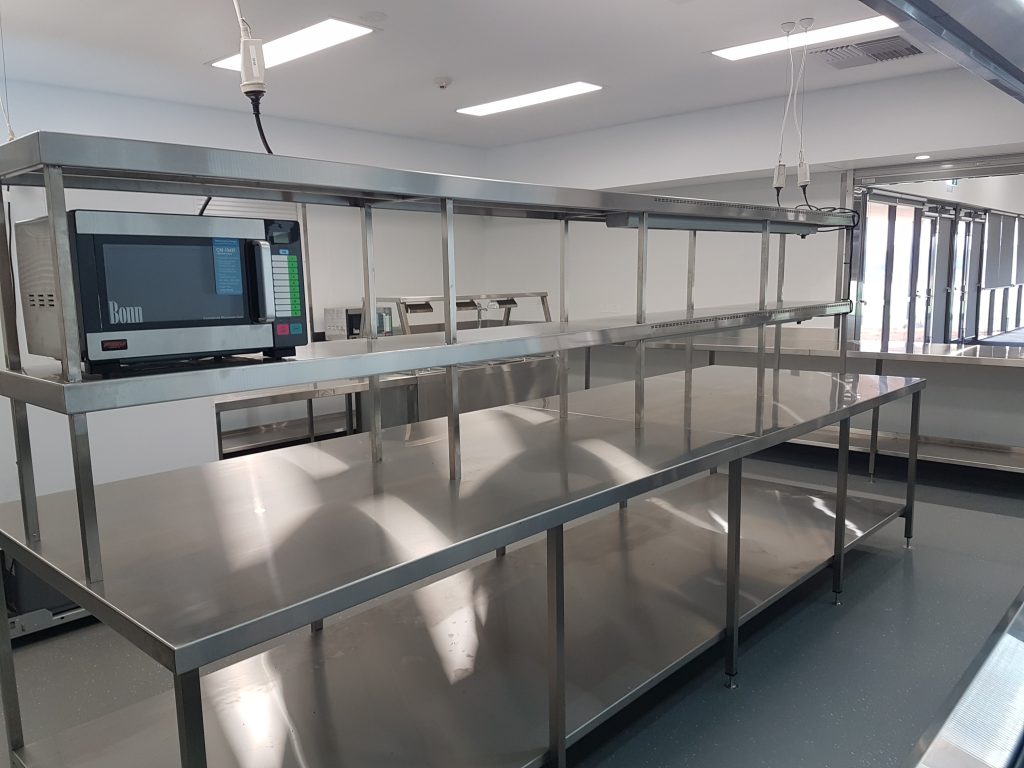Dalwallinu Recreation Centre Extension and Refurbishment have reached practical completion. We would like to share some photographs from Project Architect’s Christian Wetjen’s latest visit to Dalwallinu with a before and after comparison.
The project includes:
- New Entrance
- Foyer/breakout space
- Lesser Hall
- Bar
- Kitchen
- Meeting Room
- Leasable space
- Additional amenities and change rooms
- Umpire’s match room
- Refurbishment works for the existing
centre facilities
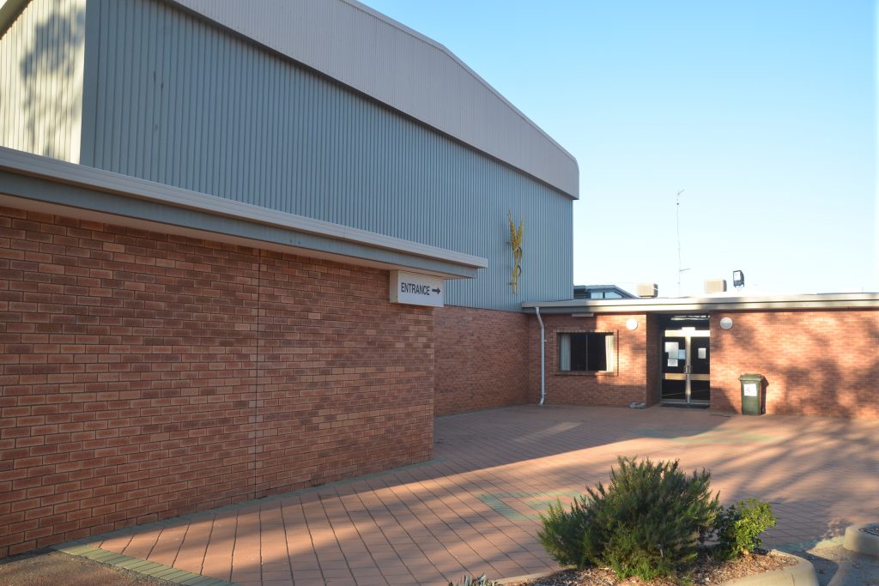
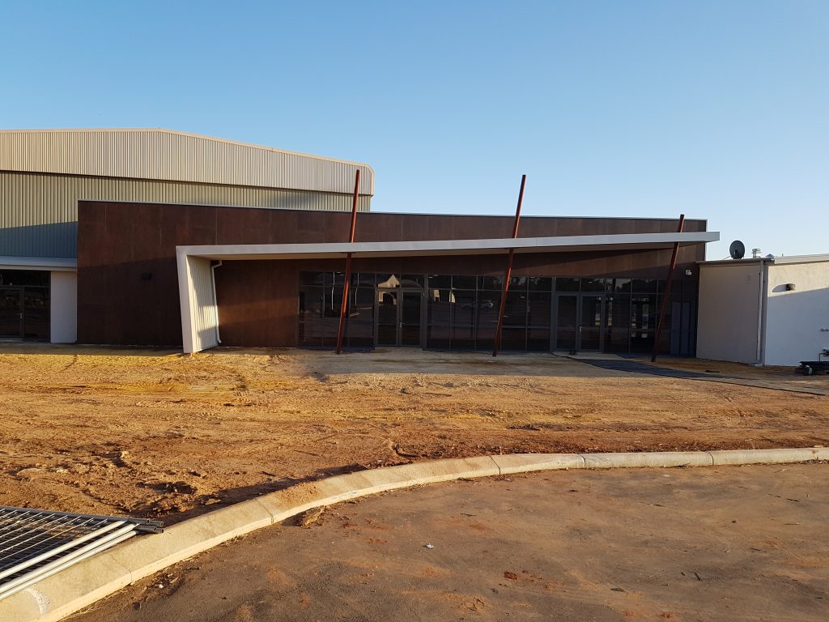
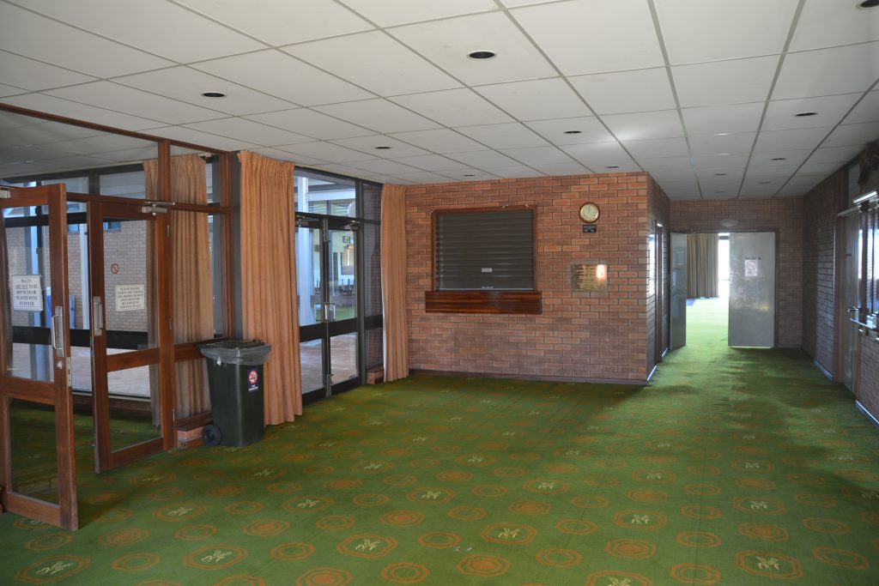
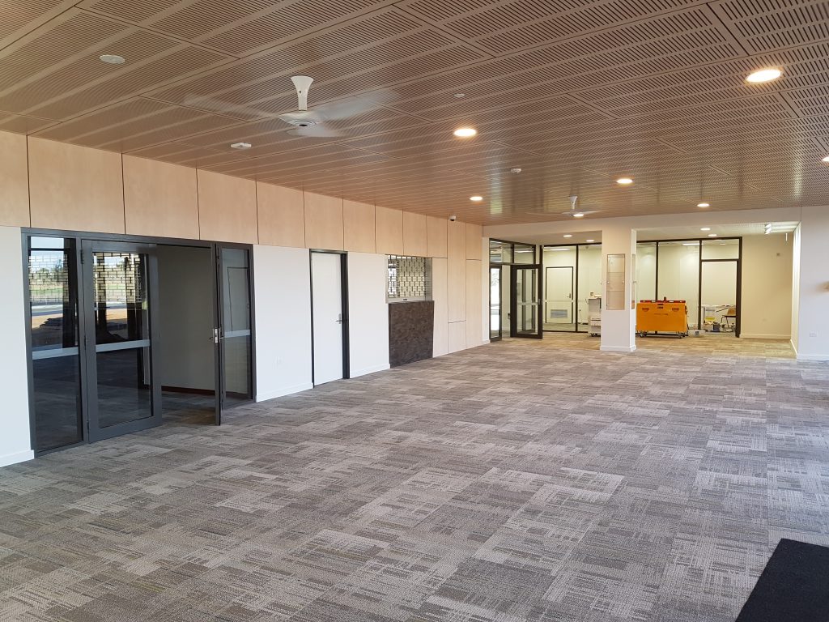
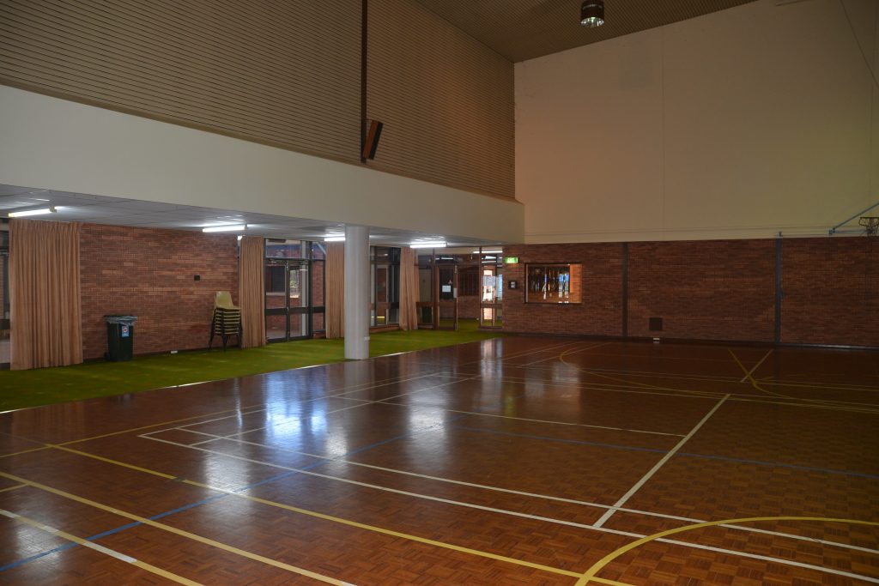
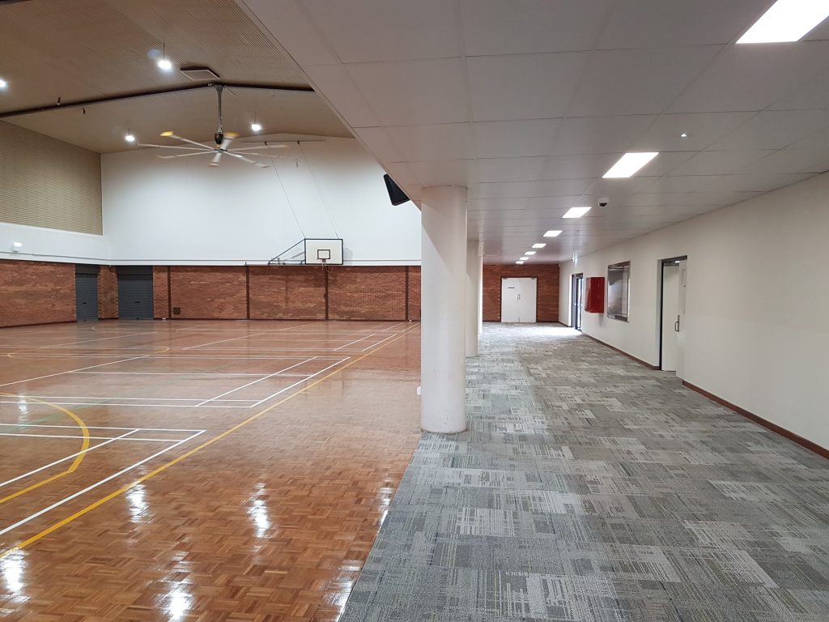
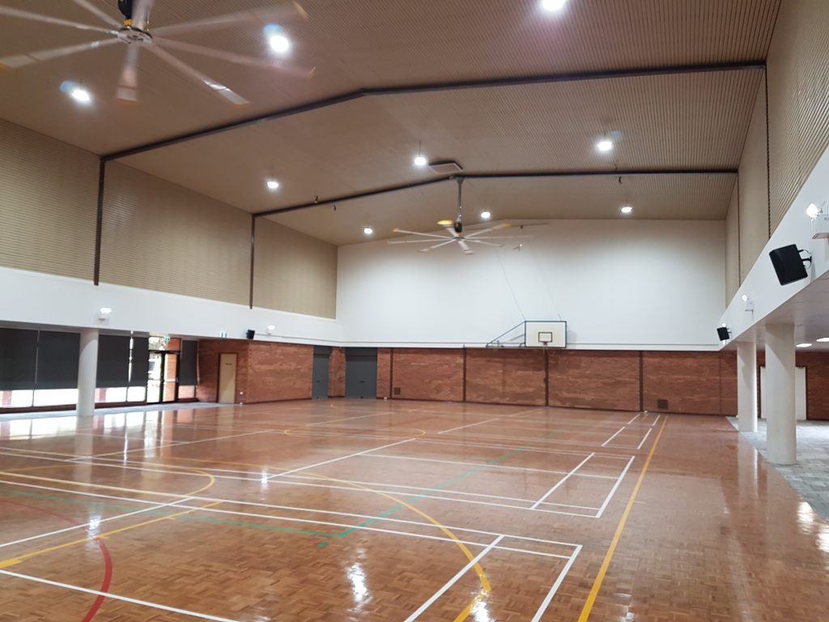
After: Refurbished Indoor Sports Courts at Dalwallinu Recreation Centre – SITE Architecture Studio
