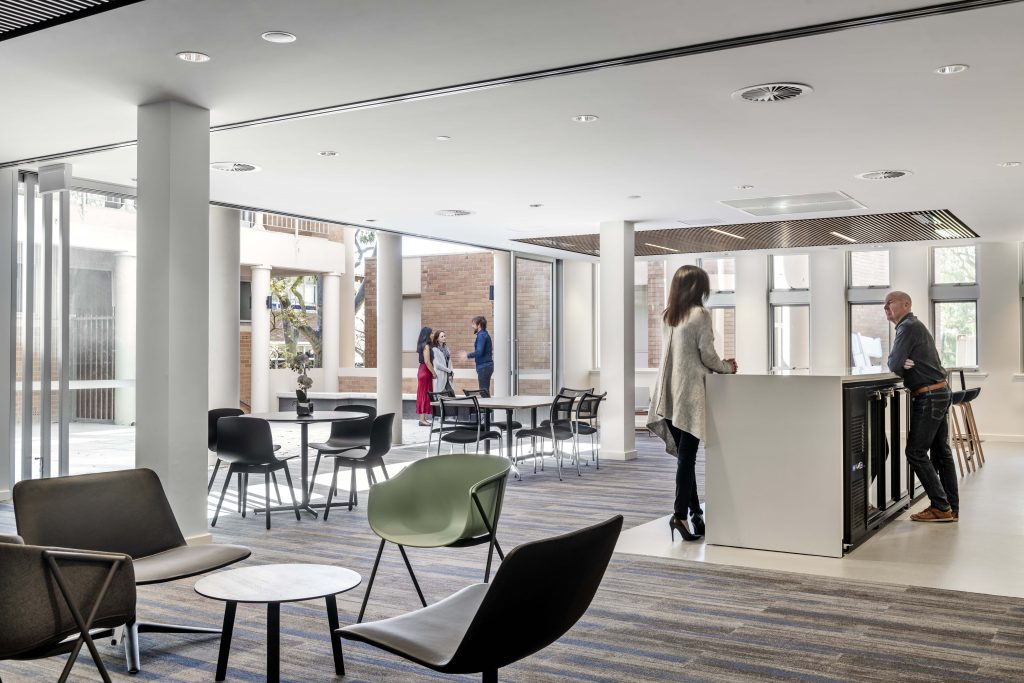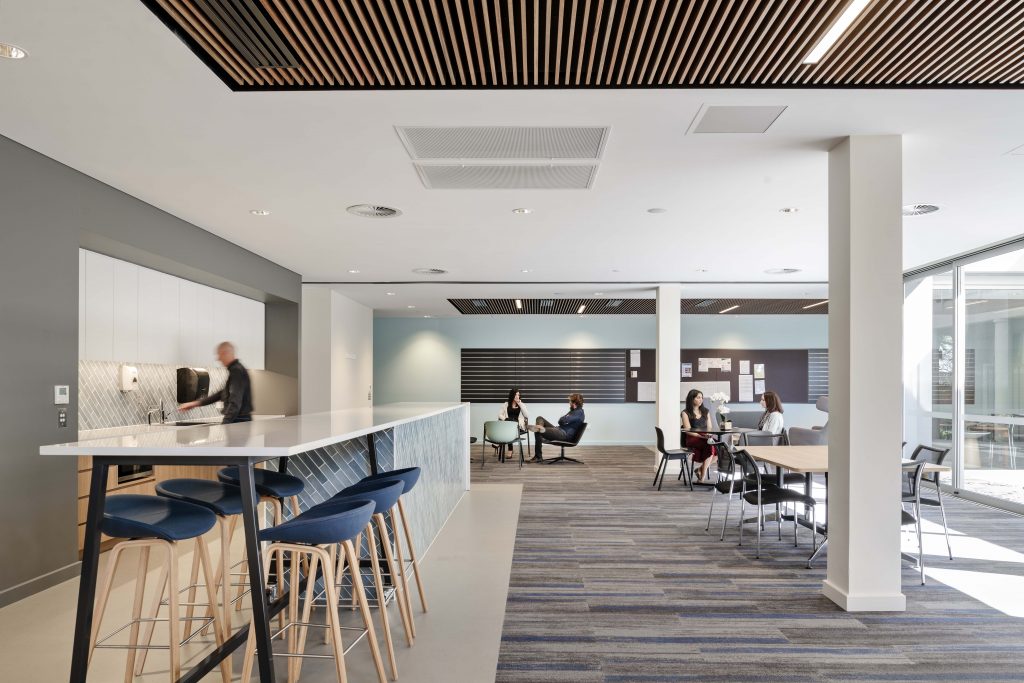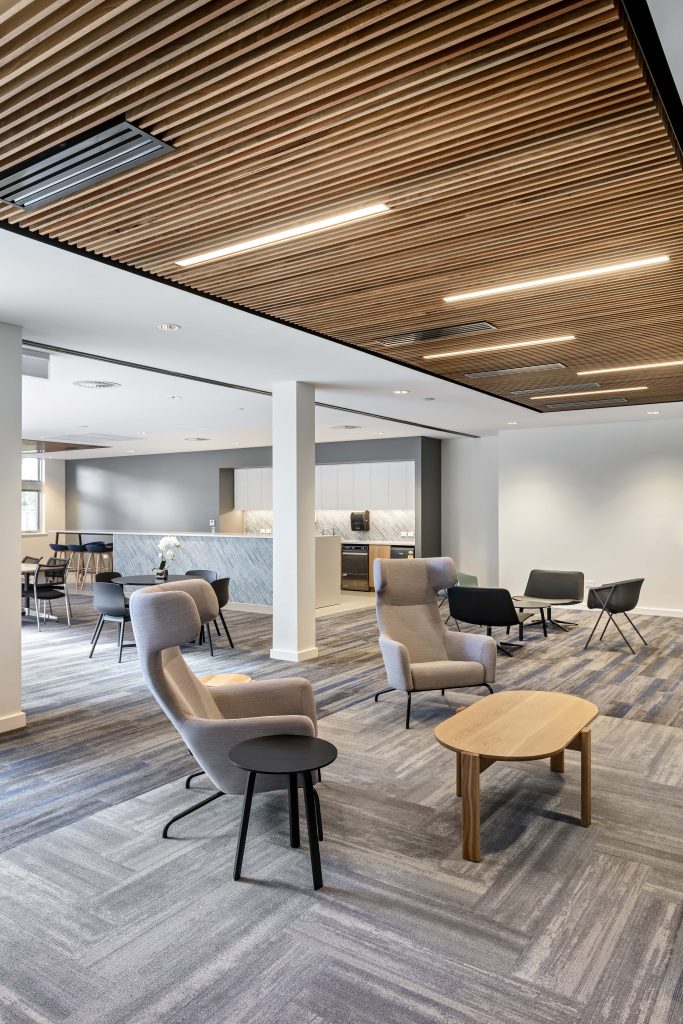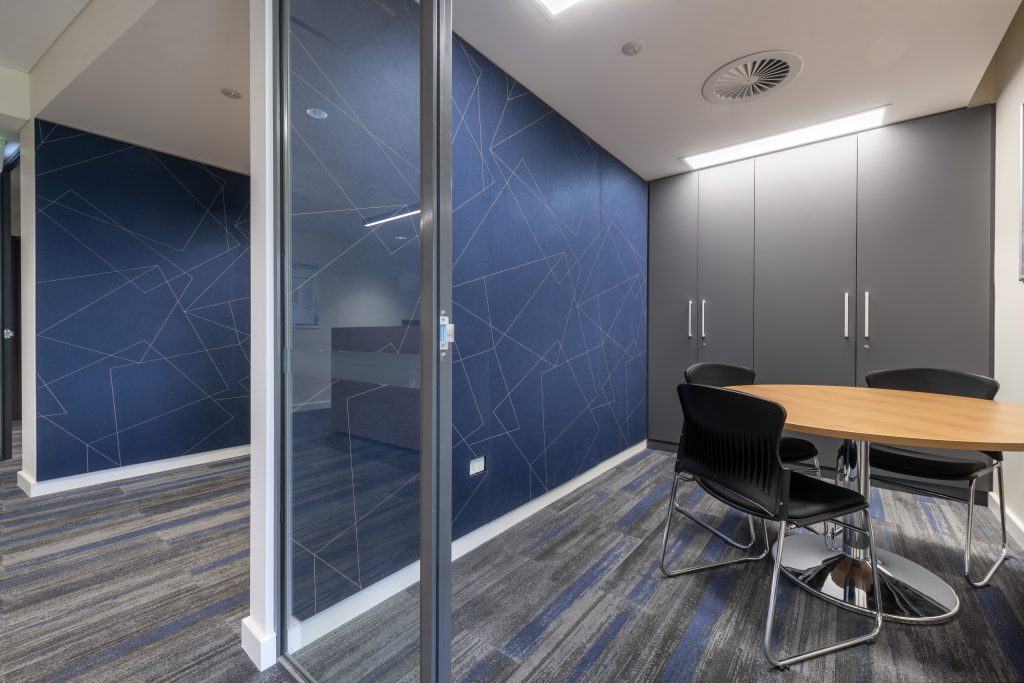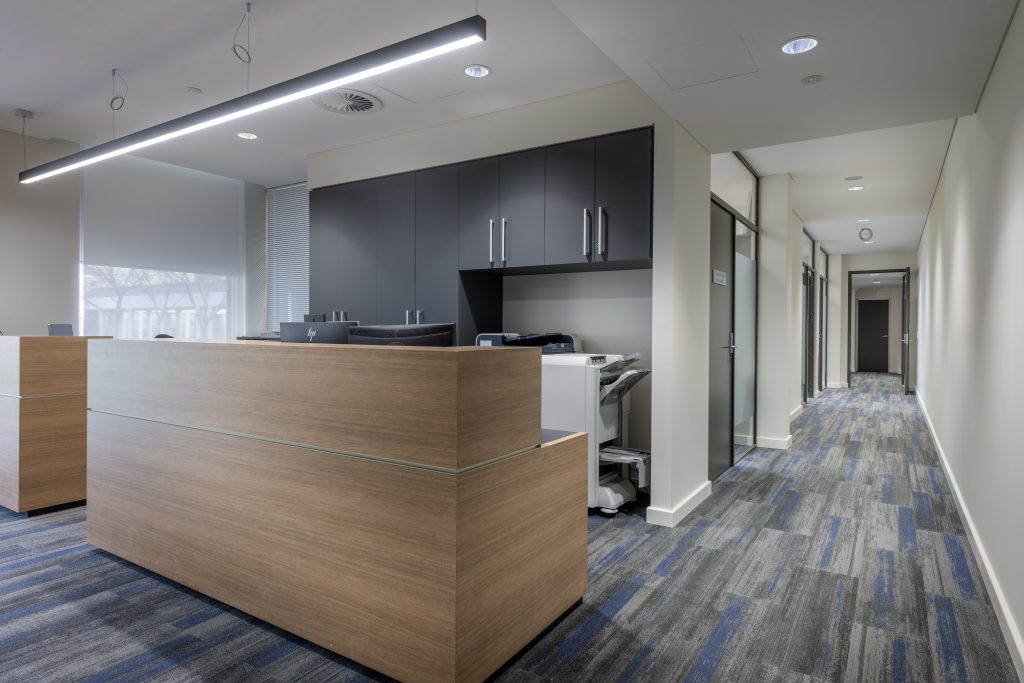SITE has recently completed a $2.1M refurbishment of Hale School’s Administration building with Hoskins Contracting completing the construction over 2 Separable Portions.
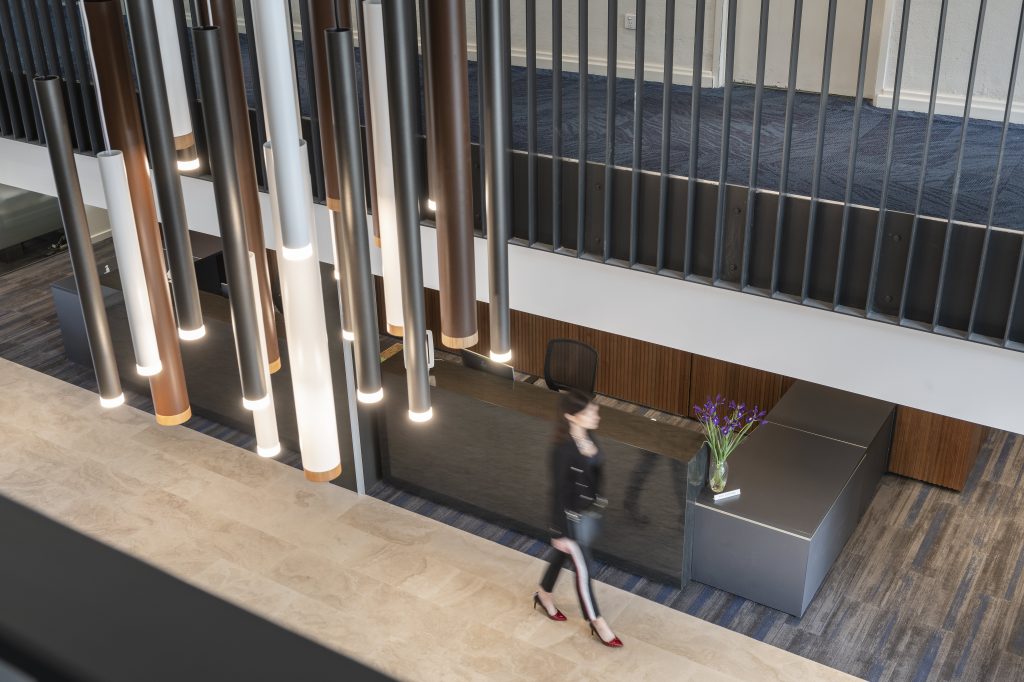
The project sought to strengthen visitor access and connection to the school and the culturally significant Memorial Hall by relocating and creating a new reception in the main foyer whilst undertaking a major refurbishment of the existing interior design, more in keeping with Hale’s prestige and identity.
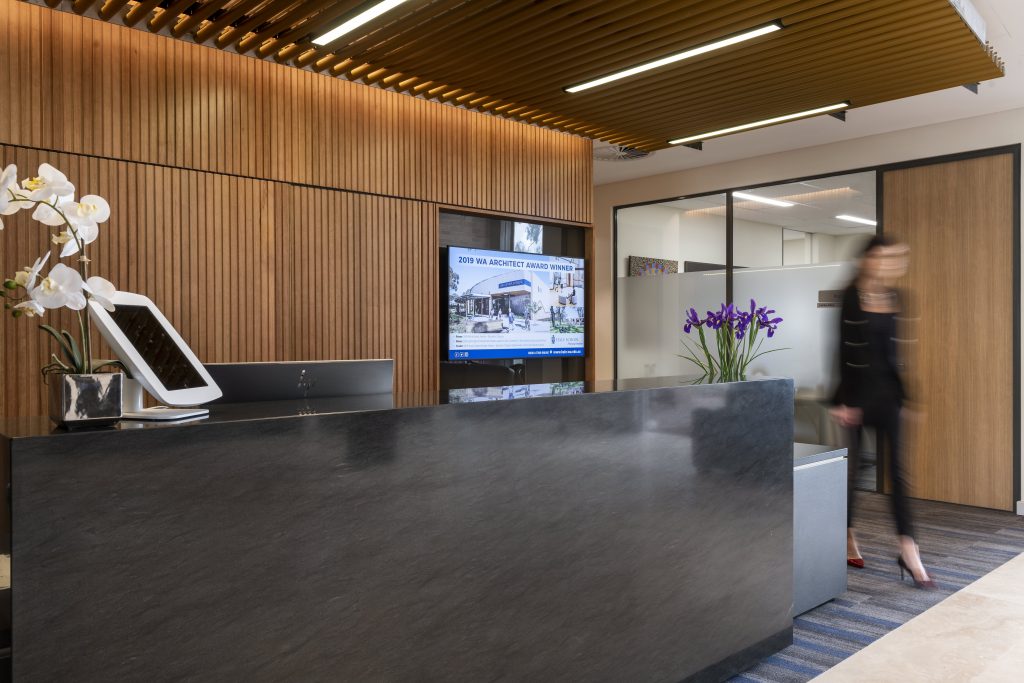
The refurbishment is the realisation of extensive planning and reconfiguration of the building to cater for new organisational structures and workspaces. The entire ground floor was completely reconfigured to realise the master plan, providing new office space, meeting rooms, reprographics, student services, and school heads. The existing staff common room was expanded and reconfigured to function as a multi-purpose space, catering for the whole of staff meetings, school functions, and school events requirements.
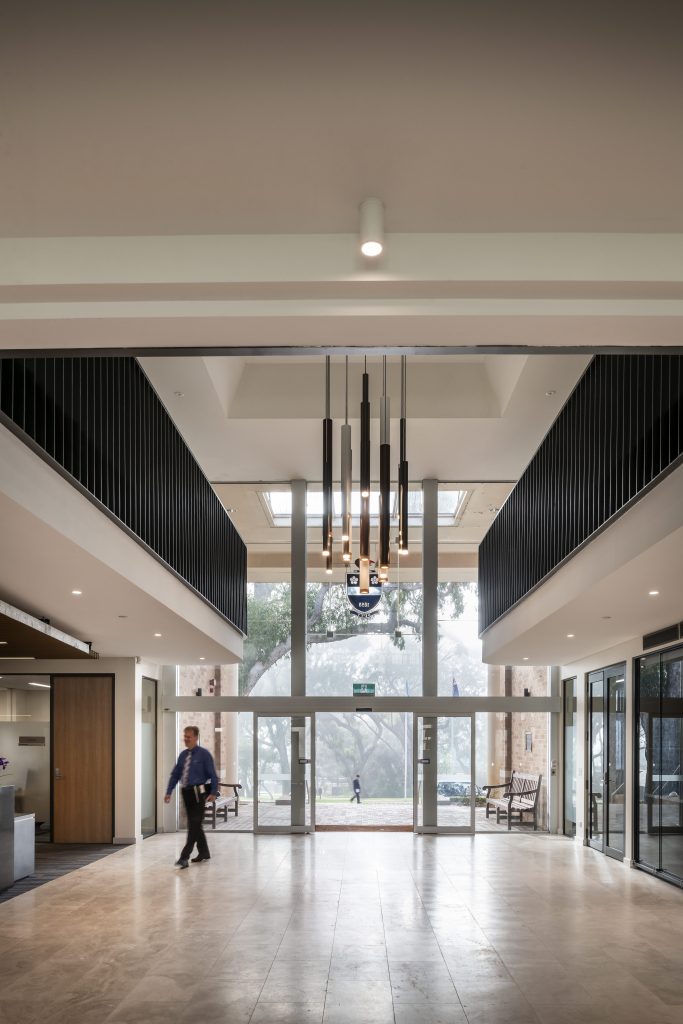
The upper floor was partially refurbished to reconnect Senior Executive staff, administration and finance, and HR into dedicated work-zones within the building (where previously they were disconnected throughout the campus). The project includes;
- New Reception and Refurbished Foyer
- New Organisational Workspaces, including open plan and private offices, meeting rooms and common spaces
- Duplicating and Reprographics facilities
- Student Services
- Refurbished Staff Common / Function space, including staff courtyard
- Refurbished Male and Female Amenities
