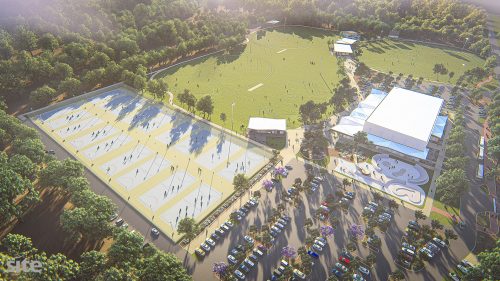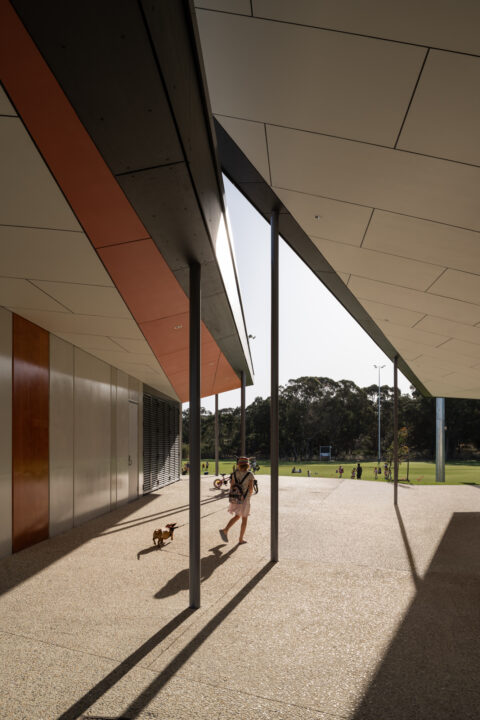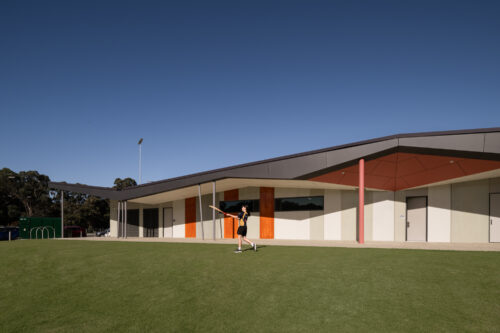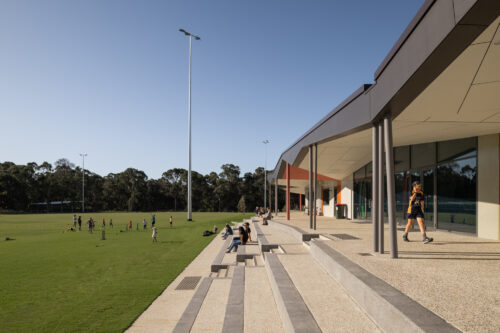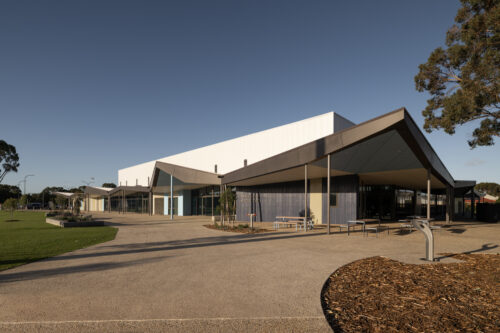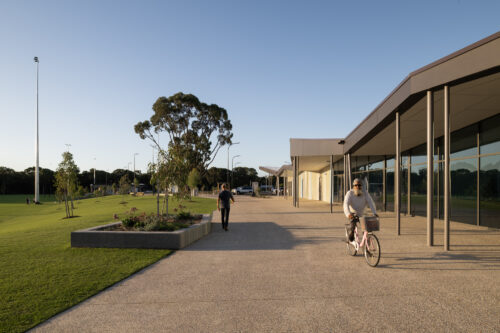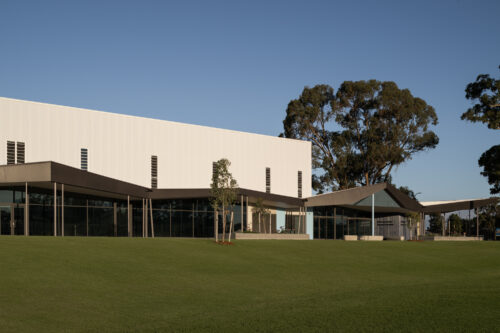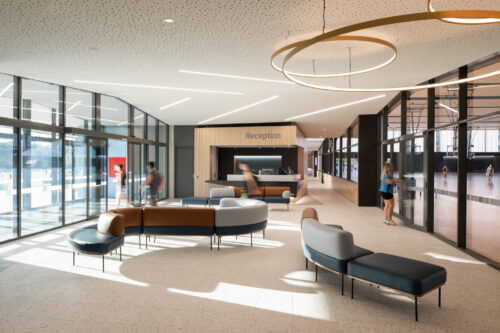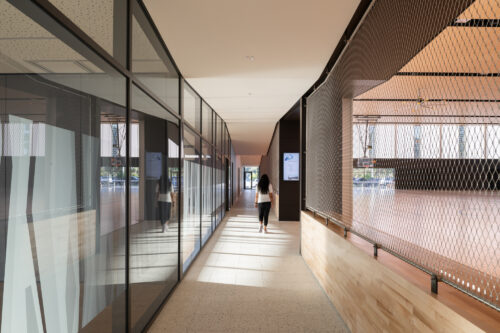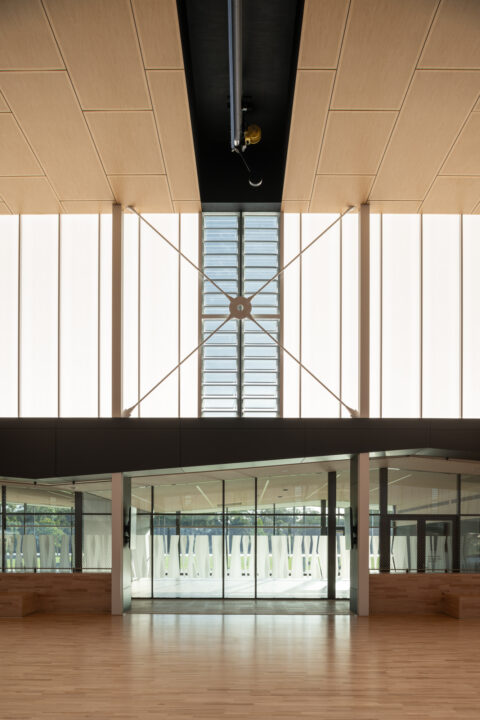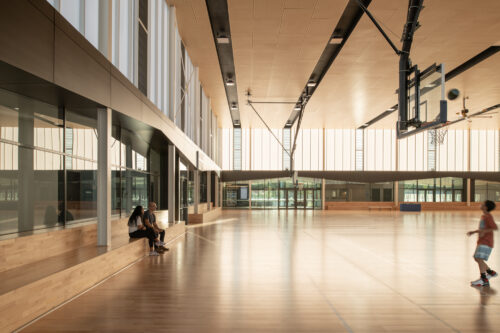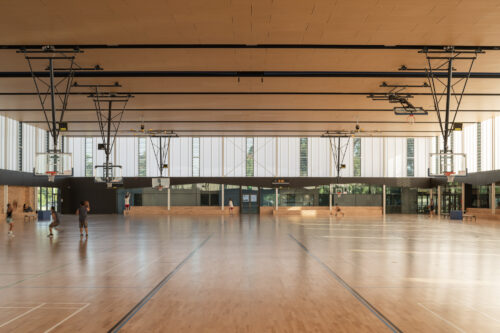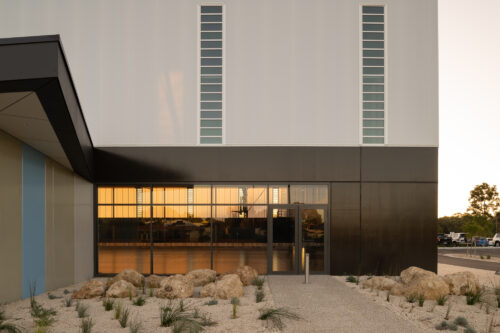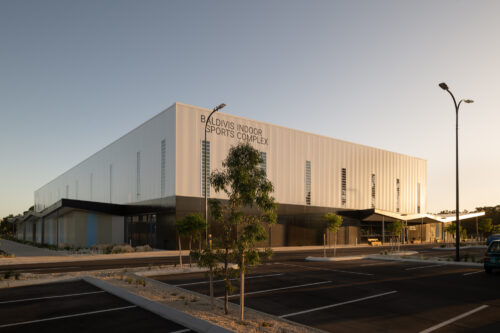Client : City Rockingham
The project was completed in March 2023.
SITE was commissioned for the Baldivis District Sports Complex (BDSC) by the City of Rockingham in mid-2019 following the completion of a Master plan report prepared by Hames Sharley. The master-planned sport and recreation open space included multiple playing fields serviced by the following facilities:
- 4 Court Indoor Recreation Centre with 3 Multi-purpose function rooms and Café.
- District level Sports Pavilion with social space, bar/kiosk, administration spaces, change rooms and storage, as well as City administration offices.
- Junior Pavilion, with small social space, kiosk, administration, and amenities for Junior Sports.
- Maintenance facility to house equipment and operations to service the City’s ovals, parks, and gardens.
SITE‘s commission was for the design and delivery of the 4 main buildings and interconnecting landscaping with the ovals, internal road, and carpark works being completed under a separate forward works package.
Design Response
The Master Plan had developed some design ambitions and principles for the new buildings which we challenged through our internal process of site investigation and enquiry. We held a series of internal design charrettes with staff to identify and understand the broader context of this new sport and recreation precinct. We established a strong design narrative for the new facilities which were deeply local, referencing the existing surrounding natural woodland through the analogy of a tree canopy. The overall experience of the place is for the spectators to feel like they gathering under the trees – a sheltered refuge within the vast open fields.
The buildings take the verandah, the primary spectator experience, as a linking device across the precinct. A 3- 4m deep veranda is insulated and lined to offer protection to spectators all year round. This undulating roof form lowers and raises to suit its function internally and is expressed as a dark contrasting ribbon wrapping the building, opening up to reveal fully glazed internal spaces and closing down against coloured and textured concrete walls reminiscent of the natural woodland and tree bark. Columns are minimized and irregularly spaced to optimize viewing, structural efficiencies, and stormwater management.
Each building is visually connected above, through the sheltering roof-tree canopy verandahs and physically connected below, by a landscaped pedestrian spine in the ground plane. This spine creates a natural, elevated ridgeline connecting the built elements of the site from north to south with views across the grassed playing fields in between.
Outcomes
The BDSC is a project based on the idea of site & place. This is evident on a human scale as The City of Rockingham established a clear vision for the project based on the idea of a “healthy community”. The community outcomes outlined in the masterplan report have been developed by SITE to provide a facility which is a centre for the community in Rockingham long into the future.
With a large focus on the natural surrounds for every part of the site, the BDSC aims to provide a new facility that builds upon its surroundings. The creation of the roof forms and canopies will provide a beautiful piece of architecture, but more importantly creates a cohesive site that responds to the climatic conditions, functional requirements, and natural surrounds.
Documentation is close to completion and we look forward to BDSC providing a great addition to the growing community of not only Rockingham but throughout WA over the many years to come.
Visualisations by James Rietveld
