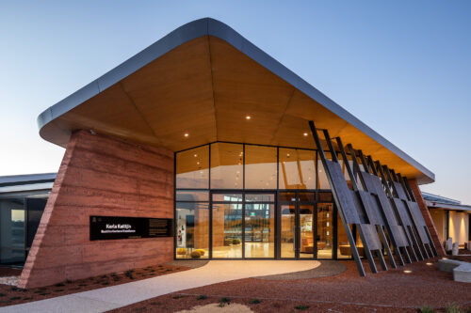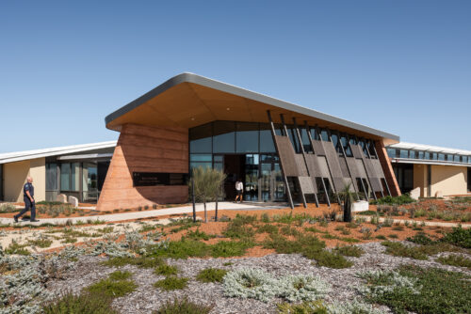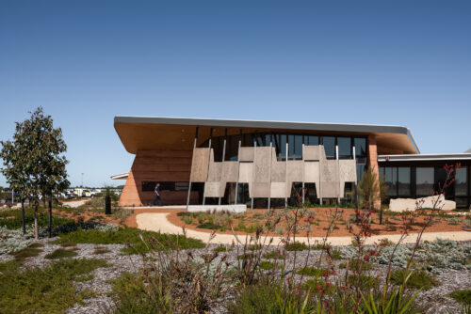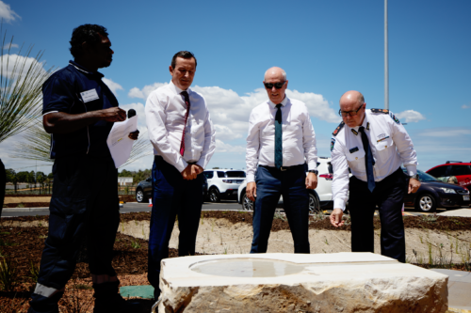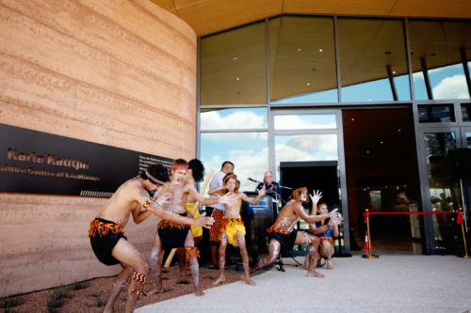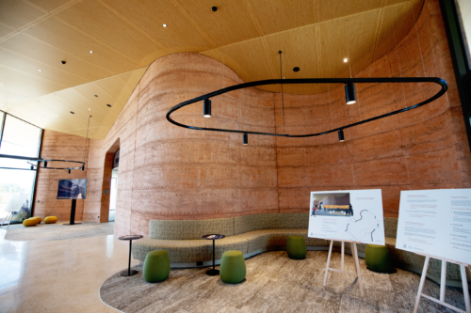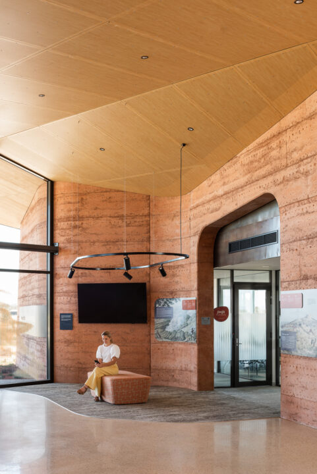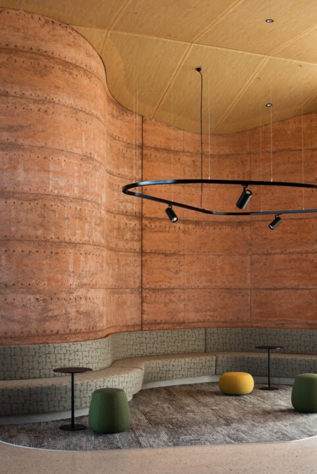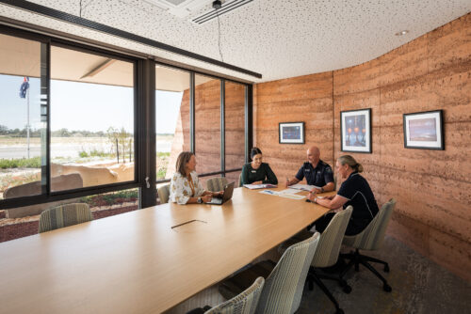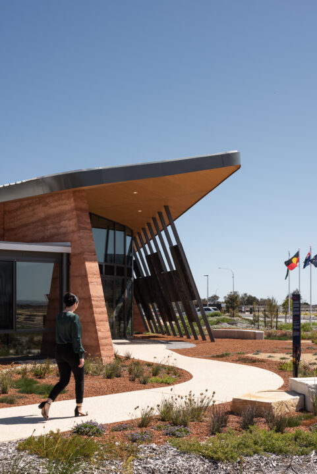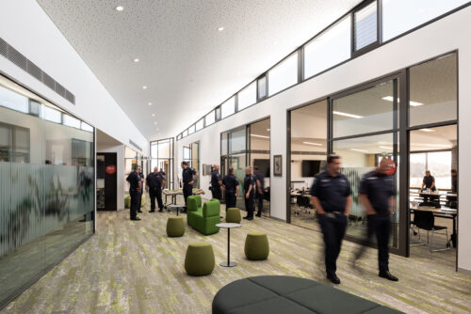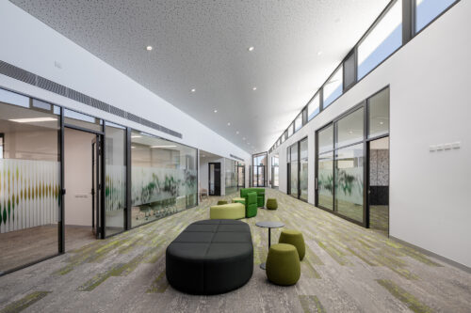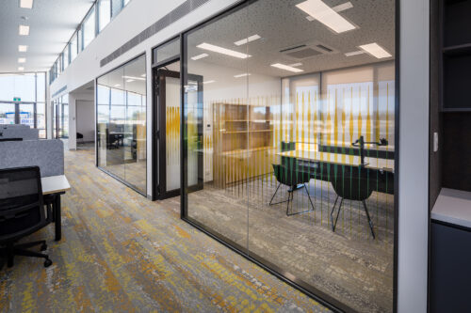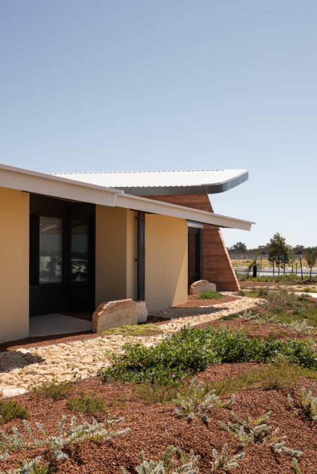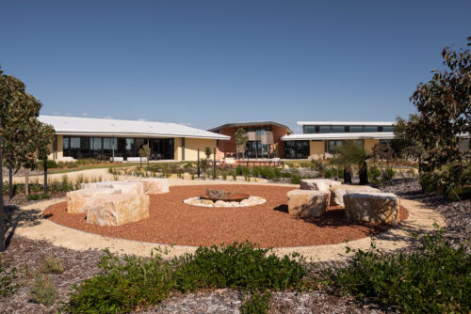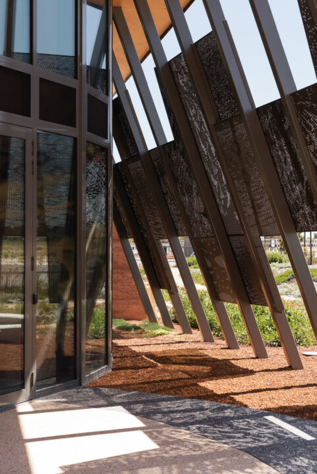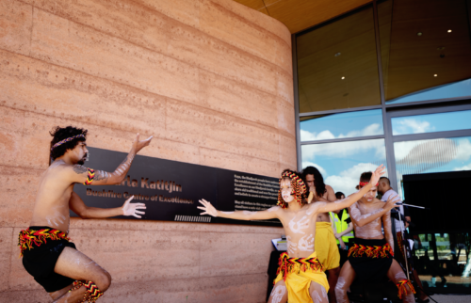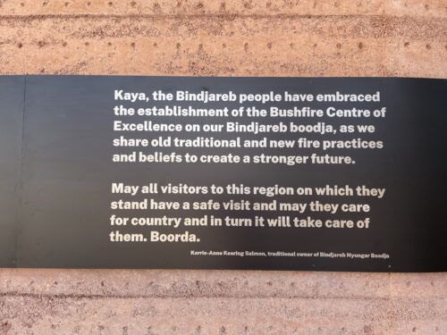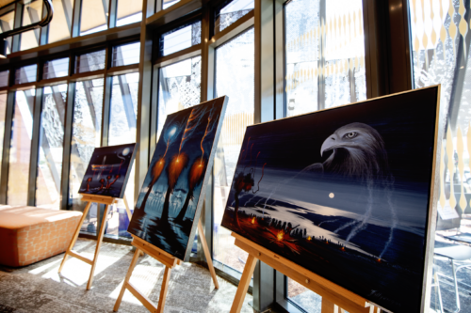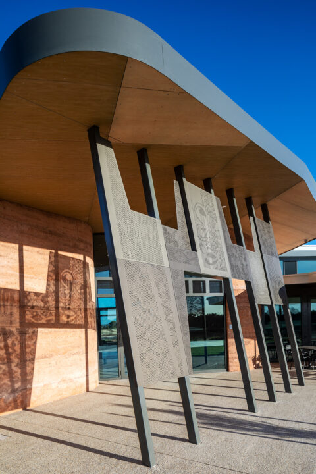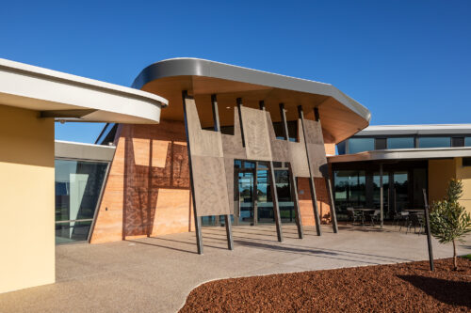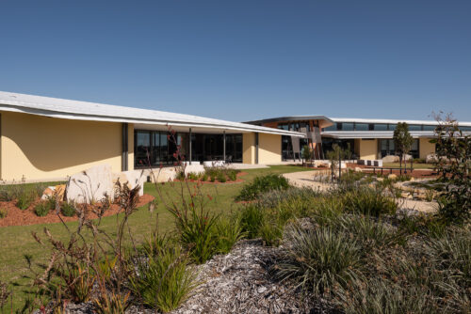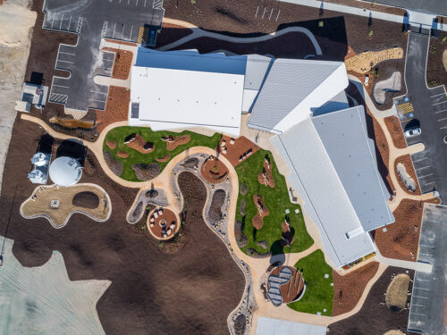Client : Department of Fire and Emergency Services (DFES) & Department of Finance
The project was the outcome of an extensive Business Case prepared by DFES which identified the need for a facility to support agencies and communities in understanding, preparing and adapting to climate change in such a highly fire-prone environment. Four key service delivery functions of the Bushfire Centre of Excellence (BCoE) were identified as follows:
- Knowledge Management
- Training
- Engagement and Outreach
- Business Management
Process
This project was the first of its kind and therefore the brief was relatively vague. SITE commenced the project through a series of workshops involving the key staff from the Department of Fire & Emergency Services, the Shire of Murray, various volunteer fire fighting representatives and the Bindjareb Cultural Group.
The workshops facilitated by SITE identified other opportunities and key outcomes which informed the return brief and a masterplan with the following objectives:
- Three basic functions of Training, Administration and Shared space, within 1 building.
- Flexible work and training facilities to offer a wide range of functions from small meetings through to large conferences and team training exercises.
- Shared public facilities to include interpretative areas and a library with a focus on traditional Indigenous Australian fire-fighting techniques.
- Focus on a diverse external and landscape environment for training purposes and public to demonstrate flora typologies from across different regions of Western Australia.
- Siting the building to create a “campus like” connection with the adjacent proposed Agri Innovation Centre.
Key staff and stakeholders were engaged throughout the design process which included visiting various other DFES facilities around Perth and research in other relevant facilities around Australia. Our collaborative process, regular reporting, and design solutions encouraged offering an extensive public outreach space at the heart of the project from which the training and administration wings, emerge. These wings offer flexible training and administration functions that can be adapted by DFES to suit their changing programs and requirements.
Design Response
SITE’s design response provides an experience for all visitors and staff with a winding path connecting interpretative landscaped areas in and out of the building through a central shared foyer.
The foyer serves as a focal entry point for the building connecting the Training and Administration wings and as an extension of the interpretative landscaped areas beyond. The organic shapes and earth materials of the foyer reference indigenous Australian and natural forms and house public educational spaces including an interpretative area and library.
The Training and Administration wings are hidden through carved out openings in the rammed earth walls and offer a contrast of modern, linear light-filled forms using a simple double pitched roof. These spaces have been designed to provide flexibility to cater to a variety of different and evolving user groups and programs.
Key Issues
A key service of the new building will be to provide clear Bushfire advice to building professionals & users. SITE conducted extensive workshops and investigations to identify best practice ideas for responsible design in Bushfire Prone areas.
These ideas have been embedded across both the building and landscape to the level that DFES are able to use the final form as an educational tool in bush firefighting and prevention design best practices.
Engagement with local indigenous groups was key for the project from the outset. SITE collaborated with the Bindjarep Cultural Group throughout the design and construction process to ensure the architecture captured the aim of promoting modern bush firefighting techniques in parallel with traditional indigenous techniques.
SITE incorporated the Public artwork into the building and landscape centred on the shared public foyer space. SITE worked collaboratively with the artist and the Bindjarep Cultural Group to develop its design and successfully execute its integration into the architecture. The result has truly enriched the project aims and architectural experience of the project.
Sustainability
The following sustainability initiatives have been provided in the project:
- Use of natural light and ventilation provided by high-level windows and extensive, shaded glazing.
- Reuse of stormwater into the surrounding landscape areas & for use in irrigation and training activities.
- Highly insulated building fabric beyond the requirements of Building Codes.
- Extensive eave and veranda design shading the perimeter of the building,
- High performance, double glazing.
- The high thermal mass of rammed earth walls within the core of the building.
- Use of local materials
Photography by Dion Robeson and Silvertone Photography
Artist: Penelope Forlano
