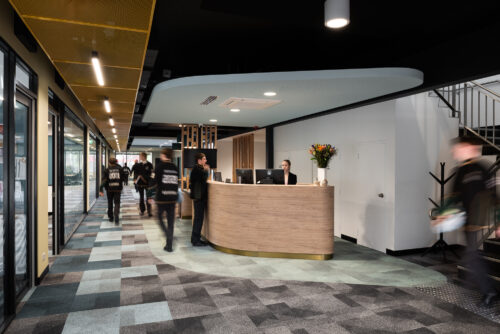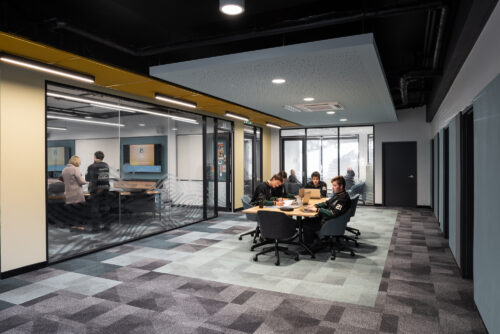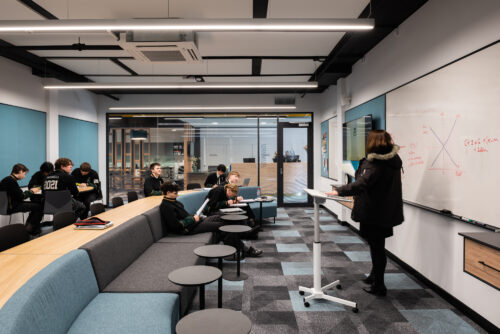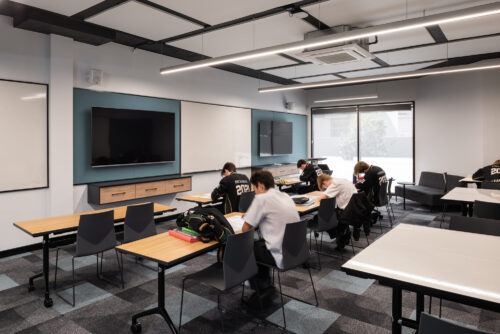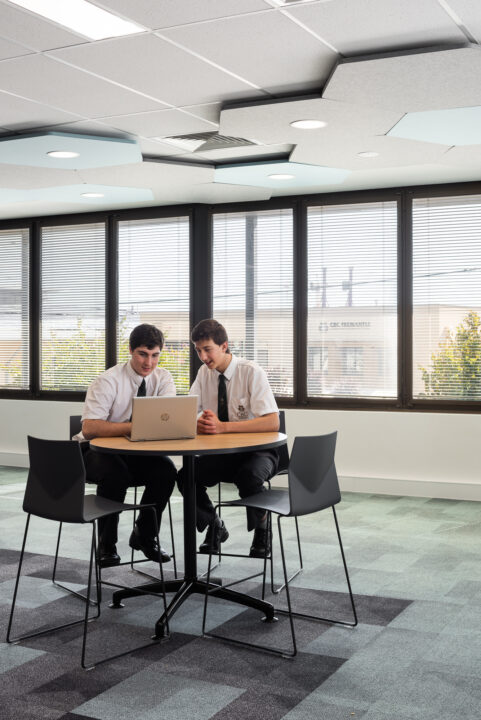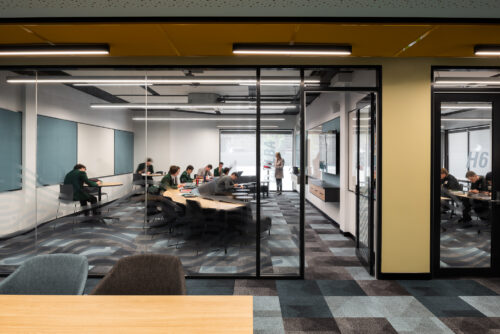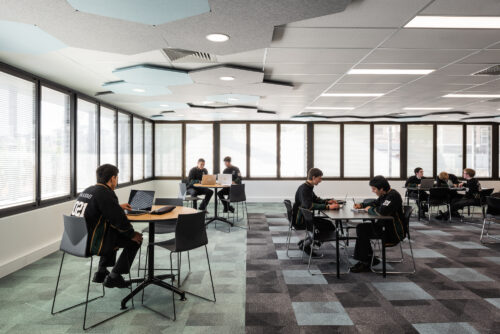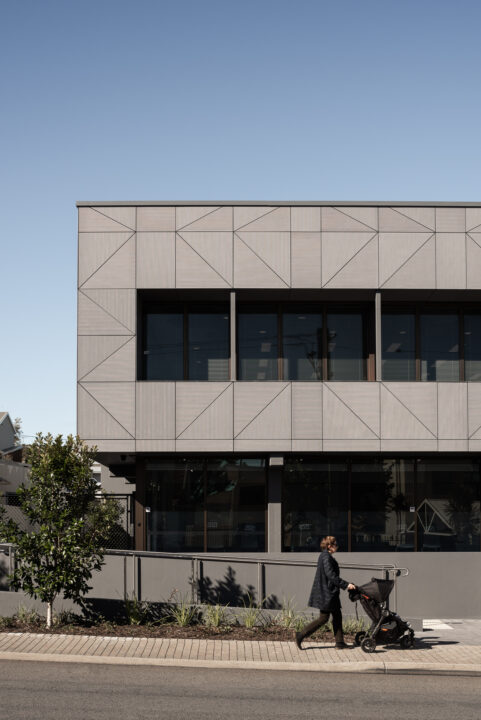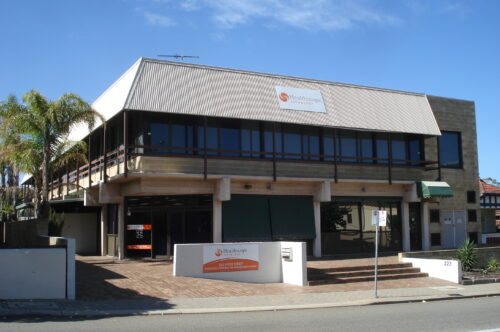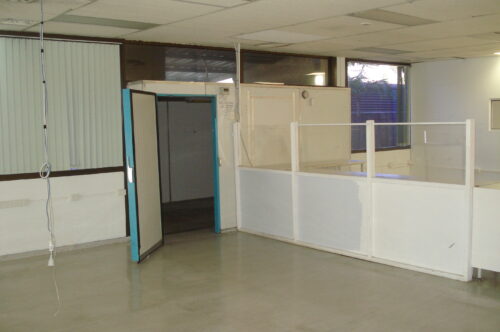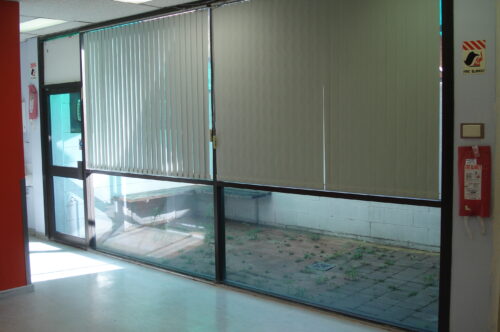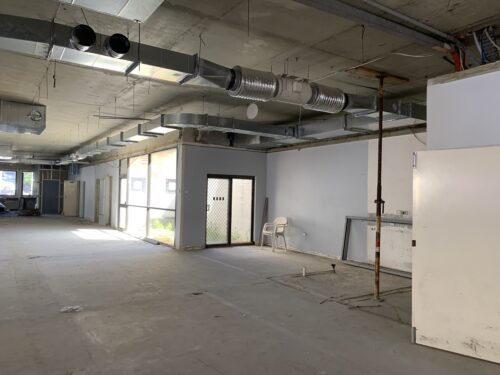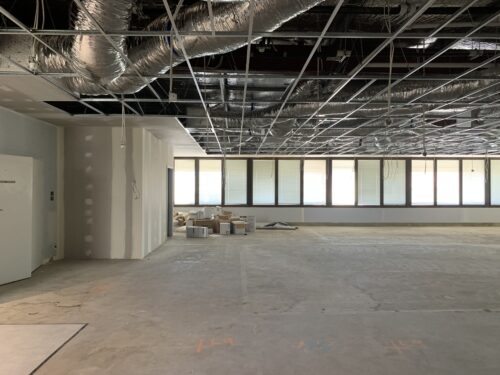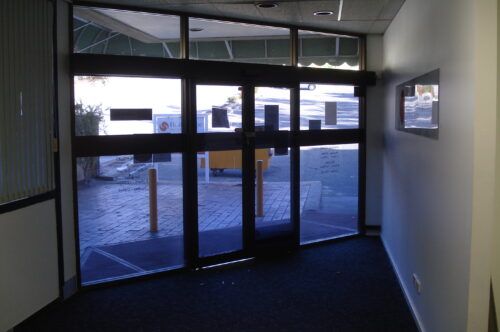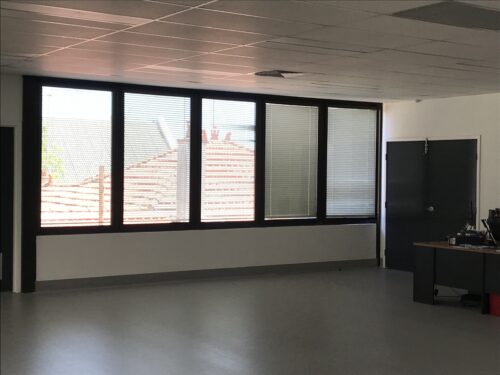Client : CBC Fremantle
Our Work involved the redevelopment of an existing aging 2 storey commercial building in Fremantle.SITE’s design brought the bare building up to current code compliance and created a flexible, open-plan layout which attracted a new long-term educational institution tenant. Extensive base building and facade upgrades were completed to improve the building’s identity and street presence creating a contemporary, visually desirable building asset. Internally, it has been transformed into an open plan, flexible and innovative learning environment using a sophisticated palette of materials for the Colleges Year 12 cohort.
The project includes:
- New Entry foyer and Reception
- 6 ground floor flexible General Learning Areas
- A multipurpose central incidental learning area
- Tea prep and Reprographics
- Year 12 Study and College function/conference area
- New Landscaping and Courtyard creation for visual relief, natural light and ventilation
- Secure bike storage
Design Response
The design response focused on fitting out the existing commercial building to accommodate a modern learning environment for a boy’s secondary school. The ground floor provides 6 flexible general learning areas connected to an incidental learning and breakout space through full height glazed partitions.
The transparency between spaces maximises natural light throughout the deep floor plan while creating strong visual connections between spaces which promote better teaching and learning.
A new reception area creates a welcoming entry for the students and visitors and provides visual surveillance to the front of the site and throughout the building. The upper floor has been transformed into a year group common area which overlooks the campus to the north and the Fremantle port beyond.
This open area provides a flexible space for students to relax and study as well as providing opportunities for College functions, training and additional teaching space when required.
Across both levels, economical material selections, suspended lighting, bulkheads, exposed services, colour and a feature metal ceiling create a modern, semi-industrial feel to the spaces, with a quality echoing that of a tertiary institution.
Process
During the construction of the base building upgrade, SITE worked closely with the College leadership team and key staff occupying the site across the road who aimed to temporarily lease the building while their master plan was being implemented.
SITE considered the brief as an extension of their existing campus, ensuring safety, supervision and student movement was a design priority as well as flexible, innovative learning environments.
Space layouts, technical requirements, material palette and signage concept were developed in collaboration with the leadership team to ensure the new senior boy spaces accommodated the College’s educational vision.
Key Issues
As the space was originally designed as a commercial building, an innovative design response was required to create a stimulating, contemporary learning environment economically within the limited commercial building shell.
The use of exposed services and acoustic panels rather than traditional suspended ceilings allowed for room volumes suitable for teaching and learning while maintaining important acoustic requirements. Glazed partitions with graphic film connect the spaces through a central incidental learning circulation spine, which maximises sharing of natural light to all spaces, improving collaboration and visual learning outcomes.
Photography by Dion Robeson
