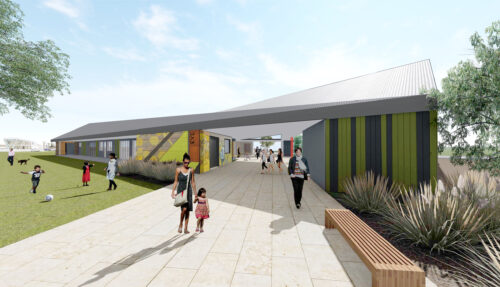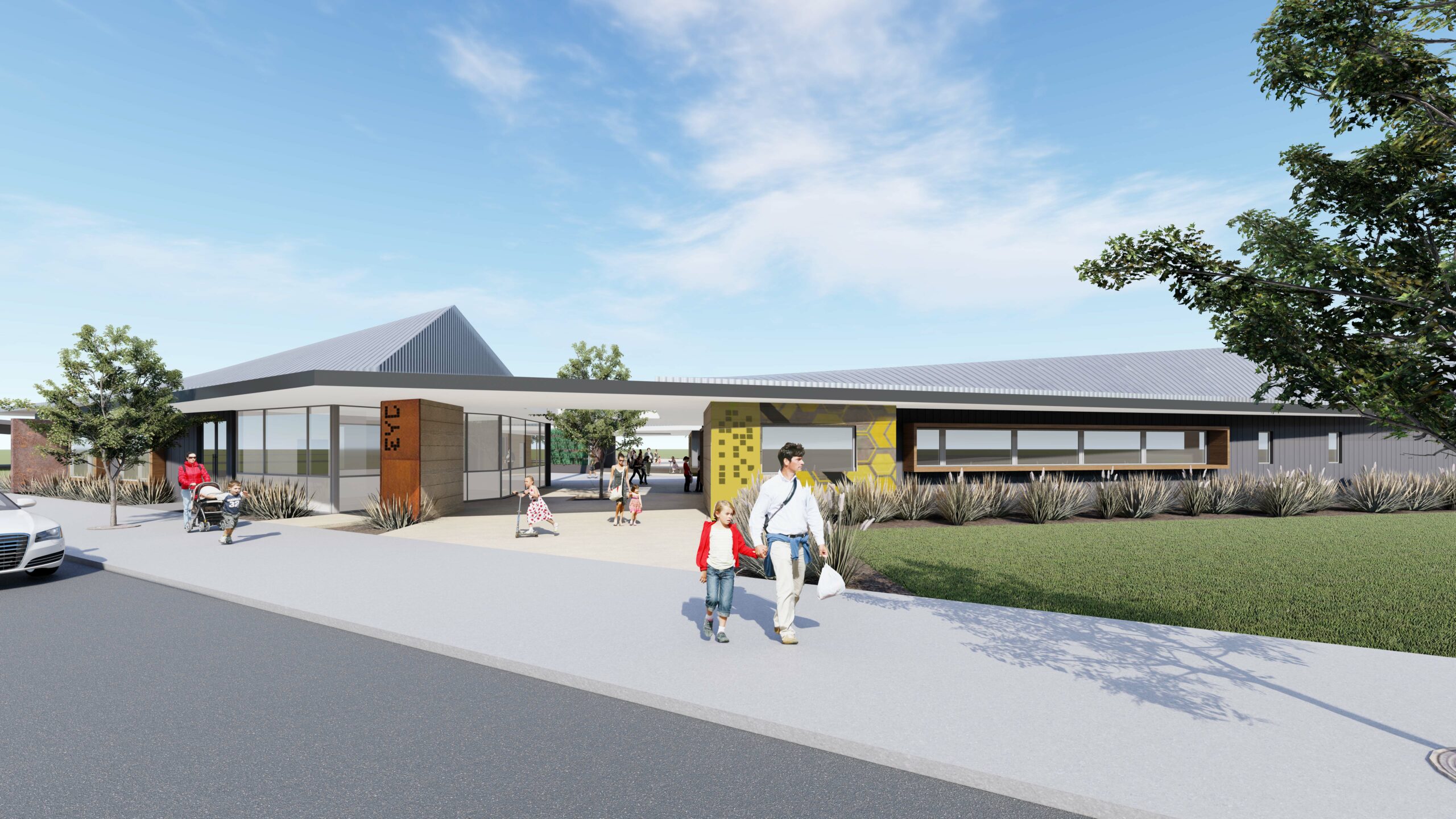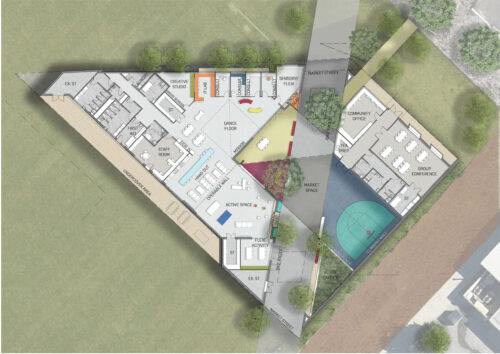Client : City of Swan
Feasibility Study and Concept Design
A comprehensive engagement of all stakeholders (including the City of Swan, youth representatives, potential operators, and potential user groups) was carried by Element (formally TPG & Place Match) under the Lead Design Consultant SITE and the outcomes were used to inform the needs of the design of the proposed Youth Centre. The Youth Centre is to provide a diverse range of services to young people (12 – 25 years). The main services include drop-in, educational and recreational programs, events, school holiday activities, information, referral, and advocacy.
Through the engagement process, the Youth Centre be co-located with other community functions such as community centers, libraries, and sports open space. In general, a regional level, Youth Centres should be co-located with a range of health and youth service providers, potentially external service providers such as head Space, or Youth Focus.
In line with the City of Swan Standards of Provision: Open Space and Community Buildings it is particularly important that youth centers are accessible via public transport or non-vehicular transport and that they are designed and fitted out to be comfortable and safe for young people.
The proposed indicative Concept Design for the proposed Youth Centre at Charlie Gregorini Memorial Park has been designed as a building which organises the spatial geometries of the site and attempts to connect other community facilities through design pedestrian access routes through the building and the site.
The Concept Design of the building provides a flexible passive, activity and outdoor activity space which can be secured off to be used exclusively by the Youth Centre, and opened up to be used by the broader community, for pedestrian access, fetes, farmers markets, and other community events.
The building attempts to respond to the street by providing community functions off Plaza Turn, as well and putting Youth Centre activities on the street frontage. The building also addresses the existing grassed space by linking the active space, a large outdoor veranda space directly onto the grassed area.
This might be utilised by the community as an undercovered viewing area for informal sports, or fetes, farmers markets, pizza van pop-ups etc which could also be hosted on the grassed area behind the proposed Youth Centre. A compact design minimises the size of the building as much as possible whilst allowing good circulation and a simple way of securing the building at a couple of key access points. Vehicle access and parking from Plaza Turn and extended into the existing curved parking provided off Library Avenue caters for the additional parking requirement for the proposed Youth Centre.
A driving device for the Concept Design is the pedestrian access route (Market Street) through the building splitting the Youth Centre and the community functions of the brief and further enhanced by an outdoor activity space (Market Square). The Market Street links up to the additional car parking, and provides a link through to the existing Ellenbrook Library, and consequently the Ellenbrook Secondary College.
SITE Architecture Studio worked in association with Element
Visualisations by SITE Architecture Studio


