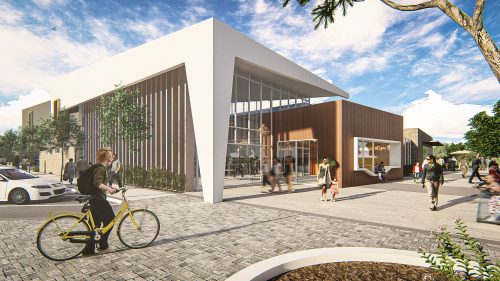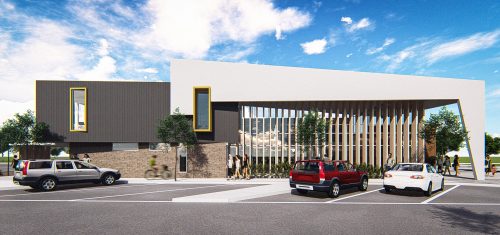Client : City of Armadale
The project is currently planned for the commencement of design in 2021/2022.
SITE Architecture Studio in partnership with Element was engaged by the City of Armadale to provide consultancy services for the feasibility study for a new Library and Community Centre within the Wungong Town Centre. The City identified that the current Armadale Library will outgrow its capacity to deliver community and library services within the existing catchment. Without the additional Library services, the Armadale Library’s catchment population would be exceeded by 2026. The City also recognised that the forecast of Wungong Town population growth warranted a prevision of Library and Community services within the area.
The scope of this Feasibility Study is to undertake the following:
- Technical research review to determine the extent of the need for the provision of library service within the Wungong Urban Project Area
- Site context analysis to determine the optimal location and design of a library and district community centre within the Wungong Town Activity Centre
- Consultation with City and Stockland stakeholders to inform research and analysis
- Functionality Table and Concept Design production to illustrate design components and intent of the outcomes of the research and analysis
- Cost estimate of the approved Concept Designs for future budget forecasting.
Technical Research
This Feasibility Study and Concept Design Report includes a Technical Review of City Community and Library Strategic Plans, other documents including demographic data and projections and other similar facilities that support the City’s predicted need for a community centre and library to service the Wungong Urban Project Area community. The Technical Review also considers key Stockland documents related to the Sienna Woods development, which encompasses the Wungong Town Activity Centre and portions of Hilbert.
Stakeholder Engagement
SITE and Element conducted a number of workshops with key stakeholders to identify potential sites within the Wungong Town activity Centre as part of the feasibility study. the workshops with key Stakeholders formed the bases for the feasibility and the later concept design. SITE and Element created a comprehensive needs analysis and feasibility study report including outcomes of the consultations and a fully costed concept design to assist the City with future planning and funding.
Through the initial engagement undertaken, it was determined that two separate community buildings were required. Whilst the outcome moved away from the co-location of a combined community centre and library, the separation of the two functions enabled the creation of a community hub with complementing daily activities undertaken within the Town Centre.
Concept Designs
Based on the outcomes of the Technical Review and Site Context Analysis, the key components to be included in the proposed new community centre and library as well as the look and feel of the design were determined. As part of this process, the following general design objectives were developed:
- Civic Entry Statement
- Flexibility
- Activation and Visual Connection
- Accessibility
- Lifelong Learning
Each building proposes to address the street of each preferred site and to complement all the possibilities of how the town square and Main Street may be used.
Visualisations by James Rietveld

