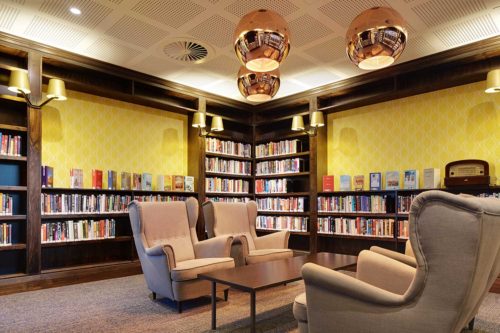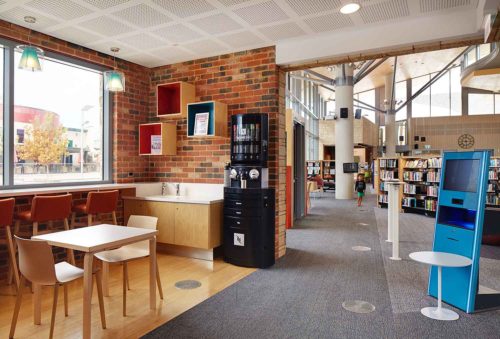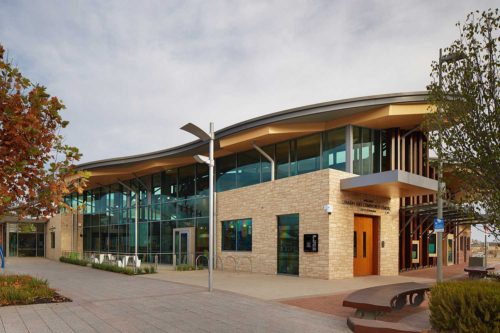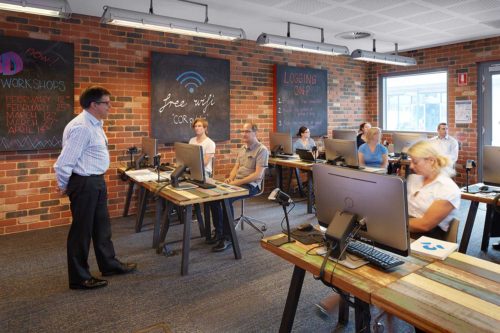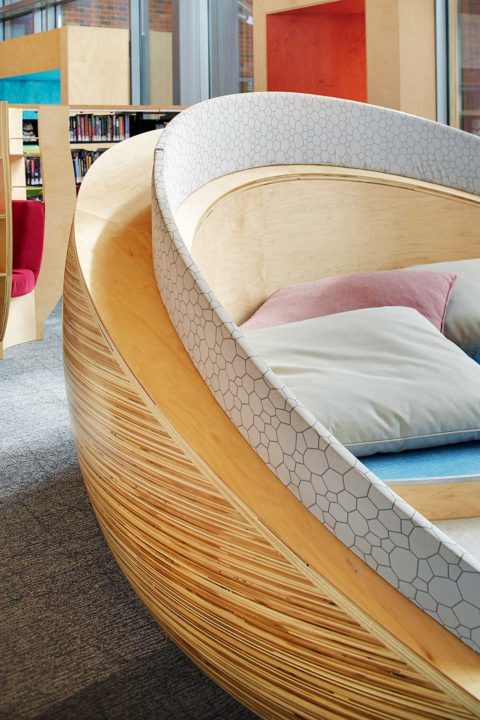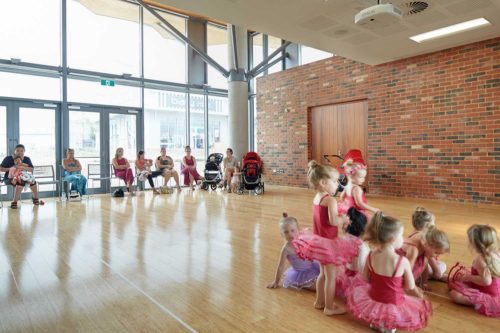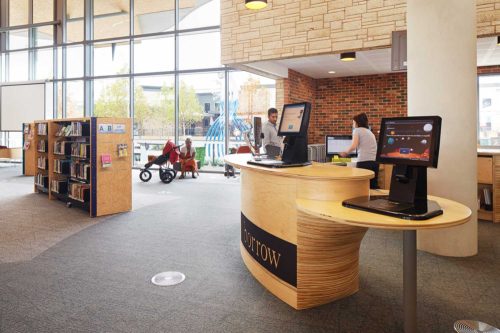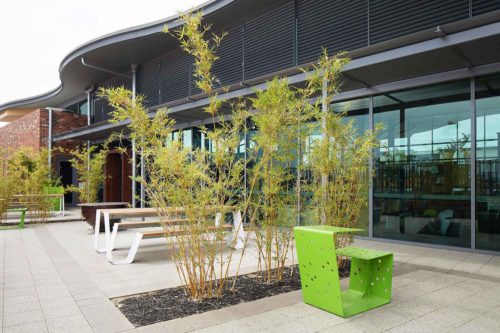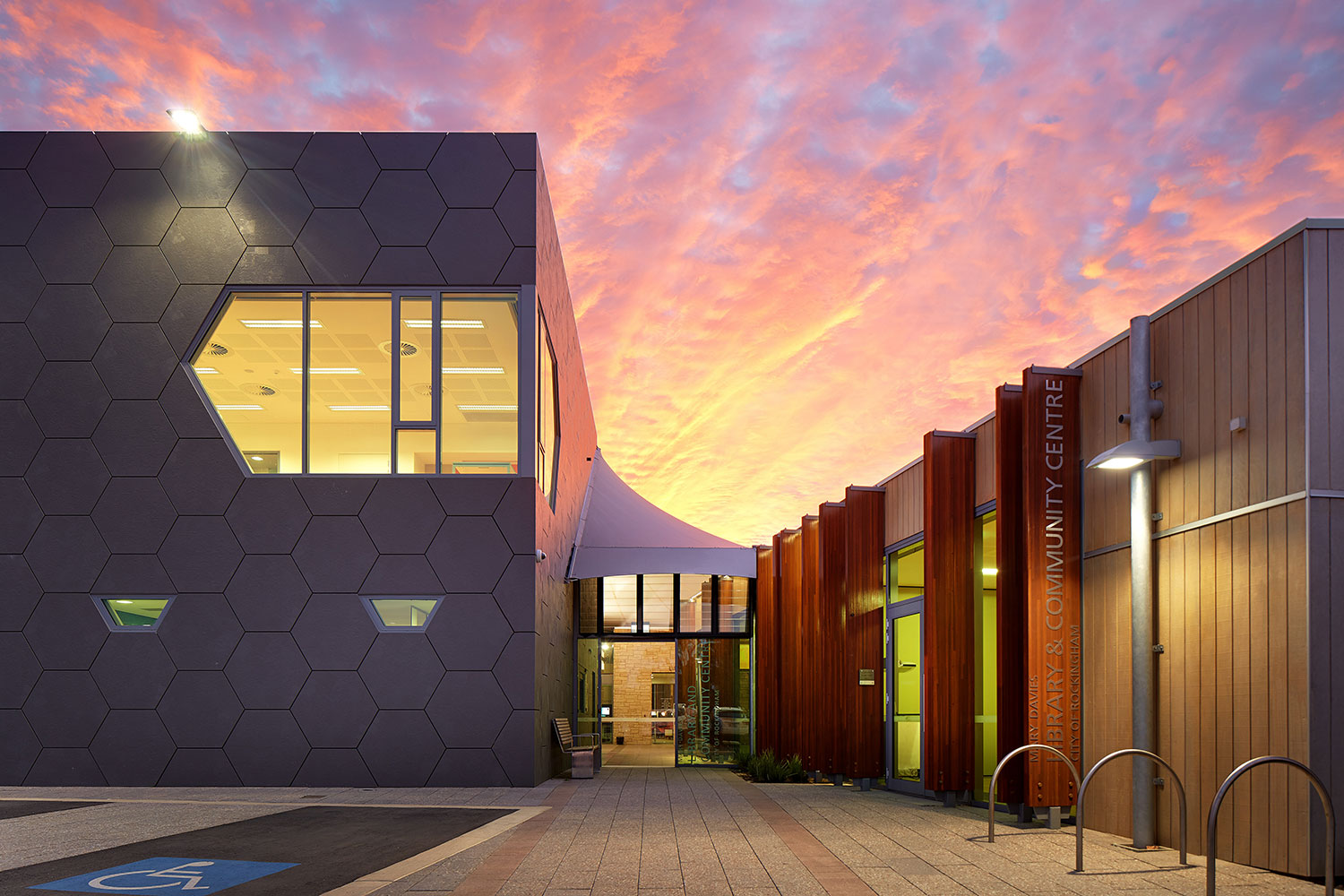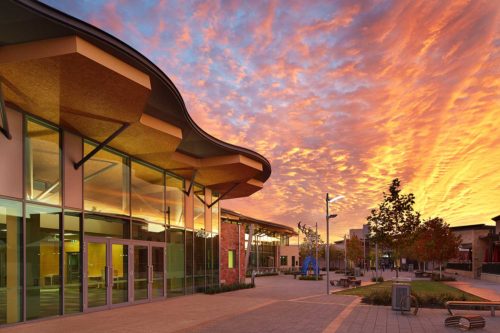Client : City of Rockingham
Our design process began with a yearlong brief finalisation and concept design phase where the SITE team researched contemporary library and community facilities and engaged stakeholders, user groups and the local community through workshops. This process focussed the design approach toward the history and unique geography of the place which evoked a strong sense of community pride.
Catering for a large range of community activities, we designed a landmark state of the art library with a function hall, activity room, meeting rooms, staff work rooms, storage, exhibition breakout space, child health office and public toilets.
Broken up into individual components reminiscent of rural farm houses sheltered under a canopy of structural ‘trees’, the large building can be used simultaneously for multiple activities.
With a strong visual connection between the indoors, main street and town square, the layered facades activate and enliven these public spaces.
Based on the local natural and rural heritage of Baldivis, the building is designed to allow maximum flexibility to adapt to future changes in functions and technology.
A raised access floor in the library allows for the easy relocation of electrical and communication cabling and moveable meeting pods enable the space to be adapted as required.
Initiatives to minimise energy and water consumption include low flow fixtures, waterless urinals, reduced lighting levels, native planting, a heat recovery system, automated building shading and lighting systems and innovative air conditioning through floor disbursement and a 30kW photovoltaic system.
Highly insulated with double glazing to all air conditioned spaces, the building is rated 50 per cent higher than the minimum required by the BCA.
