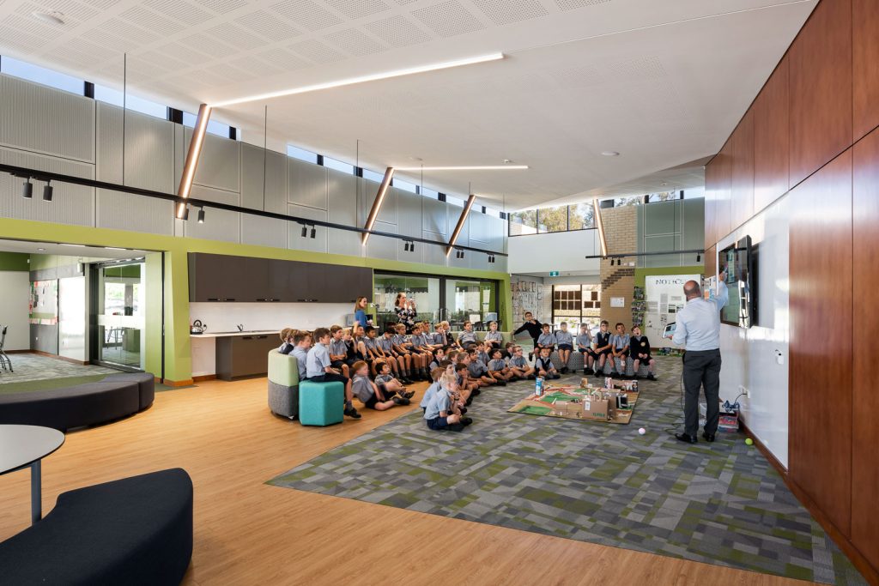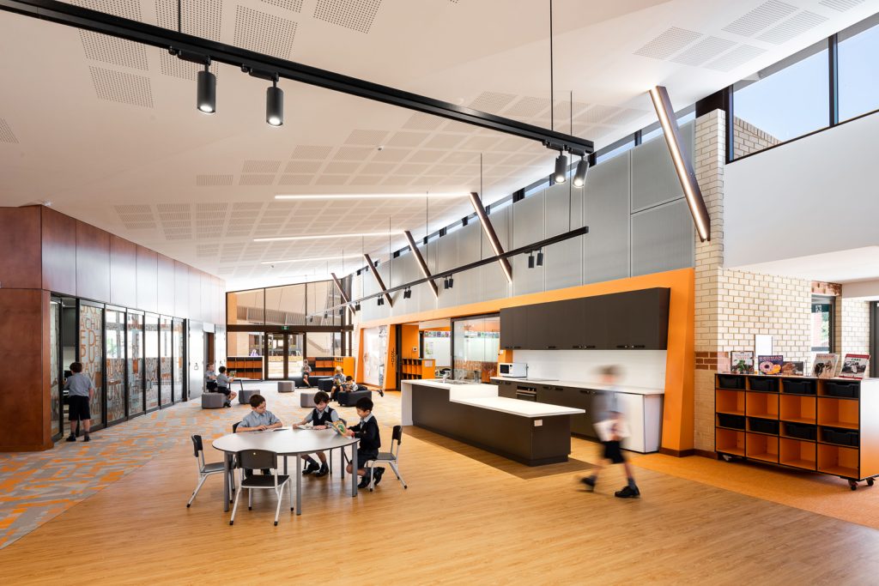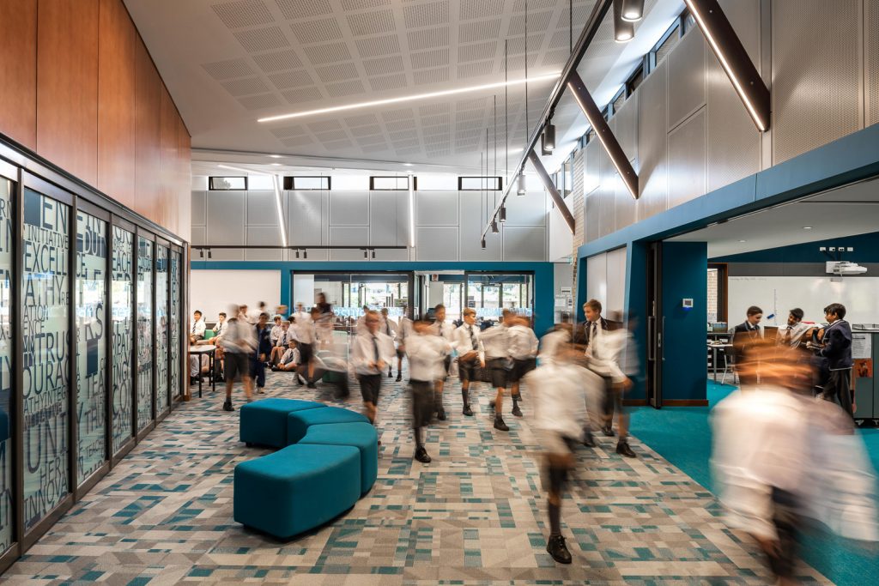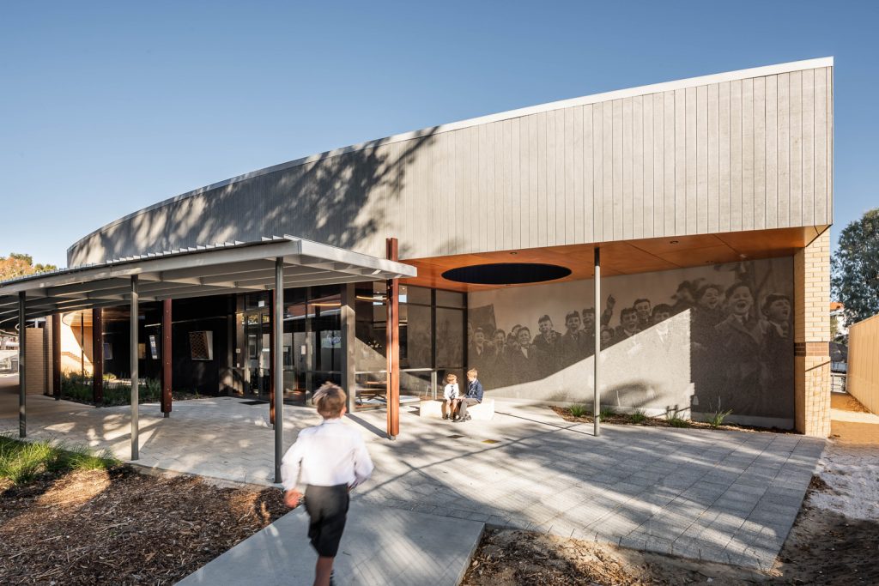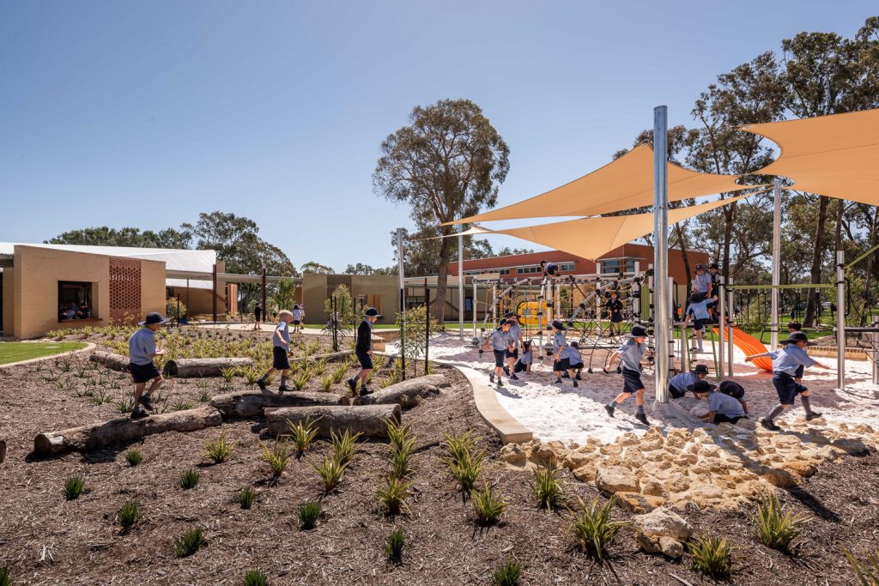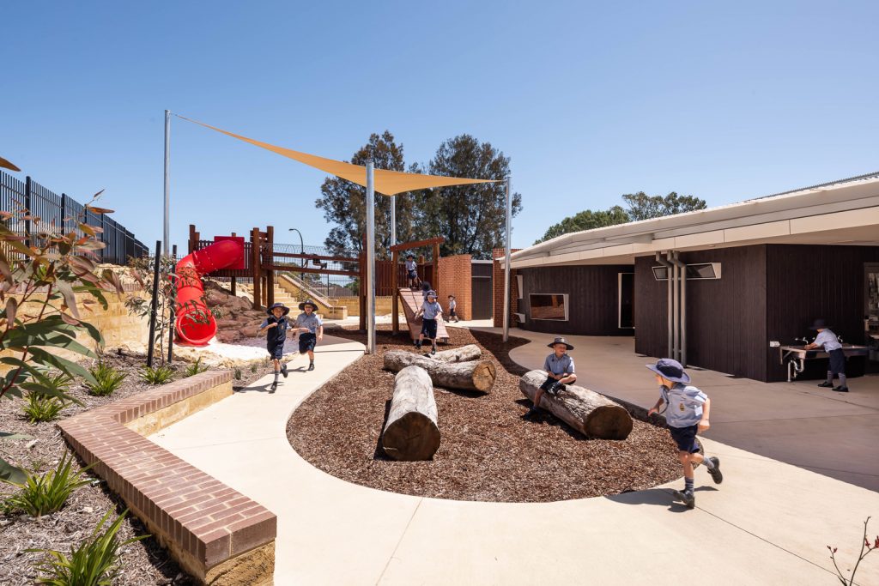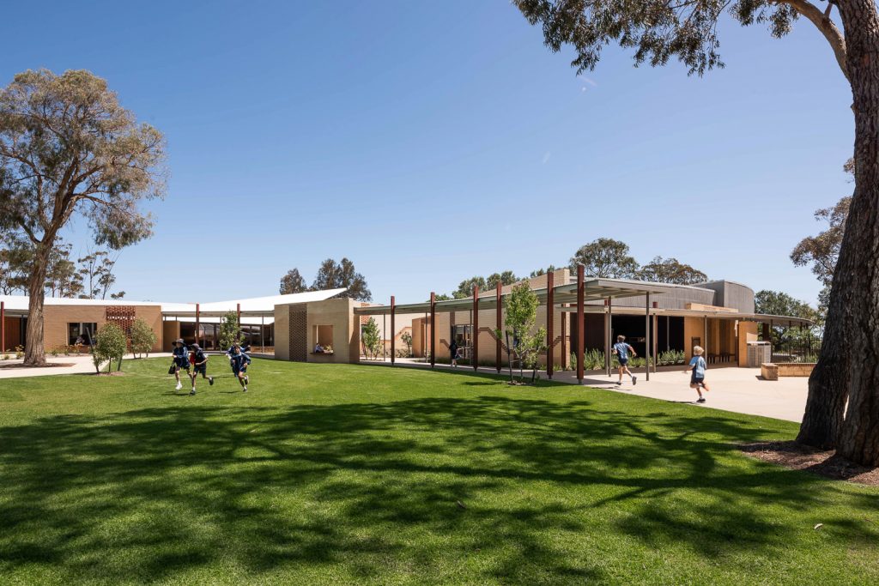
SITE Architecture Studio are very pleased to announce our recent success on Friday 28th of July at the 2019 Australian Institute of Architecture– WA Chapter Awards. Our Hale Junior School winning an Architecture Award in the Education Category over exceptional competition. We are all very proud to have been given such a wonderful opportunity to work with Hale School and to have been given the trust to design and shape a new Junior School around their vision of education for young boys.
We would like to thank Hale School for their trust and ongoing support. Without great clients such as Hale, who are willing to engage deeply with our processes, we are simply unable to provide. Also, our thanks to the Australian Institute of Architects – WA Chapter and the Education Awards Jury for their understanding and appreciation of SITE’s process to transform the learning environment for Hale boys, the staff and the Hale School Community.
Thanks also go to all the SITE staff involved in the project, as without the diversity of our SITE personnel, we could not continuously be challenging and testing the design outcomes against the key values of our projects and achieving such innovative learning environments.
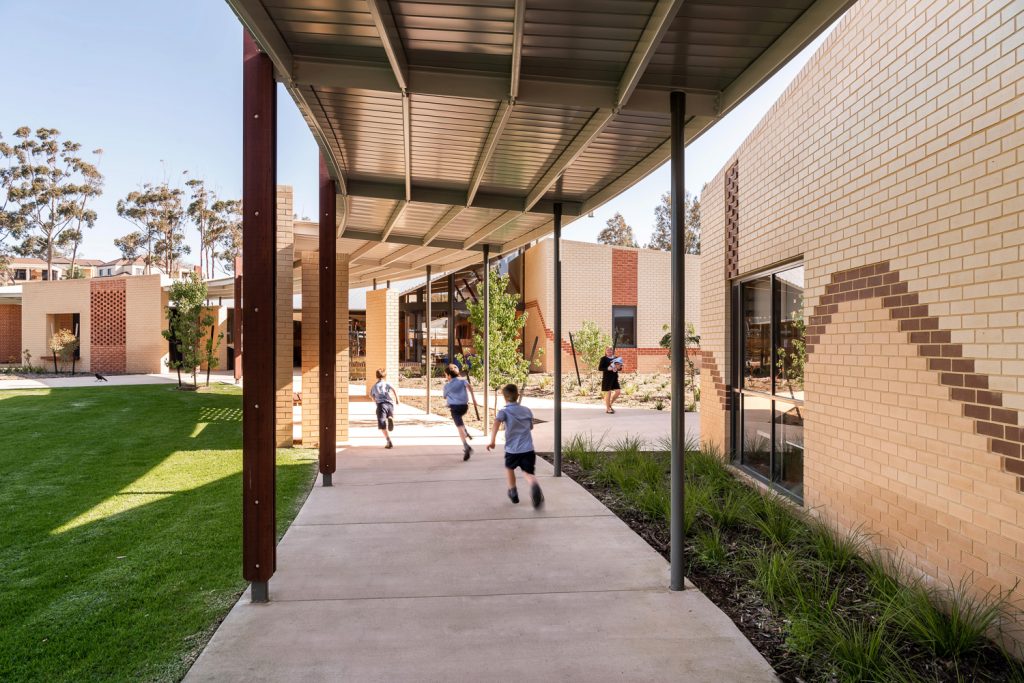
The Jury commented that “The Hale School Junior School is a very imaginatively conceived project that has produced organic and lively spaces around a central park like playground. The design is achieved without compromising visual permeability or observation needed to oversee safe internal and external learning spaces.
The strength of the architect’s ongoing relationship with the school permeates through the campus, with the imaginative use of traditional materials providing a link to earlier buildings on the campus. Cream brick is offset with subtle changes of texture and colour and generous openings. Combined with expressive roof forms, an invigorating expression of structure is provided. These masonry elements define spaces without physical walls and expansive use of glass facilitates engagement between interior and exterior learning environments. The construction and materials have been thoughtfully resolved to integrate artwork into the built fabric.
The arrangement of the paired classrooms alongside informal breakout areas are adaptations of a standard block, designed to suit the needs of specific year groups. These spaces are a response to current pedagogy and have made it easier for the school to implement best teaching practice. Connecting these spaces with the external courtyards and surrounding landscape results in a free-flowing learning environment for young boys”
