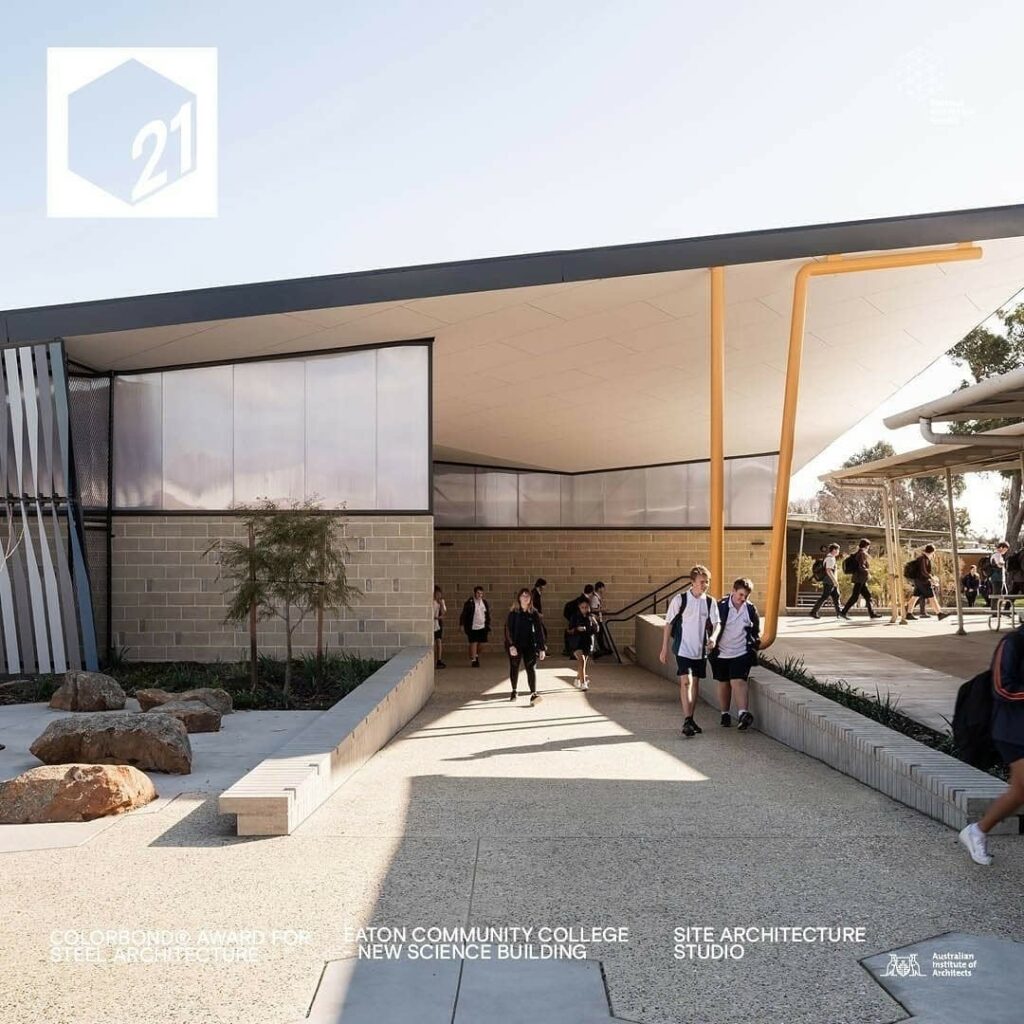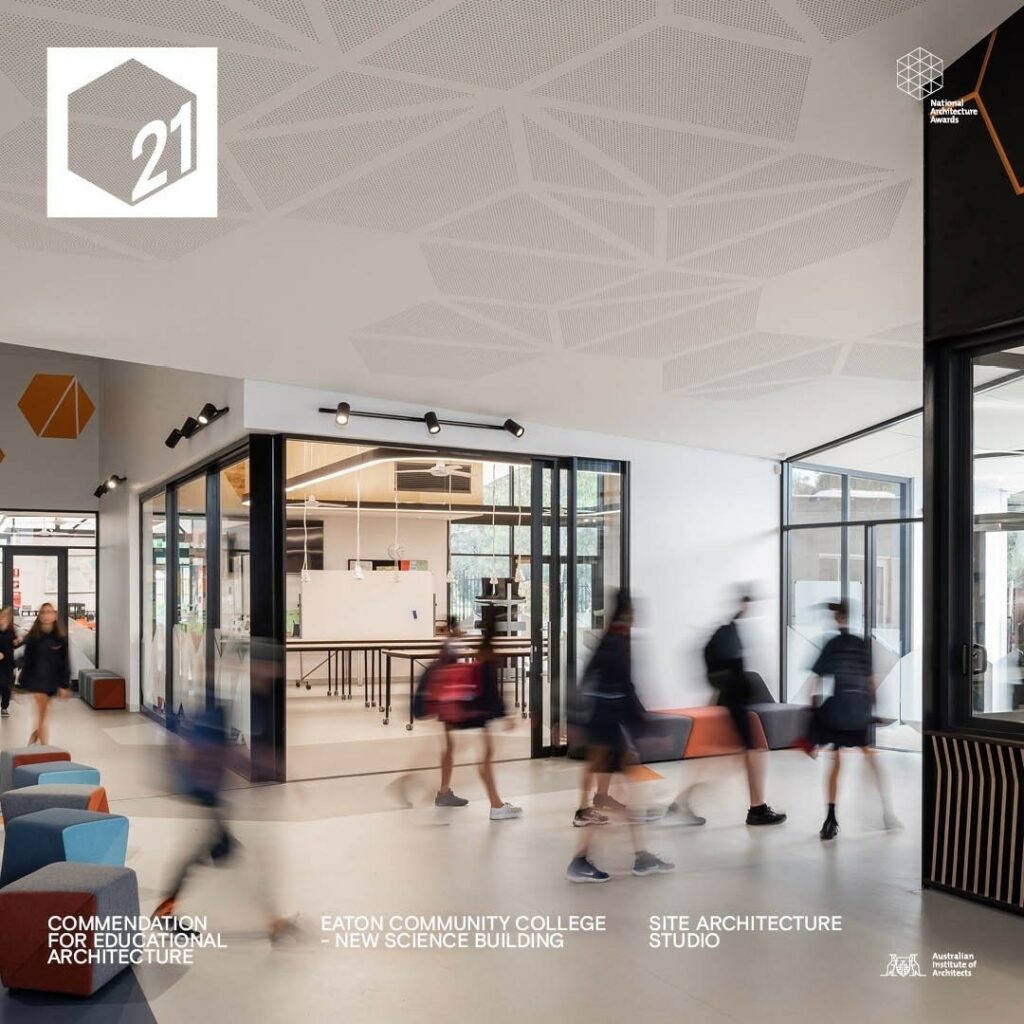We are excited to share our success at the Australian Institute of Architects [WA] Chapter Awards 2021. Eaton Community College’s – New Science Building received a commendation for education architecture and the Colorbond Award for Steel Architecture. We would like to thank, Eaton Community College, Departments of Finance and Education, Consultants, Collaborators, Suppliers, BCG Construction, and the team at SITE.
The new Science Building is a catalyst project for the further development and enrichment of the existing school Eaton Community College. The careful siting of the building creates new connections between existing teaching blocks, establishing a dynamic new STEM hub in the heart of the campus.
The architecture responds to function and site through a dynamic floating roof that lifts effortlessly above a feature patterned blockwork wall to reflect and reimagine the language of the existing campus architecture.
Labs are positioned around a dynamic central foyer and maker space, visually connected through the building and out to the landscape beyond with full-height glazing and operable walls, whilst high-level polycarbonate cladding floods the learning areas with natural light below the floating roof. The roof form rises and falls to vary the volumes within the building dependent on the function below, directing views outwards and connecting to the wetlands landscapes beyond.
The Jury noted for Colorbond Award for Steel Architecture: The new Science building at Eaton Community College is an exemplary project that not only outperformed brief requirements but also embraced steel as a spectacle to encourage students’ curiosity in the built form.
SITE Architecture Studio challenged the Department of Education brief to push the envelope, resulting in improvements to the school beyond the project scope. Adopting adjacent under-utilised buildings and re-assessing the proposed location the team enabled multiple benefits from sustainability, service expression, and accessibility. They produced a facility that integrated beautifully into the existing built language of the roof form, while gently lifting the design standard with improvements that open the path to a face-lift of its older structures.
The playful yet highly functional hard-court screen on the eastern side is a celebration of steel through thoughtful design that articulates wave-form energy in a truly sculptural manner. When combined with the recreational area that has been transformed through the new, open relationship between the court and the adjacent facilities and infused elements of bio-diversity, these simple elements substantially brighten the culture and overall character of the school.
The design delivers a new, connective and expressive experience for students through an engaging, modern facility that showcases science education through outstanding design within a limited budget.
The Education Jury noted: At Eaton Community College’s New Science Building, Site Architecture Studio have challenged the standard brief to create a dynamic and cohesive learning facility. A detailed master planning process has resulted in thoughtful integration with the surrounding buildings.
Internally, interconnected collaborative and maker spaces are further enlivened by Site’s decision to place the science preparation space on prominent display. Creative screening, translucent cladding, and an inspirational roof form grounded by sympathetic materials provide templates for future transformative developments on campus.

